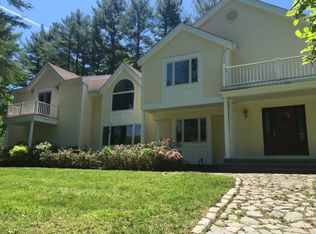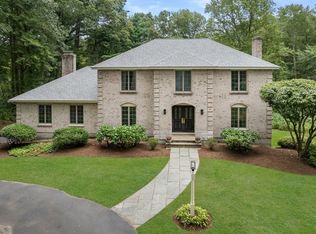Stunning new shingle and stone style manor is being built by prominent Weston builder to be complete in late spring 2017. This 11-room exceptional residence offers over 10,000 sq. ft. of open floor plan living space. Some features of this beautiful estate include clay tennis courts, heated pool with cabana house and a professionally landscaped terrace, perfect for entertaining. The open floor plan has a 2-story vaulted ceiling family room with a stunning 20-foot-high natural stone fireplace which opens to a custom chef's kitchen. Some of the features include a Wolf range, Subzero refrigerator, 2 Bosch dishwashers, wine chiller and a separate coffee station in the pantry. There is laundry on the first and second floor. There are 2 master suites for your choosing, one on the first floor and one on the second floor. Close proximity to Weston Center. Extraordinary privacy and elegance in a top tier location 20 minutes from downtown Boston.
This property is off market, which means it's not currently listed for sale or rent on Zillow. This may be different from what's available on other websites or public sources.

