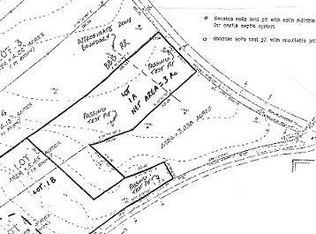Closed
$650,000
20 Maguire Road, Kennebunk, ME 04043
4beds
2,313sqft
Single Family Residence
Built in 2018
3 Acres Lot
$831,300 Zestimate®
$281/sqft
$3,270 Estimated rent
Home value
$831,300
$773,000 - $906,000
$3,270/mo
Zestimate® history
Loading...
Owner options
Explore your selling options
What's special
Only 5 minutes from the Center of Kennebunk and 10 minutes from area beaches, you will find this lovely 2018 Cape, offering 3-BR/2.5 BA PLUS a 1-BR apartment over the garage.. IT ALSO INCLUDES: an unfinished room, ideal space for someone needing a home office (includes skylights and rough plumbing for a bath). Privately sited on a 3-acre parcel, this lot is perfect for a game of tag, pets or gardening. Strolling up the walkway, you will be greeted by a large covered front porch, a tranquil spot for morning coffee or enjoying a good book. On entering, there is a generous coat closet and attractive staircase to the second floor. The kitchen/dining/living room are Open Concept and include a gas fireplace and slider to the sunny back deck. Adjacent is the den with a second gas fireplace. The wing on the left holds a lovely master bedroom suite with bath which includes both an oversized shower and soaking tub. Next to the garage is the back entry with the laundry and half bath. The second floor offers 2-bedrooms, an unfinished room, a full bath, large walk-in closet and home access to the accessory apartment (over the garage). This apartment also has access from an exterior staircase w/deck. The apartment is compact but includes a dining area, appliance kitchen, living room, bedroom and full bath. Under the house is a full walk-out basement, perfect for a home workshop, hobbies and storage. The house and apartment are heated with an efficient propane furnace. SHOWINGS START AT THE OPEN HOUSES ON SAT, JUNE 22, 11:00 -1:00 AND SUN, JUNE 23, 11:00 - 1:00.
Zillow last checked: 8 hours ago
Listing updated: September 12, 2024 at 07:48pm
Listed by:
Kennebunk Beach Realty
Bought with:
Portside Real Estate Group
Source: Maine Listings,MLS#: 1593594
Facts & features
Interior
Bedrooms & bathrooms
- Bedrooms: 4
- Bathrooms: 4
- Full bathrooms: 3
- 1/2 bathrooms: 1
Primary bedroom
- Features: Double Vanity, Full Bath, Soaking Tub, Walk-In Closet(s)
- Level: First
- Area: 192.85 Square Feet
- Dimensions: 14.5 x 13.3
Bedroom 2
- Features: Closet
- Level: Second
- Area: 130 Square Feet
- Dimensions: 13 x 10
Bedroom 3
- Features: Closet
- Level: Second
- Area: 144 Square Feet
- Dimensions: 12 x 12
Den
- Features: Gas Fireplace
- Level: First
- Area: 123.6 Square Feet
- Dimensions: 12 x 10.3
Dining room
- Features: Gas Fireplace, Informal
- Level: First
- Area: 165.1 Square Feet
- Dimensions: 13 x 12.7
Other
- Features: Above Garage, Balcony/Deck, Eat-in Kitchen, Full Bath, Heated, Laundry/Laundry Hook-up
- Level: Second
- Area: 175.26 Square Feet
- Dimensions: 13.8 x 12.7
Other
- Level: Second
- Area: 113.05 Square Feet
- Dimensions: 11.9 x 9.5
Kitchen
- Features: Eat-in Kitchen
- Level: First
- Area: 120.75 Square Feet
- Dimensions: 11.5 x 10.5
Living room
- Features: Informal
- Level: First
- Area: 156 Square Feet
- Dimensions: 13 x 12
Heating
- Hot Water
Cooling
- None
Appliances
- Included: Dishwasher, Dryer, Microwave, Gas Range, Refrigerator, Washer, Other
Features
- 1st Floor Primary Bedroom w/Bath, Bathtub, In-Law Floorplan, Shower, Storage, Walk-In Closet(s)
- Flooring: Carpet, Tile, Wood
- Basement: Interior Entry,Full,Unfinished
- Number of fireplaces: 2
Interior area
- Total structure area: 2,313
- Total interior livable area: 2,313 sqft
- Finished area above ground: 2,313
- Finished area below ground: 0
Property
Parking
- Total spaces: 2
- Parking features: Gravel, 1 - 4 Spaces
- Attached garage spaces: 2
Features
- Patio & porch: Deck, Porch
- Has view: Yes
- View description: Trees/Woods
Lot
- Size: 3 Acres
- Features: Other, Rural, Level, Wooded
Details
- Parcel number: KENBM063L050
- Zoning: BBB
Construction
Type & style
- Home type: SingleFamily
- Architectural style: Cape Cod
- Property subtype: Single Family Residence
Materials
- Wood Frame, Vinyl Siding
- Roof: Shingle
Condition
- Year built: 2018
Utilities & green energy
- Electric: Circuit Breakers
- Sewer: Private Sewer
- Water: Private, Well
Community & neighborhood
Location
- Region: Kennebunk
Other
Other facts
- Road surface type: Paved
Price history
| Date | Event | Price |
|---|---|---|
| 2/23/2025 | Listing removed | $1,950$1/sqft |
Source: Zillow Rentals Report a problem | ||
| 2/10/2025 | Listed for rent | $1,950$1/sqft |
Source: Zillow Rentals Report a problem | ||
| 7/19/2024 | Sold | $650,000$281/sqft |
Source: | ||
| 7/2/2024 | Pending sale | $650,000$281/sqft |
Source: | ||
| 6/25/2024 | Contingent | $650,000$281/sqft |
Source: | ||
Public tax history
| Year | Property taxes | Tax assessment |
|---|---|---|
| 2024 | $8,726 +8.9% | $514,800 +3.1% |
| 2023 | $8,011 +9.9% | $499,100 |
| 2022 | $7,287 +2.5% | $499,100 |
Find assessor info on the county website
Neighborhood: 04043
Nearby schools
GreatSchools rating
- 9/10Sea Road SchoolGrades: 3-5Distance: 2.5 mi
- 10/10Middle School Of The KennebunksGrades: 6-8Distance: 2.1 mi
- 9/10Kennebunk High SchoolGrades: 9-12Distance: 1.9 mi

Get pre-qualified for a loan
At Zillow Home Loans, we can pre-qualify you in as little as 5 minutes with no impact to your credit score.An equal housing lender. NMLS #10287.
