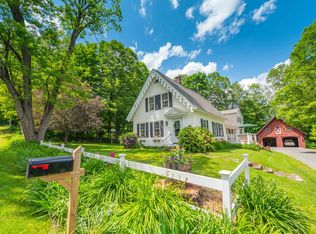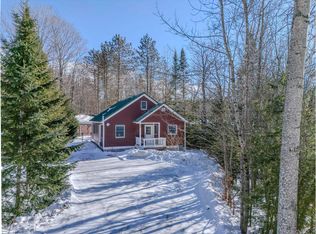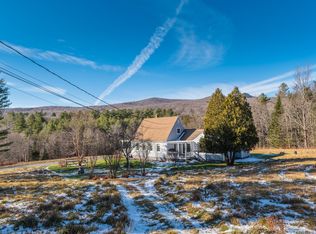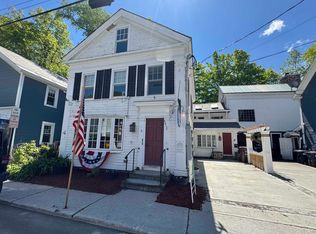Rare opportunity to own a completely remodeled and updated vintage farmhouse, completely turn key. This stunning home sits just up from the country village of Wilmington with easy access to dining and shopping, a short drive to Mount Snow, and near the amazing Lake Whitingham, for true four season enjoyment. The interior features meticulously updated open concept living areas, a chef's kitchen with custom cabinets, stainless appliances, and soapstone counters, large living room with wood burning fireplace and stone hearth from Parmelee and Howe soda counter, large pantry, mudroom, main floor full bath with laundry, one car garage with bonus storage, updated flooring and specialty lighting fixtures, and the list goes on. There are 4 bedrooms en suite, including a newly added primary suite with tiled bath with steam shower, family room with custom walnut built-ins and wet bar, as well as minisplit A/C. Take in your morning sun from the covered front porch, or enjoy soaking in the hot tub off the large rear deck surrounded by stone walls, perennial gardens, and mature trees. A backyard oasis with a surprisingly private yet convenient location. Less obvious features include standing seam metal roof, updated utilities, full basement, second laundry location, paved driveway, freshly painted exterior, fiber internet, and town water & sewer for total peace of mind. A welcome respite from metropolitan life or potentially a great rental opportunity.
Active
Listed by:
Adam R Palmiter,
Berkley & Veller Greenwood/Dover Off:802-464-8900
Price cut: $46K (12/3)
$749,000
20 Ray Hill Road, Wilmington, VT 05363
4beds
3,129sqft
Est.:
Farm
Built in 1907
0.32 Acres Lot
$702,100 Zestimate®
$239/sqft
$-- HOA
What's special
Stone wallsStone hearthCovered front porchSpecialty lighting fixturesMature treesPerennial gardensBackyard oasis
- 226 days |
- 625 |
- 44 |
Zillow last checked: 8 hours ago
Listing updated: December 03, 2025 at 12:05pm
Listed by:
Adam R Palmiter,
Berkley & Veller Greenwood/Dover Off:802-464-8900
Source: PrimeMLS,MLS#: 5044604
Tour with a local agent
Facts & features
Interior
Bedrooms & bathrooms
- Bedrooms: 4
- Bathrooms: 5
- Full bathrooms: 5
Heating
- Oil, Electric, Hot Water, Radiant Floor, Radiator, Mini Split
Cooling
- Mini Split
Appliances
- Included: Dishwasher, Dryer, Refrigerator, Washer, Gas Stove, Water Heater off Boiler
- Laundry: 1st Floor Laundry
Features
- Ceiling Fan(s), Dining Area, Hearth, In-Law Suite, Kitchen Island, Kitchen/Dining, Primary BR w/ BA, Natural Light, Natural Woodwork, Soaking Tub, Walk-in Pantry
- Flooring: Tile, Wood
- Basement: Full,Unfinished,Walk-Out Access
- Attic: Pull Down Stairs
- Number of fireplaces: 1
- Fireplace features: Wood Burning, 1 Fireplace, Wood Stove Hook-up
Interior area
- Total structure area: 5,283
- Total interior livable area: 3,129 sqft
- Finished area above ground: 3,129
- Finished area below ground: 0
Property
Parking
- Total spaces: 1
- Parking features: Paved
- Garage spaces: 1
Features
- Levels: 3
- Stories: 3
- Patio & porch: Patio, Covered Porch
- Exterior features: Deck
- Has spa: Yes
- Spa features: Heated
- Has view: Yes
Lot
- Size: 0.32 Acres
- Features: Views
Details
- Parcel number: 76224210242
- Zoning description: Residential
Construction
Type & style
- Home type: SingleFamily
- Property subtype: Farm
Materials
- Wood Frame, Wood Exterior
- Foundation: Fieldstone
- Roof: Membrane,Metal,Shingle
Condition
- New construction: No
- Year built: 1907
Utilities & green energy
- Electric: Circuit Breakers
- Sewer: Public Sewer
- Utilities for property: Cable Available
Community & HOA
Location
- Region: Wilmington
Financial & listing details
- Price per square foot: $239/sqft
- Tax assessed value: $448,770
- Annual tax amount: $8,251
- Date on market: 6/4/2025
- Road surface type: Paved
Estimated market value
$702,100
$667,000 - $737,000
$4,089/mo
Price history
Price history
| Date | Event | Price |
|---|---|---|
| 12/3/2025 | Price change | $749,000-5.8%$239/sqft |
Source: | ||
| 6/4/2025 | Listed for sale | $795,000+297.7%$254/sqft |
Source: | ||
| 1/2/2014 | Sold | $199,900+29%$64/sqft |
Source: Public Record Report a problem | ||
| 2/13/2002 | Sold | $155,000$50/sqft |
Source: Public Record Report a problem | ||
Public tax history
Public tax history
| Year | Property taxes | Tax assessment |
|---|---|---|
| 2024 | -- | $448,770 +41.7% |
| 2023 | -- | $316,670 |
| 2022 | -- | $316,670 +29.3% |
Find assessor info on the county website
BuyAbility℠ payment
Est. payment
$4,333/mo
Principal & interest
$2904
Property taxes
$1167
Home insurance
$262
Climate risks
Neighborhood: 05363
Nearby schools
GreatSchools rating
- 5/10Deerfield Valley Elementary SchoolGrades: PK-5Distance: 1.4 mi
- 5/10Twin Valley Middle High SchoolGrades: 6-12Distance: 5.9 mi
- Loading
- Loading



