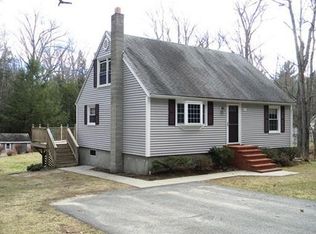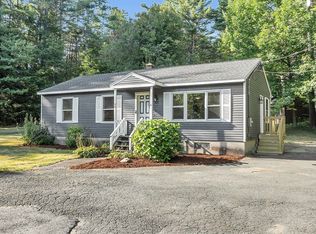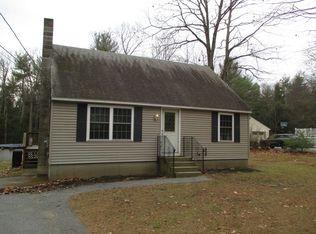Looking for single level living? Whether you're looking for a starter home, or to downsize, this charming, open concept ranch is ready for you. Bright and sunny living room opens into a decent size eat in kitchen, all appliances convey. New roof in 08, furnace in the past couple years and mature landscaping. Finish basement bonus room needs finishing touches. Spacious yard for gardening, oversize shed, massive stone fire pit and outdoor fun, snowmobiling, hunting, hiking on nearby conservation lands. Location is conveniently located minutes from Route 2 for commuting and newly built shopping center in Athol.
This property is off market, which means it's not currently listed for sale or rent on Zillow. This may be different from what's available on other websites or public sources.



