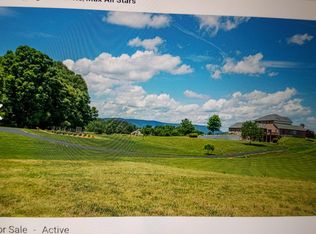Complete info: http://20sowderfarm.GreatCustomHome.com - Tremendous and distinctive fully finished home w/approx 4,100 sq. ft. Contractor's personal home and is the "Defoors Mill" plan by Frank Betz. Entry level of this home includes 2 story foyer entrance; formal dining room with columned accents, crown and chair rail molding, 2 story great room with gas log fireplace, gourmet kitchen with upscale cherry wood cabinetry, seed glass in cabinets, granite counter tops, recessed can lighting, breakgast area w/ bay window, stainless steel appliances, and huge island counter; a divine master suite with full master bath, and his and her walk in closets; laundry room; 2nd full bath on this entry level; as well as a 2nd bedroom on this level that is currently used as a home office. Take the lighted hardwood staircase up to the upper 2nd story living level and you'll find an open landing and balcony area overlooking the great room; hall linen closet; 3 bedrooms all with hardwood flooring and lighted closets; and a 3rd full bath with a double sink vanity, full view mirror, and beautiful fixtures. The basement of this home is anything but a basement, but rather another fully finished living level with a family room area that has another gas log fireplace; dining area that will hold a good sized table for 6-8; full sized kitchen with a fantastic serving bar, stainless steel appliances, wine rack, etc; the 4th full bathroom, open area where recreational games can be places like a pool table, or additional seating or a bedroom area to make the basement the equivalent of an appartment; and lastly this level has loads of sunlight through the 3 sets of double french doors that lead to the outdoor patio and backyard. This gorgeous colonial has countless extras and fine living details. Details such as recessed can lighting, tray ceilings, central vac system, alarm system, crown molding and triple crown molding, no carpeting anywhere, 3 heating and A/C systems-a system to accomodate the comforting needs of each living level, and so much many more awaiting you when you take a personal tour of this home. Ask Barry Compton for a tour today at 540-293-5294 Financing Provided By Scott Greenway with Atlantic Bay Mortgage Phone 540.986.0270 Website www.atlanticbay.com/scottgreenway
This property is off market, which means it's not currently listed for sale or rent on Zillow. This may be different from what's available on other websites or public sources.
