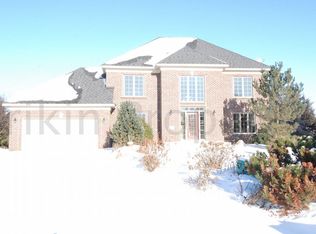Closed
$520,000
20 Springbrook Way, Hudson, WI 54016
5beds
3,200sqft
Single Family Residence
Built in 2007
0.37 Acres Lot
$550,800 Zestimate®
$163/sqft
$3,226 Estimated rent
Home value
$550,800
$490,000 - $622,000
$3,226/mo
Zestimate® history
Loading...
Owner options
Explore your selling options
What's special
Fantastic opportunity to own this fabulously remodeled 5BD, 4BA home in the highly desirable Red Cedar Canyon development. Step onto your beautiful front porch and notice the quiet that comes with this private cul-de-sac. Inside, fall in love with the large windows with so much natural light, 2 story high ceiling and statement brick fireplace in the LR, andoffice with french doors. The floor plan is ideal for entertaining with open concept living/ kitchen with coffee bar, kitchen island, informal DR and attached composite deck that overlooks your expansive wooded oasis. Four bedrooms on the UL including a large primary suite adds a touch of luxury with large closets and bath. The large LL Fam Room is the perfect spot to watch the game or enjoy some extra space for family gatherings with a walkout to your private backyard. Don't miss out on the additional amenities offered like walking trails, tennis and volleyball courts, baseball and soccer fields. Schedule a showing today.
Zillow last checked: 8 hours ago
Listing updated: July 08, 2025 at 10:53pm
Listed by:
Capecchi & Company 612-804-9259,
EXP Realty, LLC
Bought with:
Heidi Marsh
J & H Realty Inc
Source: NorthstarMLS as distributed by MLS GRID,MLS#: 6515225
Facts & features
Interior
Bedrooms & bathrooms
- Bedrooms: 5
- Bathrooms: 4
- Full bathrooms: 2
- 3/4 bathrooms: 1
- 1/2 bathrooms: 1
Bedroom 1
- Level: Upper
- Area: 210 Square Feet
- Dimensions: 14x15
Bedroom 2
- Level: Upper
- Area: 132 Square Feet
- Dimensions: 11x12
Bedroom 3
- Level: Upper
- Area: 132 Square Feet
- Dimensions: 11x12
Bedroom 4
- Level: Upper
- Area: 99 Square Feet
- Dimensions: 9x11
Bedroom 5
- Level: Lower
- Area: 121 Square Feet
- Dimensions: 11x11
Dining room
- Level: Main
- Area: 108 Square Feet
- Dimensions: 9x12
Family room
- Level: Lower
- Area: 224 Square Feet
- Dimensions: 16x14
Kitchen
- Level: Main
- Area: 168 Square Feet
- Dimensions: 12x14
Living room
- Level: Main
- Area: 208 Square Feet
- Dimensions: 13x16
Heating
- Forced Air
Cooling
- Central Air
Appliances
- Included: Dishwasher, Disposal, Dryer, Exhaust Fan, Range, Refrigerator, Washer
Features
- Basement: Daylight,Finished,Full,Walk-Out Access
- Number of fireplaces: 1
- Fireplace features: Gas, Living Room
Interior area
- Total structure area: 3,200
- Total interior livable area: 3,200 sqft
- Finished area above ground: 2,500
- Finished area below ground: 700
Property
Parking
- Total spaces: 3
- Parking features: Attached, Asphalt
- Attached garage spaces: 3
- Details: Garage Dimensions (30x22)
Accessibility
- Accessibility features: None
Features
- Levels: Two
- Stories: 2
- Patio & porch: Patio, Porch
Lot
- Size: 0.37 Acres
- Dimensions: 147 x 170 x 51 x 168
- Features: Many Trees
Details
- Foundation area: 1010
- Parcel number: 236202502049
- Zoning description: Residential-Single Family
Construction
Type & style
- Home type: SingleFamily
- Property subtype: Single Family Residence
Materials
- Brick/Stone, Vinyl Siding
- Roof: Asphalt
Condition
- Age of Property: 18
- New construction: No
- Year built: 2007
Utilities & green energy
- Gas: Natural Gas
- Sewer: City Sewer/Connected
- Water: City Water/Connected
Community & neighborhood
Location
- Region: Hudson
- Subdivision: Red Cedar Canyon Second Add
HOA & financial
HOA
- Has HOA: Yes
- HOA fee: $360 annually
- Services included: Professional Mgmt, Shared Amenities
- Association name: Cities Management
- Association phone: 612-381-8600
Price history
| Date | Event | Price |
|---|---|---|
| 7/8/2024 | Sold | $520,000-1%$163/sqft |
Source: | ||
| 6/17/2024 | Pending sale | $525,000$164/sqft |
Source: | ||
| 5/9/2024 | Listed for sale | $525,000$164/sqft |
Source: | ||
Public tax history
Tax history is unavailable.
Neighborhood: 54016
Nearby schools
GreatSchools rating
- 8/10Rock Elementary SchoolGrades: K-5Distance: 1.9 mi
- 5/10Hudson Middle SchoolGrades: 6-8Distance: 2.1 mi
- 9/10Hudson High SchoolGrades: 9-12Distance: 2.4 mi
Get a cash offer in 3 minutes
Find out how much your home could sell for in as little as 3 minutes with a no-obligation cash offer.
Estimated market value$550,800
Get a cash offer in 3 minutes
Find out how much your home could sell for in as little as 3 minutes with a no-obligation cash offer.
Estimated market value
$550,800
