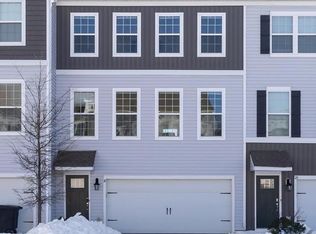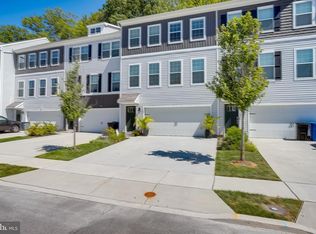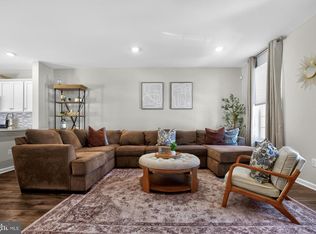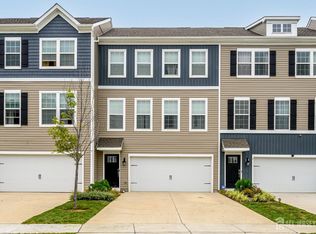Welcome to this beautiful new townhouse, END Unit -- The convenience of luxury townhome living meets the amenities and spaciousness of a single-family home , This REGENT plan is a stunning , open concept home with 2,208 square feet of living space, 3 bedrooms, 2.5 baths and a 2-car garage situated in Parkers Mill at Mount Holly, just minutes from Routes 38, 295 and NJ Turnpike, local dining and shopping venues! The main level, featuring 9 ft. ceilings has a large bright living space, which is open to the spacious kitchen and eating areas, with a large modern island, providing plenty of storage and room for cooking . Off the dining room you will find a 12 x 10 composite deck to enjoy for outdoor gatherings. The upper level boasts 3 bedrooms, and the convenience of an upstairs laundry room. The owner's suite features a large walk-in closet and owner's bath with a luxury shower. There is a finished lower level rec room which could make a great entertainment room, home gym or office . This home comes complete with new Smart Home System. This house is must see!
For sale
$499,999
20 Stanton Rd, Mount Holly, NJ 08060
3beds
2,208sqft
Est.:
Townhouse
Built in 2023
1,921 Square Feet Lot
$498,200 Zestimate®
$226/sqft
$96/mo HOA
What's special
Upstairs laundry roomLarge modern islandLarge walk-in closetLarge bright living space
- 26 days |
- 812 |
- 21 |
Zillow last checked: 8 hours ago
Listing updated: February 05, 2026 at 03:53am
Listed by:
Puneet Singh 908-721-8691,
Halo Realty LLC
Source: Bright MLS,MLS#: NJBL2104910
Tour with a local agent
Facts & features
Interior
Bedrooms & bathrooms
- Bedrooms: 3
- Bathrooms: 3
- Full bathrooms: 2
- 1/2 bathrooms: 1
Rooms
- Room types: Other
Other
- Level: Upper
Other
- Level: Upper
Heating
- Central, Forced Air, Natural Gas
Cooling
- Central Air, Natural Gas
Appliances
- Included: Microwave, Cooktop, Dishwasher, Gas Water Heater
- Laundry: Upper Level, Hookup
Features
- Dining Area, Attic, Ceiling Fan(s), Eat-in Kitchen, Primary Bath(s), Pantry, Breakfast Area, Walk-In Closet(s), 9'+ Ceilings
- Flooring: Luxury Vinyl, Vinyl, Carpet
- Has basement: No
- Has fireplace: No
Interior area
- Total structure area: 2,208
- Total interior livable area: 2,208 sqft
- Finished area above ground: 2,208
- Finished area below ground: 0
Property
Parking
- Total spaces: 2
- Parking features: Built In, Garage Faces Front, Inside Entrance, Attached, Driveway
- Attached garage spaces: 2
- Has uncovered spaces: Yes
Accessibility
- Accessibility features: Other
Features
- Levels: Three
- Stories: 3
- Exterior features: Sidewalks
- Pool features: None
Lot
- Size: 1,921 Square Feet
Details
- Additional structures: Above Grade, Below Grade
- Parcel number: 2300012 0300019
- Zoning: RESIDENTIAL
- Special conditions: Standard
Construction
Type & style
- Home type: Townhouse
- Architectural style: Craftsman
- Property subtype: Townhouse
Materials
- Concrete, Blown-In Insulation, Vinyl Siding
- Foundation: Slab
- Roof: Pitched
Condition
- New construction: No
- Year built: 2023
Utilities & green energy
- Sewer: Public Sewer
- Water: Public
- Utilities for property: Electricity Available, Cable Available
Community & HOA
Community
- Security: Carbon Monoxide Detector(s), Main Entrance Lock, Smoke Detector(s)
- Subdivision: None Available
HOA
- Has HOA: Yes
- Services included: Snow Removal
- HOA fee: $96 monthly
- HOA name: RANCOCAS GLEN HOMEOWNER ACCESS PROPERTY MANAGEMENT
Location
- Region: Mount Holly
- Municipality: MOUNT HOLLY TWP
Financial & listing details
- Price per square foot: $226/sqft
- Tax assessed value: $25,000
- Annual tax amount: $839
- Date on market: 2/3/2026
- Listing agreement: Exclusive Right To Sell
- Listing terms: Cash,Conventional,FHA,VA Loan
- Ownership: Fee Simple
Estimated market value
$498,200
$473,000 - $523,000
$3,437/mo
Price history
Price history
| Date | Event | Price |
|---|---|---|
| 2/3/2026 | Listed for sale | $499,999+1.6%$226/sqft |
Source: | ||
| 10/30/2024 | Sold | $492,000+0%$223/sqft |
Source: | ||
| 9/23/2024 | Contingent | $491,999$223/sqft |
Source: | ||
| 9/23/2024 | Pending sale | $491,999$223/sqft |
Source: | ||
| 9/8/2024 | Price change | $491,999+17.1%$223/sqft |
Source: | ||
| 9/5/2024 | Price change | $419,999-14.6%$190/sqft |
Source: | ||
| 8/8/2024 | Listed for sale | $491,999+0.4%$223/sqft |
Source: | ||
| 7/29/2024 | Listing removed | -- |
Source: | ||
| 7/26/2024 | Price change | $489,999-1%$222/sqft |
Source: | ||
| 5/2/2024 | Listed for sale | $495,000+12.4%$224/sqft |
Source: | ||
| 5/22/2023 | Sold | $440,490$199/sqft |
Source: Public Record Report a problem | ||
| 12/20/2022 | Pending sale | $440,490$199/sqft |
Source: | ||
| 11/28/2022 | Listed for sale | $440,490+340.5%$199/sqft |
Source: | ||
| 10/13/2022 | Sold | $100,000$45/sqft |
Source: Public Record Report a problem | ||
Public tax history
Public tax history
| Year | Property taxes | Tax assessment |
|---|---|---|
| 2025 | $878 -92.7% | $25,000 |
| 2024 | $11,957 | $25,000 |
| 2023 | -- | $25,000 |
| 2022 | $810 | $25,000 |
Find assessor info on the county website
BuyAbility℠ payment
Est. payment
$3,268/mo
Principal & interest
$2360
Property taxes
$812
HOA Fees
$96
Climate risks
Neighborhood: 08060
Nearby schools
GreatSchools rating
- 5/10F.W. Holbein Middle SchoolGrades: 5-8Distance: 0.2 mi
- 4/10Rancocas Valley Reg High SchoolGrades: 9-12Distance: 0.9 mi
- 4/10Gertrude Folwell Elementary SchoolGrades: 2-4Distance: 1 mi
Schools provided by the listing agent
- District: Rancocas Valley Regional Schools
Source: Bright MLS. This data may not be complete. We recommend contacting the local school district to confirm school assignments for this home.





