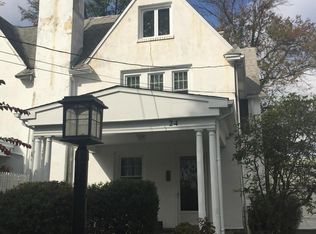Don't miss out on this incredible opportunity to lease this 5 bed, 2.5 bath home in desirable Lower Merion Township! Located on a quiet, private road right in the heart of Haverford, 20 Tenmore Rd is a beautiful twin home that has been incredibly well maintained by current and past owners. You're welcomed in by a brick paver walkway leading you to the gracious front porch which is perfect for enjoying those lovely fall evenings. Inside you'll find a large living room with cozy, electric fireplace and plenty of built in bookshelves and storge. Right off of the living room is the sunny dining room with French doors leading out to the paver patio. Adjacent to the dining room is the large kitchen which features cherry wood cabinets, granite countertops, and stainless-steel appliances including a gas range, built in microwave and dishwasher. This area offers additional seating/entertaining space and a sliding door to the rear paver patio. Rounding out the convenience of the 1st floor is a half bath and access to the semi-finished basement with laundry room and tons of additional storage space. Upstairs you'll find 3 bedrooms and large 4-piece hall bathroom. The primary bedroom offers lots of closet space and windows on 2 exposures. Bedroom 2 has been converted to an office space with cherry wood paneling, built in shelves and a wet bar. While perfectly set up for a home office, it can also easily be used as a bedroom. Bedroom 3 has a sliding door with deck overlooking the rear yard. The full bath on this floor is renovated and has a large, frameless glass shower, luxurious jetted tub and tons of counterspace. On the third floor you'll find 2 additional bright bedrooms and a full hall bath with shower/tub combo. This home also had central A/C (unlike many nearby homes) and a home generator. Conveniently located near the shopping at Suburban Square, local restaurants and shops along Lancaster Ave, and a short walk from parks, the Main Line Art Center, Haverford College Arboretum, and public transportation including the Haverford Train Station. 2024-12-10
This property is off market, which means it's not currently listed for sale or rent on Zillow. This may be different from what's available on other websites or public sources.

