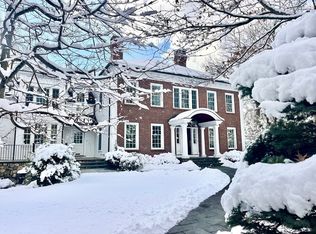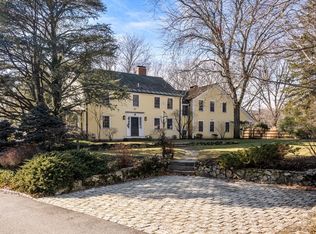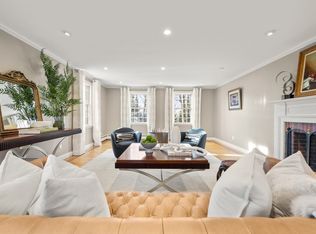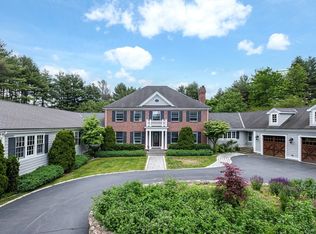Much admired 7 bedroom, 7000+sf estate home on an acre of manicured lawns on famed Cliff Road. Built and re designed by two of New England’s most acclaimed architects, this home boasts the grandeur of stately proportions and sumptuous millwork with a newly renovated and superbly equipped chef’s Kitchen and butler’s pantry with adjacent family room. A banquet sized dining room and gracious living room both with fireplaces and french doors lead to the private grounds with stone walls, built in grill and multiple sitting areas. Handsome mahogany study with fireplace, ensuite bedroom with newly renovated bath plus a separate sun room complete the 1st floor. Up a curved staircase befitting the most prestigious of homes you will find 6 bedrooms and 4 full baths including the primary suite with, luxurious bath and laundry. Lower level with recreation room and state of the art wine cellar, 3 car heated garage, heated driveway and whole house generator. A once in a lifetime opportunity!
For sale
$5,350,000
200 Cliff Rd, Wellesley, MA 02481
7beds
7,262sqft
Est.:
Single Family Residence
Built in 1938
0.97 Acres Lot
$-- Zestimate®
$737/sqft
$-- HOA
What's special
Built in grillHeated drivewayGrandeur of stately proportionsBanquet sized dining roomAdjacent family roomRecreation roomSun room
- 193 days |
- 2,260 |
- 81 |
Zillow last checked: 8 hours ago
Listing updated: November 08, 2025 at 12:07am
Listed by:
Donahue Maley and Burns Team,
Compass 781-365-9954
Source: MLS PIN,MLS#: 73376559
Tour with a local agent
Facts & features
Interior
Bedrooms & bathrooms
- Bedrooms: 7
- Bathrooms: 7
- Full bathrooms: 5
- 1/2 bathrooms: 2
Primary bedroom
- Features: Bathroom - Full, Walk-In Closet(s), Closet/Cabinets - Custom Built, Flooring - Wall to Wall Carpet, Balcony - Exterior, Hot Tub / Spa, Dressing Room, Exterior Access
- Level: Second
- Area: 357
- Dimensions: 21 x 17
Bedroom 2
- Features: Bathroom - Full, Flooring - Wall to Wall Carpet
- Level: Second
- Area: 210
- Dimensions: 14 x 15
Bedroom 3
- Features: Bathroom - Full, Flooring - Wall to Wall Carpet
- Level: Second
- Area: 187
- Dimensions: 17 x 11
Bedroom 4
- Features: Bathroom - Full, Flooring - Wall to Wall Carpet, Balcony - Exterior
- Level: Second
- Area: 198
- Dimensions: 18 x 11
Bedroom 5
- Features: Flooring - Wall to Wall Carpet
- Level: Second
- Area: 108
- Dimensions: 12 x 9
Primary bathroom
- Features: Yes
Bathroom 1
- Features: Bathroom - Half
- Level: First
- Area: 36
- Dimensions: 6 x 6
Bathroom 2
- Features: Bathroom - Full, Bathroom - Double Vanity/Sink, Bathroom - Tiled With Tub & Shower, Walk-In Closet(s), Flooring - Stone/Ceramic Tile, Washer Hookup, Pedestal Sink
- Level: Second
- Area: 144
- Dimensions: 16 x 9
Bathroom 3
- Features: Bathroom - Full, Bathroom - Tiled With Tub, Flooring - Stone/Ceramic Tile
- Level: Second
- Area: 48
- Dimensions: 6 x 8
Dining room
- Features: Flooring - Hardwood, French Doors
- Level: First
- Area: 340
- Dimensions: 17 x 20
Family room
- Features: Coffered Ceiling(s), Closet/Cabinets - Custom Built, Flooring - Wall to Wall Carpet, French Doors
- Level: First
- Area: 400
- Dimensions: 20 x 20
Kitchen
- Features: Closet/Cabinets - Custom Built, Flooring - Hardwood, Pantry, Countertops - Stone/Granite/Solid, Kitchen Island, Wet Bar, Breakfast Bar / Nook, Cabinets - Upgraded, Recessed Lighting, Remodeled, Second Dishwasher, Stainless Steel Appliances
- Level: First
- Area: 340
- Dimensions: 20 x 17
Living room
- Features: Flooring - Hardwood, French Doors
- Level: First
- Area: 476
- Dimensions: 28 x 17
Office
- Features: Fireplace, Closet/Cabinets - Custom Built, Flooring - Hardwood
- Level: First
- Area: 210
- Dimensions: 14 x 15
Heating
- Forced Air, Electric Baseboard, Hot Water, Natural Gas, Fireplace
Cooling
- Central Air, Ductless
Appliances
- Included: Oven, Dishwasher, Range, Refrigerator, Freezer, Washer, Dryer
- Laundry: Washer Hookup, Second Floor
Features
- Bathroom - Full, Bathroom - Tiled With Shower Stall, Closet - Linen, Ceiling Fan(s), Closet/Cabinets - Custom Built, Bathroom - Half, Walk-In Closet(s), Bathroom - Double Vanity/Sink, Bathroom - Tiled With Tub, Bedroom, Sun Room, Office, Mud Room, Bathroom, Wet Bar
- Flooring: Tile, Carpet, Hardwood, Flooring - Wall to Wall Carpet, Flooring - Hardwood, Flooring - Stone/Ceramic Tile
- Doors: French Doors
- Basement: Full,Partially Finished
- Number of fireplaces: 5
- Fireplace features: Dining Room, Family Room, Living Room
Interior area
- Total structure area: 7,262
- Total interior livable area: 7,262 sqft
- Finished area above ground: 6,497
- Finished area below ground: 765
Property
Parking
- Total spaces: 14
- Parking features: Attached, Heated Garage, Storage, Paved Drive, Off Street, Paved
- Attached garage spaces: 3
- Uncovered spaces: 11
Features
- Patio & porch: Patio, Covered
- Exterior features: Patio, Covered Patio/Deck, Balcony, Rain Gutters, Hot Tub/Spa, Storage, Professional Landscaping, Sprinkler System, Decorative Lighting, Fenced Yard, Stone Wall
- Has spa: Yes
- Spa features: Private
- Fencing: Fenced/Enclosed,Fenced
Lot
- Size: 0.97 Acres
Details
- Parcel number: M:106 R:034 S:,260967
- Zoning: SR20
Construction
Type & style
- Home type: SingleFamily
- Architectural style: Colonial
- Property subtype: Single Family Residence
Materials
- Frame
- Foundation: Concrete Perimeter
- Roof: Slate,Rubber
Condition
- Year built: 1938
Utilities & green energy
- Sewer: Public Sewer
- Water: Public
Community & HOA
Community
- Features: Public Transportation, Shopping, Tennis Court(s), Park, Walk/Jog Trails, Highway Access
- Security: Security System
HOA
- Has HOA: No
Location
- Region: Wellesley
Financial & listing details
- Price per square foot: $737/sqft
- Tax assessed value: $5,912,000
- Annual tax amount: $40,541
- Date on market: 8/3/2025
- Listing terms: Contract
Estimated market value
Not available
Estimated sales range
Not available
$20,686/mo
Price history
Price history
| Date | Event | Price |
|---|---|---|
| 6/11/2025 | Price change | $5,350,000-4.4%$737/sqft |
Source: MLS PIN #73376559 Report a problem | ||
| 5/16/2025 | Listed for sale | $5,595,000-10.5%$770/sqft |
Source: MLS PIN #73376559 Report a problem | ||
| 2/12/2023 | Listing removed | $6,250,000$861/sqft |
Source: MLS PIN #72997831 Report a problem | ||
| 6/15/2022 | Listed for sale | $6,250,000+61.3%$861/sqft |
Source: MLS PIN #72997831 Report a problem | ||
| 1/25/2011 | Sold | $3,875,000-13.8%$534/sqft |
Source: Agent Provided Report a problem | ||
Public tax history
Public tax history
| Year | Property taxes | Tax assessment |
|---|---|---|
| 2025 | $60,775 +6.5% | $5,912,000 +7.8% |
| 2024 | $57,078 +0.9% | $5,483,000 +11% |
| 2023 | $56,563 +39.5% | $4,940,000 +42.3% |
Find assessor info on the county website
BuyAbility℠ payment
Est. payment
$33,173/mo
Principal & interest
$26752
Property taxes
$4548
Home insurance
$1873
Climate risks
Neighborhood: 02481
Nearby schools
GreatSchools rating
- 9/10Katharine Lee Bates Elementary SchoolGrades: K-5Distance: 1 mi
- 8/10Wellesley Middle SchoolGrades: 6-8Distance: 1.2 mi
- 10/10Wellesley High SchoolGrades: 9-12Distance: 1.3 mi
Schools provided by the listing agent
- Elementary: Wps
- Middle: Wms
- High: Whs
Source: MLS PIN. This data may not be complete. We recommend contacting the local school district to confirm school assignments for this home.
- Loading
- Loading




