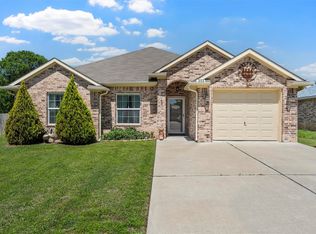Sold
Price Unknown
200 Hawk Rdg, Waco, TX 76705
3beds
1,433sqft
Single Family Residence
Built in 2017
0.58 Acres Lot
$285,900 Zestimate®
$--/sqft
$1,865 Estimated rent
Home value
$285,900
$266,000 - $309,000
$1,865/mo
Zestimate® history
Loading...
Owner options
Explore your selling options
What's special
Versatile Living in the Connally ISD area!
Discover a rare blend of functionality and comfort in this exceptional 3-bedroom, 2-bath residence nestled within the Connally Independent School District. Beyond its charming façade, this property offers unique features and expansive space ideal for diverse lifestyle needs.
Upon entering, you're greeted with an inviting layout designed for ease and accessibility. Spacious bedrooms provide tranquil retreats, while the two well-appointed bathrooms offer convenience and style. The open-concept living area seamlessly connects the kitchen, dining, and living rooms, enhanced with a doggie door leading to the back patio—perfect for pet lovers.
The star of this property is the extraordinary garage. Measuring an impressive 28 by 24 square feet, this space is equipped with air conditioning and a restroom, presenting a remarkable opportunity to convert it into a fourth bathroom. Customize this space further with a 28-foot workbench ideal for crafts or projects, and take advantage of the additional 11-foot covered areas flanking both sides, perfect for added carports or sheltered storage. The third garage door allows for convenient drive-through access, ensuring seamless entry and exit.
Outdoors, the property continues to impress with a generous back patio complete with a storage shed, offering practical storage solutions for outdoor equipment or seasonal items. The entire home is designed to be accessible, including thoughtful updates accommodating walkers or wheelchairs.
This Waco gem is more than just a home—it's a gateway to a versatile lifestyle.
Zillow last checked: 8 hours ago
Listing updated: July 08, 2025 at 11:36am
Listed by:
Garrett Alders 0740733,
Coldwell Banker Apex, REALTORS 254-776-0000
Bought with:
Chris Kehrly
Vista Real Estate
Source: NTREIS,MLS#: 20935296
Facts & features
Interior
Bedrooms & bathrooms
- Bedrooms: 3
- Bathrooms: 2
- Full bathrooms: 2
Primary bedroom
- Level: First
- Dimensions: 15 x 10
Heating
- Active Solar, Electric
Cooling
- Central Air
Appliances
- Included: Dryer, Dishwasher, Electric Cooktop, Electric Oven, Disposal, Ice Maker, Refrigerator, Washer
- Laundry: Laundry in Utility Room
Features
- Granite Counters
- Flooring: Laminate
- Has basement: No
- Has fireplace: No
Interior area
- Total interior livable area: 1,433 sqft
Property
Parking
- Total spaces: 2
- Parking features: Driveway, Garage Faces Front, Garage, Garage Door Opener
- Attached garage spaces: 2
- Has uncovered spaces: Yes
Features
- Levels: One
- Stories: 1
- Patio & porch: Covered
- Pool features: None
Lot
- Size: 0.58 Acres
Details
- Parcel number: 200235070007280
Construction
Type & style
- Home type: SingleFamily
- Architectural style: Detached
- Property subtype: Single Family Residence
Materials
- Brick
- Foundation: Slab
- Roof: Composition
Condition
- Year built: 2017
Utilities & green energy
- Electric: Photovoltaics Third-Party Owned
- Sewer: Public Sewer
- Water: Public
- Utilities for property: Electricity Connected, Sewer Available, Water Available
Green energy
- Energy generation: Solar
Community & neighborhood
Security
- Security features: Security System, Security Service
Location
- Region: Waco
- Subdivision: Comanche Creek Ph Vii
Other
Other facts
- Listing terms: Cash,Conventional,FHA,VA Loan
Price history
| Date | Event | Price |
|---|---|---|
| 7/8/2025 | Sold | -- |
Source: NTREIS #20935296 Report a problem | ||
| 5/22/2025 | Pending sale | $299,900$209/sqft |
Source: NTREIS #20935296 Report a problem | ||
| 5/14/2025 | Listed for sale | $299,900+76.5%$209/sqft |
Source: NTREIS #20935296 Report a problem | ||
| 3/1/2018 | Listing removed | $169,900$119/sqft |
Source: Woody Butler Properties, LLC #172016 Report a problem | ||
| 10/31/2017 | Pending sale | $169,900$119/sqft |
Source: Woody Butler Properties, LLC #172016 Report a problem | ||
Public tax history
| Year | Property taxes | Tax assessment |
|---|---|---|
| 2025 | $2,765 +2.7% | $261,850 +1.1% |
| 2024 | $2,693 +0.5% | $258,919 +10% |
| 2023 | $2,681 -8.9% | $235,381 +10% |
Find assessor info on the county website
Neighborhood: 76705
Nearby schools
GreatSchools rating
- 2/10Connally Elementary SchoolGrades: 4-5Distance: 0.9 mi
- 3/10Connally Junior High SchoolGrades: 6-8Distance: 1.3 mi
- 3/10Connally High SchoolGrades: 9-12Distance: 0.9 mi
Schools provided by the listing agent
- Elementary: Connally
- High: Connally
- District: Connally ISD
Source: NTREIS. This data may not be complete. We recommend contacting the local school district to confirm school assignments for this home.
