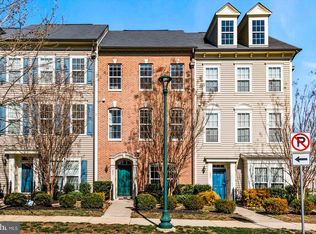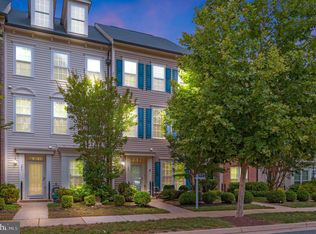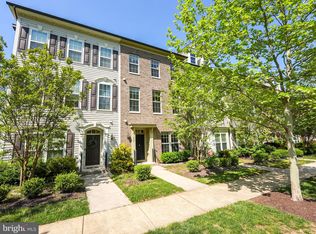Sold for $550,000
$550,000
200 Shields Rd, Stafford, VA 22554
3beds
2,288sqft
Townhouse
Built in 2014
3,393 Square Feet Lot
$555,700 Zestimate®
$240/sqft
$2,883 Estimated rent
Home value
$555,700
$517,000 - $600,000
$2,883/mo
Zestimate® history
Loading...
Owner options
Explore your selling options
What's special
Welcome to this gorgeous well maintained end unit townhome in the highly sought-after Embrey Mill community! This beautiful home features 3 bedrooms and 2.5 bathrooms, offering a perfect blend of style and comfort. As you walk into the warm and inviting atmosphere you will take note of the spacious living area which flows seamlessly into the beautiful gourmet kitchen with granite counter tops, stainless steel appliances, a large island and dining area, which are perfect for entertaining! Off the kitchen, is a door that leads to the fenced backyard with a large stamped concrete patio which is perfect for enjoying grilling out with family and friends. As you approach the middle level you are greeted by a loft that makes for an ideal recreational area, play area or home office, there are also two nice size bedrooms and full bathroom with a tub, providing for ample space. On the top upper level you will find a large sitting room prior to entering the primary suite, making this a perfect sitting area to relax and unwind. The primary suite has a spacious bedroom which features an elegant tray ceiling and a designer board and batten accent wall, large walk-in closet, an en suite bathroom with large vanity and a beautifully tiled shower. There is a two-car detached garage, accessible via an access road behind the town homes, adding convenience and privacy. Living in Embrey Mill means enjoying an active lifestyle with amenities like community pools, a community bistro, community garden, sidewalks, extensive paved walking/jogging/biking trails, a dog park, soccer fields and more. The location is convenient for shopping, dining, and commuting. Don't miss your opportunity to make this stunning townhouse your own!
Zillow last checked: 8 hours ago
Listing updated: August 07, 2025 at 06:44am
Listed by:
DONNA YOUNG 703-851-9742,
Samson Properties
Bought with:
MiLyn Ward, 0225221125
Century 21 Redwood Realty
Source: Bright MLS,MLS#: VAST2039738
Facts & features
Interior
Bedrooms & bathrooms
- Bedrooms: 3
- Bathrooms: 3
- Full bathrooms: 2
- 1/2 bathrooms: 1
- Main level bathrooms: 1
Basement
- Area: 0
Heating
- Central, Natural Gas
Cooling
- Central Air, Electric
Appliances
- Included: Gas Water Heater
Features
- Ceiling Fan(s), Crown Molding, Dining Area, Family Room Off Kitchen, Open Floorplan, Kitchen - Gourmet, Kitchen Island, Pantry, Wainscotting, Walk-In Closet(s), Other
- Flooring: Carpet
- Windows: Window Treatments
- Has basement: No
- Has fireplace: No
Interior area
- Total structure area: 2,288
- Total interior livable area: 2,288 sqft
- Finished area above ground: 2,288
- Finished area below ground: 0
Property
Parking
- Total spaces: 3
- Parking features: Storage, Garage Faces Rear, Garage Door Opener, Detached, Driveway, Off Street, Parking Lot
- Garage spaces: 2
- Uncovered spaces: 1
Accessibility
- Accessibility features: 2+ Access Exits
Features
- Levels: Three
- Stories: 3
- Pool features: Community
Lot
- Size: 3,393 sqft
Details
- Additional structures: Above Grade, Below Grade
- Parcel number: 29G 1 45
- Zoning: PD2
- Special conditions: Standard
Construction
Type & style
- Home type: Townhouse
- Architectural style: Colonial
- Property subtype: Townhouse
Materials
- Aluminum Siding
- Foundation: Permanent
Condition
- New construction: No
- Year built: 2014
Utilities & green energy
- Sewer: Public Sewer
- Water: Public
Community & neighborhood
Location
- Region: Stafford
- Subdivision: Embrey Mill
HOA & financial
HOA
- Has HOA: Yes
- HOA fee: $140 monthly
- Amenities included: Common Grounds, Community Center, Dog Park, Jogging Path, Pool, Tot Lots/Playground
- Association name: EMBREY MILL
Other
Other facts
- Listing agreement: Exclusive Right To Sell
- Ownership: Fee Simple
Price history
| Date | Event | Price |
|---|---|---|
| 8/7/2025 | Sold | $550,000-0.9%$240/sqft |
Source: | ||
| 7/11/2025 | Contingent | $555,000$243/sqft |
Source: | ||
| 6/18/2025 | Listed for sale | $555,000+14.2%$243/sqft |
Source: | ||
| 1/21/2022 | Sold | $486,000+5.7%$212/sqft |
Source: | ||
| 1/10/2022 | Pending sale | $460,000$201/sqft |
Source: | ||
Public tax history
| Year | Property taxes | Tax assessment |
|---|---|---|
| 2025 | $4,412 +3.4% | $477,700 |
| 2024 | $4,269 +17.4% | $477,700 +17.9% |
| 2023 | $3,637 +5.6% | $405,200 |
Find assessor info on the county website
Neighborhood: 22554
Nearby schools
GreatSchools rating
- 3/10Park Ridge Elementary SchoolGrades: K-5Distance: 2.7 mi
- 4/10H.H. Poole Middle SchoolGrades: 6-8Distance: 1.7 mi
- 6/10Colonial Forge High SchoolGrades: 9-12Distance: 1.3 mi
Schools provided by the listing agent
- District: Stafford County Public Schools
Source: Bright MLS. This data may not be complete. We recommend contacting the local school district to confirm school assignments for this home.
Get pre-qualified for a loan
At Zillow Home Loans, we can pre-qualify you in as little as 5 minutes with no impact to your credit score.An equal housing lender. NMLS #10287.
Sell with ease on Zillow
Get a Zillow Showcase℠ listing at no additional cost and you could sell for —faster.
$555,700
2% more+$11,114
With Zillow Showcase(estimated)$566,814


