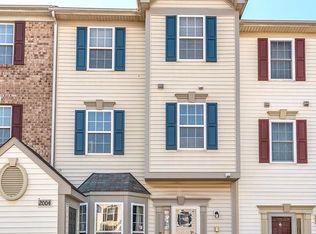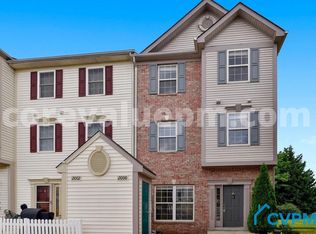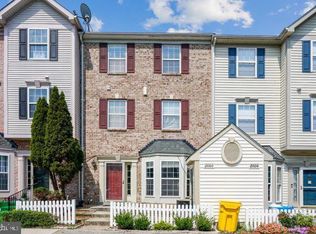Sold for $390,000 on 09/05/25
$390,000
2002 Cramer Point Ct, Odenton, MD 21113
3beds
1,632sqft
Townhouse
Built in 2001
760 Square Feet Lot
$389,900 Zestimate®
$239/sqft
$2,599 Estimated rent
Home value
$389,900
$363,000 - $417,000
$2,599/mo
Zestimate® history
Loading...
Owner options
Explore your selling options
What's special
This desirable back‑to‑back, three level townhome in Seven Oaks is tucked away at the end of the court with no through traffic and alongside open green space featuring an all new bicycle playground, fitness trail and activities field. The community itself is packed with loads of amenities including outdoor pools, community centers, fitness centers, numerous tot lots/playgrounds, basketball, tennis, and pickleball courts, year round events and much more! Inside, the main level features stylish LVP flooring and updated kitchen boasting quartz countertops, stainless steel appliances, pantry closet and convenient pass‑through window to the living area for an open, connected feel. Upstairs, you’ll find two generously sized bedrooms with full hall bath with tub/shower and laundry room with stackable LG washer and dryer. The entire third level is devoted to the private owner’s suite, complete with a spacious walk‑in closet and remodeled en‑suite bath with a tiled soaking tub, separate shower, and two sink vanity. Additional updates include window replacements, brand new hot water heater, HVAC within the past 6 years, and roof within 12 years. Convenient location close to Ft. Meade, NSA and Rts 32, 295 and 95, along with the Odenton MARC train station.
Zillow last checked: 8 hours ago
Listing updated: September 05, 2025 at 09:40am
Listed by:
Marcie Gatton 443-223-9296,
Redfin Corp
Bought with:
Bruno Tarquinii, 594452
Fairfax Realty Premier
Source: Bright MLS,MLS#: MDAA2120782
Facts & features
Interior
Bedrooms & bathrooms
- Bedrooms: 3
- Bathrooms: 2
- Full bathrooms: 2
Basement
- Area: 0
Heating
- Forced Air, Natural Gas
Cooling
- Central Air, Electric
Appliances
- Included: Microwave, Dishwasher, Disposal, Dryer, Exhaust Fan, Ice Maker, Cooktop, Oven/Range - Electric, Refrigerator, Stainless Steel Appliance(s), Washer, Electric Water Heater
- Laundry: Upper Level
Features
- Soaking Tub, Bathroom - Tub Shower, Ceiling Fan(s), Pantry, Primary Bath(s), Upgraded Countertops, Walk-In Closet(s), Dry Wall
- Flooring: Luxury Vinyl, Carpet, Ceramic Tile
- Windows: Screens
- Has basement: No
- Has fireplace: No
Interior area
- Total structure area: 1,632
- Total interior livable area: 1,632 sqft
- Finished area above ground: 1,632
- Finished area below ground: 0
Property
Parking
- Parking features: Assigned, Parking Lot
- Details: Assigned Parking, Assigned Space #: 2002
Accessibility
- Accessibility features: None
Features
- Levels: Three
- Stories: 3
- Patio & porch: Patio
- Pool features: Community
Lot
- Size: 760 sqft
Details
- Additional structures: Above Grade, Below Grade
- Parcel number: 020468090095387
- Zoning: R15
- Special conditions: Standard
Construction
Type & style
- Home type: Townhouse
- Architectural style: Colonial
- Property subtype: Townhouse
Materials
- Vinyl Siding
- Foundation: Other
- Roof: Architectural Shingle
Condition
- New construction: No
- Year built: 2001
Utilities & green energy
- Sewer: Public Sewer
- Water: Public
Community & neighborhood
Community
- Community features: Pool
Location
- Region: Odenton
- Subdivision: Seven Oaks
HOA & financial
HOA
- Has HOA: Yes
- HOA fee: $89 monthly
- Amenities included: Baseball Field, Basketball Court, Bike Trail, Common Grounds, Community Center, Fitness Center, Jogging Path, Pool, Tennis Court(s), Tot Lots/Playground, Volleyball Courts
- Services included: Common Area Maintenance, Insurance, Management, Pool(s), Recreation Facility
- Association name: SEVEN OAKS COMMUNITY ASSOCIATION
Other
Other facts
- Listing agreement: Exclusive Right To Sell
- Ownership: Fee Simple
Price history
| Date | Event | Price |
|---|---|---|
| 9/5/2025 | Sold | $390,000+0%$239/sqft |
Source: | ||
| 8/7/2025 | Contingent | $389,900$239/sqft |
Source: | ||
| 7/24/2025 | Listed for sale | $389,900+62.5%$239/sqft |
Source: | ||
| 1/5/2005 | Sold | $239,900+80.7%$147/sqft |
Source: Public Record Report a problem | ||
| 3/20/2001 | Sold | $132,750$81/sqft |
Source: Public Record Report a problem | ||
Public tax history
| Year | Property taxes | Tax assessment |
|---|---|---|
| 2025 | -- | $312,300 +6.9% |
| 2024 | $3,198 +7.7% | $292,067 +7.4% |
| 2023 | $2,968 +12.9% | $271,833 +8% |
Find assessor info on the county website
Neighborhood: 21113
Nearby schools
GreatSchools rating
- 5/10Seven Oaks Elementary SchoolGrades: PK-5Distance: 0.4 mi
- 5/10MacArthur Middle SchoolGrades: 6-8Distance: 2.2 mi
- 3/10Meade High SchoolGrades: 9-12Distance: 2.2 mi
Schools provided by the listing agent
- Elementary: Seven Oaks
- Middle: Macarthur
- High: Meade
- District: Anne Arundel County Public Schools
Source: Bright MLS. This data may not be complete. We recommend contacting the local school district to confirm school assignments for this home.

Get pre-qualified for a loan
At Zillow Home Loans, we can pre-qualify you in as little as 5 minutes with no impact to your credit score.An equal housing lender. NMLS #10287.
Sell for more on Zillow
Get a free Zillow Showcase℠ listing and you could sell for .
$389,900
2% more+ $7,798
With Zillow Showcase(estimated)
$397,698

