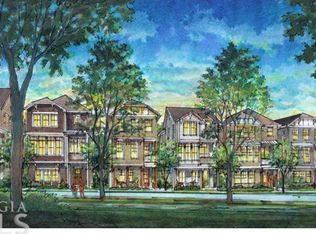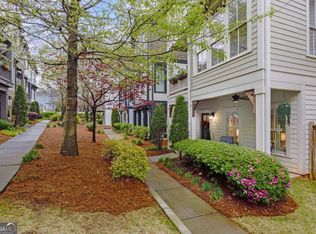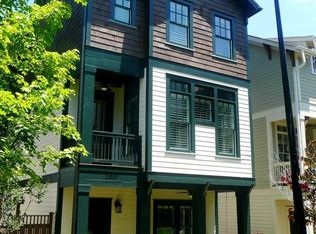Closed
$815,000
2003 Hibernia Bnd, Decatur, GA 30030
5beds
2,024sqft
Single Family Residence
Built in 2015
871.2 Square Feet Lot
$811,500 Zestimate®
$403/sqft
$4,035 Estimated rent
Home value
$811,500
Estimated sales range
Not available
$4,035/mo
Zestimate® history
Loading...
Owner options
Explore your selling options
What's special
Welcome to Cottage Grove at Hibernia! Nestled in the peaceful enclave of Cottage Grove at Hibernia, this beautifully designed three-level home perfectly balances modern style with everyday comfort in the heart of Decatur. Step inside to a light-filled, open layout designed for versatility and ease. The entry level features a private bedroom suite with a full bath - ideal for guests, an au pair suite, a dedicated home office, or your own fitness space. The main level showcases soaring 10-foot ceilings and a seamless flow between the living, dining, and kitchen areas. The gourmet kitchen features granite countertops, premium KitchenAid appliances, and a new GE induction stove, along with top-quality cabinetry, a breakfast bar, and a pantry - all overlooking the dining area and sunlit living room. Step out to the private balcony to enjoy a morning coffee or an evening meditation. A second bedroom and full bath on this level provide added flexibility for guests, extended family, or a home office. Upstairs, the owner's suite offers a peaceful, private retreat with a vaulted tongue-and-groove ceiling, a wall of windows, a walk-in closet, and an elegant ensuite bath with double vanities and a large shower with a built-in bench. Uniquely, this floor plan includes three full bedrooms upstairs - a rare feature in this community - with the additional two bedrooms connected by a Jack-and-Jill bath. The conveniently located laundry, with new LG washer and dryer, completes the upper level. Additional highlights include hardwood floors, plantation shutters, built-in surround sound in the living room and owner's suite, zoned HVAC, and a two-car garage with extra storage for bikes or other outdoor gear. The side yard offers potential for a privately fenced patio or garden escape. Just steps from Adair Park - with its playground, open green space, and dog park - Cottage Grove at Hibernia is perfectly positioned for an active Decatur lifestyle. Hop on your bike and explore nearby Downtown Decatur or Oakhurst Village, where you'll find local shops, chef-driven restaurants, and cozy cafes. With tree-lined sidewalks, classic streetlights, and a welcoming neighborhood spirit, Cottage Grove at Hibernia offers the very best of Decatur living - vibrant, connected, and effortlessly low-maintenance.
Zillow last checked: 8 hours ago
Listing updated: January 26, 2026 at 07:19am
Listed by:
Kathleen Levy 470-690-7786,
Keller Williams Realty,
Brandon Beamer 470-613-2334,
Keller Williams Realty
Bought with:
Dawn Hummel, 232238
Atlanta Communities
Source: GAMLS,MLS#: 10639905
Facts & features
Interior
Bedrooms & bathrooms
- Bedrooms: 5
- Bathrooms: 4
- Full bathrooms: 4
- Main level bathrooms: 1
- Main level bedrooms: 1
Kitchen
- Features: Breakfast Area, Kitchen Island, Pantry, Solid Surface Counters
Heating
- Central, Forced Air, Natural Gas, Zoned
Cooling
- Ceiling Fan(s), Central Air, Zoned
Appliances
- Included: Dishwasher, Disposal, Dryer, Microwave, Refrigerator, Washer
- Laundry: In Hall, Laundry Closet, Upper Level
Features
- Beamed Ceilings, Double Vanity, High Ceilings, In-Law Floorplan, Roommate Plan, Vaulted Ceiling(s), Walk-In Closet(s)
- Flooring: Carpet, Hardwood, Tile
- Windows: Double Pane Windows
- Basement: None
- Has fireplace: No
- Common walls with other units/homes: No Common Walls
Interior area
- Total structure area: 2,024
- Total interior livable area: 2,024 sqft
- Finished area above ground: 2,024
- Finished area below ground: 0
Property
Parking
- Total spaces: 2
- Parking features: Attached, Garage, Garage Door Opener, Side/Rear Entrance
- Has attached garage: Yes
Features
- Levels: Three Or More
- Stories: 3
- Patio & porch: Deck
- Exterior features: Balcony, Garden
- Body of water: None
Lot
- Size: 871.20 sqft
- Features: Cul-De-Sac, Level
Details
- Parcel number: 15 236 01 236
Construction
Type & style
- Home type: SingleFamily
- Architectural style: Craftsman,Traditional
- Property subtype: Single Family Residence
Materials
- Other
- Foundation: Slab
- Roof: Composition
Condition
- Resale
- New construction: No
- Year built: 2015
Utilities & green energy
- Sewer: Public Sewer
- Water: Public
- Utilities for property: Cable Available, Electricity Available, High Speed Internet, Natural Gas Available, Phone Available, Sewer Available, Underground Utilities, Water Available
Green energy
- Water conservation: Low-Flow Fixtures
Community & neighborhood
Security
- Security features: Smoke Detector(s)
Community
- Community features: Park, Playground, Pool, Sidewalks, Street Lights, Near Public Transport, Walk To Schools, Near Shopping
Location
- Region: Decatur
- Subdivision: Cottage Grove at Hibernia
HOA & financial
HOA
- Has HOA: Yes
- HOA fee: $3,064 annually
- Services included: Maintenance Grounds
Other
Other facts
- Listing agreement: Exclusive Right To Sell
- Listing terms: Cash,Conventional,FHA,VA Loan
Price history
| Date | Event | Price |
|---|---|---|
| 1/23/2026 | Sold | $815,000$403/sqft |
Source: | ||
| 1/8/2026 | Pending sale | $815,000$403/sqft |
Source: | ||
| 11/7/2025 | Listed for sale | $815,000+1.9%$403/sqft |
Source: | ||
| 6/13/2023 | Sold | $800,000+3.2%$395/sqft |
Source: Public Record Report a problem | ||
| 5/26/2023 | Pending sale | $775,000$383/sqft |
Source: | ||
Public tax history
| Year | Property taxes | Tax assessment |
|---|---|---|
| 2025 | $18,339 +9.1% | $307,600 +7% |
| 2024 | $16,811 +250804.5% | $287,360 +11.7% |
| 2023 | $7 -2.6% | $257,360 +10.6% |
Find assessor info on the county website
Neighborhood: Adair Park
Nearby schools
GreatSchools rating
- NAWestchester Elementary SchoolGrades: PK-2Distance: 0.9 mi
- 8/10Beacon Hill Middle SchoolGrades: 6-8Distance: 0.3 mi
- 9/10Decatur High SchoolGrades: 9-12Distance: 0.4 mi
Schools provided by the listing agent
- Elementary: Westchester
- Middle: Beacon Hill
- High: Decatur
Source: GAMLS. This data may not be complete. We recommend contacting the local school district to confirm school assignments for this home.
Get a cash offer in 3 minutes
Find out how much your home could sell for in as little as 3 minutes with a no-obligation cash offer.
Estimated market value$811,500
Get a cash offer in 3 minutes
Find out how much your home could sell for in as little as 3 minutes with a no-obligation cash offer.
Estimated market value
$811,500


