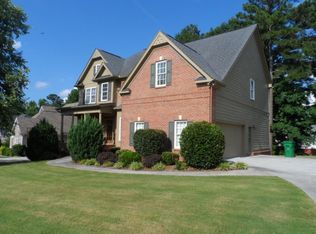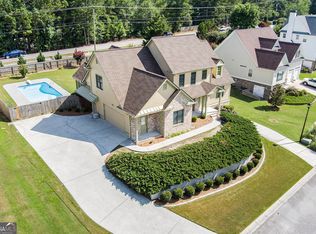Closed
$410,000
2003 Hubbard Ct, Villa Rica, GA 30180
5beds
2,906sqft
Single Family Residence
Built in 2002
-- sqft lot
$402,600 Zestimate®
$141/sqft
$2,459 Estimated rent
Home value
$402,600
$342,000 - $471,000
$2,459/mo
Zestimate® history
Loading...
Owner options
Explore your selling options
What's special
Gorgeous 2-story traditional in swim/tennis/golf/pickleball/lake community. Golf cart ride to multiple stunning pools, tennis courts, clubhouse, and playgrounds. This home featured gleaming hardwood floors, primary suite on the main level plus an extra bedroom on the mail level. Owners bath is enormous and equipped with a soaking tub, separate shower, separate vanities, and massive closet. Oversized laundry with cabinetry, cozy den fireplace, 2nd full bath on mail level. Upstairs features 3 bedrooms (one could be a bonus room), full bath. Basement is massive and waterproofed and has another full bath. Back yard is full fenced.
Zillow last checked: 8 hours ago
Listing updated: October 15, 2025 at 07:38am
Listed by:
Lauren Yates 770-722-2513,
Metro West Realty Group LLC
Bought with:
Phillip Waldrop, 239849
Flat Rock Realty
Source: GAMLS,MLS#: 10557157
Facts & features
Interior
Bedrooms & bathrooms
- Bedrooms: 5
- Bathrooms: 4
- Full bathrooms: 4
- Main level bathrooms: 2
- Main level bedrooms: 2
Dining room
- Features: Separate Room
Kitchen
- Features: Breakfast Area, Breakfast Bar
Heating
- Forced Air, Natural Gas
Cooling
- Central Air, Electric
Appliances
- Included: Dishwasher, Gas Water Heater, Microwave
- Laundry: Mud Room
Features
- Master On Main Level, Soaking Tub, Walk-In Closet(s)
- Flooring: Carpet, Hardwood
- Windows: Double Pane Windows
- Basement: Bath Finished,Full,Interior Entry,Unfinished
- Attic: Pull Down Stairs
- Number of fireplaces: 1
- Fireplace features: Family Room, Gas Starter
- Common walls with other units/homes: No Common Walls
Interior area
- Total structure area: 2,906
- Total interior livable area: 2,906 sqft
- Finished area above ground: 2,856
- Finished area below ground: 50
Property
Parking
- Total spaces: 2
- Parking features: Attached, Garage, Garage Door Opener
- Has attached garage: Yes
Features
- Levels: Three Or More
- Stories: 3
- Patio & porch: Deck
- Fencing: Fenced
Lot
- Features: None
Details
- Parcel number: 02070250107
Construction
Type & style
- Home type: SingleFamily
- Architectural style: Traditional
- Property subtype: Single Family Residence
Materials
- Brick, Other
- Roof: Composition
Condition
- Resale
- New construction: No
- Year built: 2002
Utilities & green energy
- Sewer: Public Sewer
- Water: Public
- Utilities for property: Electricity Available, High Speed Internet, Natural Gas Available, Sewer Connected
Community & neighborhood
Community
- Community features: Golf, Lake, Sidewalks, Street Lights, Tennis Court(s)
Location
- Region: Villa Rica
- Subdivision: Chestnut Creek at Mirror Lake
HOA & financial
HOA
- Has HOA: Yes
- HOA fee: $650 annually
- Services included: Swimming, Tennis
Other
Other facts
- Listing agreement: Exclusive Right To Sell
- Listing terms: Conventional,FHA,USDA Loan,VA Loan
Price history
| Date | Event | Price |
|---|---|---|
| 10/14/2025 | Sold | $410,000-7.9%$141/sqft |
Source: | ||
| 9/24/2025 | Contingent | $445,000$153/sqft |
Source: | ||
| 7/3/2025 | Listed for sale | $445,000-1.1%$153/sqft |
Source: | ||
| 7/1/2025 | Listing removed | $450,000$155/sqft |
Source: | ||
| 5/23/2025 | Price change | $450,000-2.2%$155/sqft |
Source: | ||
Public tax history
| Year | Property taxes | Tax assessment |
|---|---|---|
| 2025 | $1,999 | $177,280 |
| 2024 | $1,999 +21.8% | $177,280 +9.9% |
| 2023 | $1,642 -68.7% | $161,240 |
Find assessor info on the county website
Neighborhood: 30180
Nearby schools
GreatSchools rating
- 5/10Mirror Lake Elementary SchoolGrades: PK-5Distance: 1.5 mi
- 6/10Mason Creek Middle SchoolGrades: 6-8Distance: 4.4 mi
- 5/10Douglas County High SchoolGrades: 9-12Distance: 8.7 mi
Schools provided by the listing agent
- Elementary: Mirror Lake
- Middle: Mason Creek
- High: Douglas County
Source: GAMLS. This data may not be complete. We recommend contacting the local school district to confirm school assignments for this home.
Get a cash offer in 3 minutes
Find out how much your home could sell for in as little as 3 minutes with a no-obligation cash offer.
Estimated market value$402,600
Get a cash offer in 3 minutes
Find out how much your home could sell for in as little as 3 minutes with a no-obligation cash offer.
Estimated market value
$402,600

