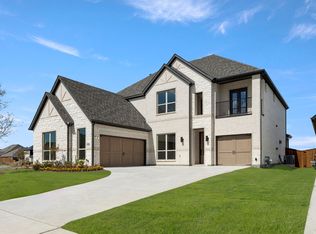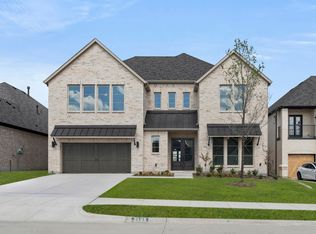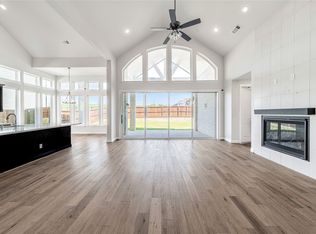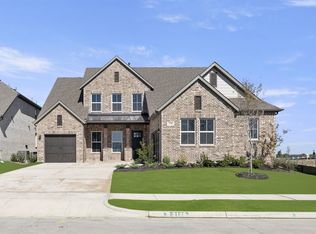MLS# 20899989 - Built by Windsor Homes - Ready Now! ~ NOW REDUCED $35,490! February is the month of love—fall in love with your new home and bring us an offer! This stunning newly built two-story home is located in the highly sought-after Nelson Lake Estates subdivision. Featuring 5 bedrooms, 4 full bathrooms, and a 4-car garage, this home offers an impressive 3,877 sq. ft. of thoughtfully designed living space. The open floor plan is highlighted by a gorgeous eat-in kitchen with quartz countertops, ample cabinetry, and a smart home system for modern convenience. Interior features include wood flooring, a rounded staircase, mud bench, abundant storage, game room, and media room—perfect for both everyday living and entertaining. The exterior is just as inviting, boasting a covered patio, professional landscaping, and full sprinkler system. Enjoy cozy evenings by the interior and exterior gas fireplaces, all while overlooking a spacious corner lot backyard. Zoned to Rockwall ISD, this home offers access to top-rated schools and an unbeatable lifestyle. A perfect blend of comfort, style, and modern living—this one checks all the boxes.
For sale
$798,500
2003 Stratford Rd, Rockwall, TX 75087
5beds
3,877sqft
Est.:
Single Family Residence
Built in 2024
10,323.72 Square Feet Lot
$-- Zestimate®
$206/sqft
$71/mo HOA
What's special
Open floor planWood flooringRounded staircaseSpacious corner lot backyardCovered patioGame roomAbundant storage
- 319 days |
- 326 |
- 15 |
Zillow last checked: 8 hours ago
Listing updated: February 21, 2026 at 11:04am
Listed by:
Ben Caballero 888-872-6006,
HomesUSA.com 888-872-6006
Source: NTREIS,MLS#: 20899989
Tour with a local agent
Facts & features
Interior
Bedrooms & bathrooms
- Bedrooms: 5
- Bathrooms: 4
- Full bathrooms: 4
Primary bedroom
- Features: Dual Sinks, Double Vanity, En Suite Bathroom, Garden Tub/Roman Tub, Linen Closet, Separate Shower, Walk-In Closet(s)
- Level: First
- Dimensions: 18 x 17
Bedroom
- Level: Second
- Dimensions: 13 x 12
Bedroom
- Level: First
- Dimensions: 11 x 12
Bedroom
- Level: Second
- Dimensions: 11 x 12
Bedroom
- Level: Second
- Dimensions: 11 x 12
Dining room
- Level: First
- Dimensions: 11 x 14
Game room
- Level: Second
- Dimensions: 20 x 13
Kitchen
- Features: Built-in Features, Eat-in Kitchen, Granite Counters, Kitchen Island, Pantry, Solid Surface Counters, Walk-In Pantry
- Level: First
- Dimensions: 4 x 4
Living room
- Level: First
- Dimensions: 19 x 22
Media room
- Level: Second
- Dimensions: 15 x 20
Office
- Level: First
- Dimensions: 11 x 10
Utility room
- Features: Utility Room
- Level: First
- Dimensions: 13 x 7
Heating
- Natural Gas, Zoned
Cooling
- Central Air, Ceiling Fan(s), Electric, Zoned
Appliances
- Included: Double Oven, Dishwasher, Electric Water Heater, Gas Cooktop, Disposal, Microwave, Vented Exhaust Fan
- Laundry: Laundry in Utility Room
Features
- Decorative/Designer Lighting Fixtures, Double Vanity, Eat-in Kitchen, Granite Counters, High Speed Internet, Kitchen Island, Open Floorplan, Pantry, Smart Home, Cable TV, Vaulted Ceiling(s), Walk-In Closet(s), Wired for Sound
- Flooring: Brick, Carpet, Ceramic Tile, Stone, Vinyl, Wood
- Has basement: No
- Number of fireplaces: 1
- Fireplace features: Gas, Glass Doors, Gas Log, Gas Starter, Living Room, Masonry, Stone
Interior area
- Total interior livable area: 3,877 sqft
Video & virtual tour
Property
Parking
- Total spaces: 4
- Parking features: Door-Multi, Door-Single, Garage Faces Front, Garage, Garage Door Opener, Garage Faces Side
- Attached garage spaces: 4
Features
- Levels: Two
- Stories: 2
- Patio & porch: Covered
- Exterior features: Lighting, Rain Gutters
- Pool features: None, Community
- Fencing: Back Yard,Fenced,Gate,Wood,Wrought Iron
Lot
- Size: 10,323.72 Square Feet
- Features: Corner Lot, Interior Lot, Landscaped, Pond on Lot, Subdivision, Sprinkler System
Details
- Parcel number: 331047
Construction
Type & style
- Home type: SingleFamily
- Architectural style: Traditional,Detached
- Property subtype: Single Family Residence
Materials
- Brick, Rock, Stone
- Foundation: Slab
- Roof: Composition
Condition
- Year built: 2024
Utilities & green energy
- Sewer: Public Sewer
- Water: Public
- Utilities for property: Sewer Available, Water Available, Cable Available
Green energy
- Water conservation: Low-Flow Fixtures
Community & HOA
Community
- Features: Fenced Yard, Lake, Playground, Pool, Trails/Paths, Curbs, Sidewalks
- Security: Prewired, Carbon Monoxide Detector(s), Smoke Detector(s)
- Subdivision: Nelson Lake Estates
HOA
- Has HOA: Yes
- Services included: All Facilities, Association Management, Maintenance Grounds
- HOA fee: $855 annually
- HOA name: Neighborhood Mgmt Inc
- HOA phone: 972-359-1548
Location
- Region: Rockwall
Financial & listing details
- Price per square foot: $206/sqft
- Date on market: 4/10/2025
- Cumulative days on market: 320 days
Estimated market value
Not available
Estimated sales range
Not available
$3,698/mo
Price history
Price history
| Date | Event | Price |
|---|---|---|
| 5/7/2025 | Price change | $798,500-4.3%$206/sqft |
Source: NTREIS #20899989 Report a problem | ||
| 6/15/2024 | Listed for sale | $833,990$215/sqft |
Source: NTREIS #20647496 Report a problem | ||
Public tax history
Public tax history
Tax history is unavailable.BuyAbility℠ payment
Est. payment
$4,799/mo
Principal & interest
$3770
Property taxes
$958
HOA Fees
$71
Climate risks
Neighborhood: 75087
Nearby schools
GreatSchools rating
- 9/10Celia Hays Elementary SchoolGrades: PK-6Distance: 0.1 mi
- 8/10J W Williams Middle SchoolGrades: 7-8Distance: 1.3 mi
- 8/10Rockwall High SchoolGrades: 8-12Distance: 4.3 mi
Schools provided by the listing agent
- Elementary: Celia Hays
- Middle: JW Williams
- High: Rockwall
- District: Rockwall ISD
Source: NTREIS. This data may not be complete. We recommend contacting the local school district to confirm school assignments for this home.



