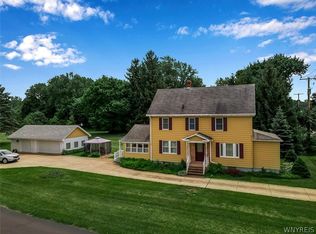Closed
$349,900
2005 Bowen Rd, Elma, NY 14059
4beds
1,722sqft
Single Family Residence
Built in 1920
9,718.24 Square Feet Lot
$352,400 Zestimate®
$203/sqft
$2,409 Estimated rent
Home value
$352,400
$331,000 - $374,000
$2,409/mo
Zestimate® history
Loading...
Owner options
Explore your selling options
What's special
Welcome to 2005 Bowen Rd in the heart of Elma. This charming 4 bed, 1.5 bathroom home offers 1722 sq. ft. of tastefully updated living space. This home blends classic character with modern updates. Step inside the front door and you are greeted by a fully updated dining / living room combo space with new hardwood floors and ample natural light. Adjacent to this space, you will find a generously sized kitchen with a breakfast nook and plenty of storage space in the built in pantry. Completing the first floor is the large primary bedroom and convenient half bath. Upstairs you are welcomed into a fully renovated oasis with two additional bedrooms and a stunning bathroom with a walk in shower, jacuzzi tub, and custom concrete counters. On the lower level, there is a new egress window that adds a large fourth bedroom or bonus room and tons of storage for even more potential. Outside, you will find a large, fully fenced private yard with a new concrete slab, fire pit, and stone area that's ready to entertain. Notable mechanical updates include a furnace, windows, electric, rear metal roof, insulation, and more. Join us at our open house on 5/3 from 1-3pm. Additional 305 square feet from tax records is additional lower living space and approved by town. Tax records will be updated after egress inspection. Offers reviewed as they come in.
Zillow last checked: 8 hours ago
Listing updated: August 07, 2025 at 01:06pm
Listed by:
Ryan Carr 716-200-7862,
Keller Williams Realty WNY
Bought with:
Michael Dove, 10401343055
Realty ONE Group Empower
Source: NYSAMLSs,MLS#: B1603409 Originating MLS: Buffalo
Originating MLS: Buffalo
Facts & features
Interior
Bedrooms & bathrooms
- Bedrooms: 4
- Bathrooms: 2
- Full bathrooms: 1
- 1/2 bathrooms: 1
- Main level bathrooms: 1
- Main level bedrooms: 1
Heating
- Gas, Forced Air
Appliances
- Included: Dishwasher, Gas Oven, Gas Range, Gas Water Heater, Microwave, Refrigerator
- Laundry: In Basement
Features
- Separate/Formal Dining Room, Great Room, Pantry, Pull Down Attic Stairs, Bedroom on Main Level, Convertible Bedroom, Main Level Primary
- Flooring: Luxury Vinyl, Tile, Varies
- Basement: Egress Windows,Full,Partially Finished
- Attic: Pull Down Stairs
- Has fireplace: No
Interior area
- Total structure area: 1,722
- Total interior livable area: 1,722 sqft
Property
Parking
- Total spaces: 2
- Parking features: Detached, Garage
- Garage spaces: 2
Features
- Exterior features: Gravel Driveway
Lot
- Size: 9,718 sqft
- Dimensions: 54 x 180
- Features: Rectangular, Rectangular Lot
Details
- Parcel number: 1442001460200005023000
- Special conditions: Standard
Construction
Type & style
- Home type: SingleFamily
- Architectural style: Historic/Antique
- Property subtype: Single Family Residence
Materials
- Shake Siding
- Foundation: Block
- Roof: Metal,Shingle
Condition
- Resale
- Year built: 1920
Utilities & green energy
- Electric: Circuit Breakers
- Sewer: Septic Tank
- Water: Connected, Public
- Utilities for property: Electricity Connected, Water Connected
Community & neighborhood
Location
- Region: Elma
- Subdivision: Buffalo Crk Reservation
Other
Other facts
- Listing terms: Cash,Conventional,FHA,VA Loan
Price history
| Date | Event | Price |
|---|---|---|
| 8/7/2025 | Sold | $349,900$203/sqft |
Source: | ||
| 6/5/2025 | Pending sale | $349,900$203/sqft |
Source: | ||
| 5/27/2025 | Price change | $349,900-2.8%$203/sqft |
Source: | ||
| 5/13/2025 | Price change | $359,900-2.7%$209/sqft |
Source: | ||
| 4/30/2025 | Price change | $369,900-1.3%$215/sqft |
Source: | ||
Public tax history
| Year | Property taxes | Tax assessment |
|---|---|---|
| 2024 | -- | $5,600 |
| 2023 | -- | $5,600 |
| 2022 | -- | $5,600 |
Find assessor info on the county website
Neighborhood: Elma Center
Nearby schools
GreatSchools rating
- 8/10Elma Primary SchoolGrades: K-4Distance: 0.7 mi
- 5/10Iroquois Middle SchoolGrades: 6-8Distance: 1.7 mi
- 8/10Iroquois Senior High SchoolGrades: 9-12Distance: 1.7 mi
Schools provided by the listing agent
- District: Iroquois
Source: NYSAMLSs. This data may not be complete. We recommend contacting the local school district to confirm school assignments for this home.
