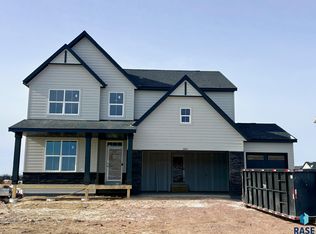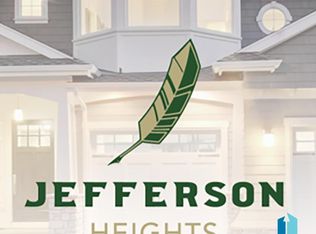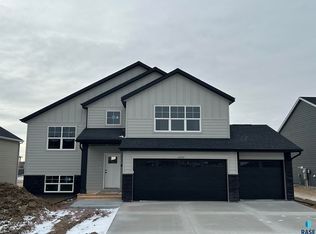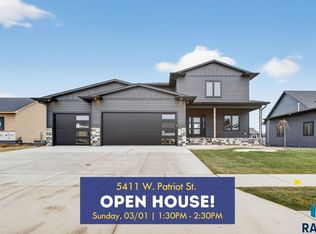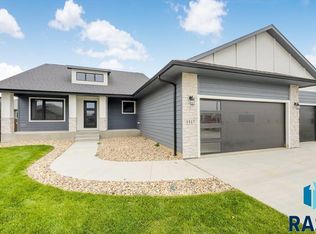Smart Design. Exceptional Value. Welcome to the Waverly by Capstone Homes—a thoughtfully designed two-story home that blends comfort, functionality, and flexibility. The open main level is ideal for everyday living and entertaining, featuring a spacious kitchen with a large island and walk-in pantry, a dining area with sliding doors to the deck, a cozy great room with a fireplace, and a versatile flex room well-suited for a home office or additional living space. Upstairs, the owner’s suite offers a tray ceiling, private bath, and walk-in closet, along with three additional bedrooms and the convenience of second-level laundry. The fully finished lower level adds valuable living space with a spacious family room and an additional bedroom with an oversized closet, providing even more flexibility to fit a variety of needs. Exterior features include sod, a sprinkler system, and landscape rock. Special lower-interest financing options available, making this move-in-ready home an exceptional opportunity.
For sale
$519,900
2005 N Valley View Rd, Sioux Falls, SD 57107
5beds
3,080sqft
Est.:
Single Family Residence
Built in 2025
10,362.92 Square Feet Lot
$-- Zestimate®
$169/sqft
$-- HOA
What's special
- 30 days |
- 586 |
- 30 |
Zillow last checked: 8 hours ago
Listing updated: February 24, 2026 at 02:19pm
Listed by:
Rachel M Nelson Junker 605-351-2036,
Capstone Realty - South Dakota, Inc.,
Brandon A Roy,
Capstone Realty - South Dakota, Inc.
Source: Realtor Association of the Sioux Empire,MLS#: 22600557
Tour with a local agent
Facts & features
Interior
Bedrooms & bathrooms
- Bedrooms: 5
- Bathrooms: 4
- Full bathrooms: 1
- 3/4 bathrooms: 2
- 1/2 bathrooms: 1
Primary bedroom
- Description: Tray Ceiling - EnSuite - WIC
- Level: Upper
- Area: 210
- Dimensions: 15 x 14
Bedroom 2
- Level: Upper
- Area: 121
- Dimensions: 11 x 11
Bedroom 3
- Description: Walk In Closet
- Level: Upper
- Area: 132
- Dimensions: 12 x 11
Bedroom 4
- Description: Walk In Closet
- Level: Upper
- Area: 132
- Dimensions: 12 x 11
Bedroom 5
- Description: Large Walk In Closet
- Level: Basement
- Area: 182
- Dimensions: 14 x 13
Dining room
- Description: Slider to Deck
- Level: Main
- Area: 204
- Dimensions: 17 x 12
Family room
- Description: Huge!
- Level: Basement
- Area: 425
- Dimensions: 25 x 17
Kitchen
- Description: Walk In Pantry - 8' Island
- Level: Main
- Area: 204
- Dimensions: 17 x 12
Living room
- Description: Fireplace - Open to Dining & Kitchen
- Level: Main
- Area: 238
- Dimensions: 17 x 14
Heating
- Natural Gas
Cooling
- Central Air
Appliances
- Included: Range, Microwave, Dishwasher, Disposal, Refrigerator
Features
- Tray Ceiling(s), Master Bath, 3+ Bedrooms Same Level
- Flooring: Carpet, Tile
- Basement: Full
- Number of fireplaces: 1
- Fireplace features: Electric
Interior area
- Total interior livable area: 3,080 sqft
- Finished area above ground: 2,288
- Finished area below ground: 792
Property
Parking
- Total spaces: 3
- Parking features: Concrete
- Garage spaces: 3
Features
- Levels: Two
- Patio & porch: Deck, Front Porch
Lot
- Size: 10,362.92 Square Feet
- Dimensions: 132 x 79
- Features: City Lot
Details
- Parcel number: 99704
Construction
Type & style
- Home type: SingleFamily
- Architectural style: Two Story
- Property subtype: Single Family Residence
Materials
- Hard Board, Stone
- Roof: Composition
Condition
- Year built: 2025
Utilities & green energy
- Sewer: Public Sewer
- Water: Public
Community & HOA
Community
- Subdivision: JEFFERSON HEIGHTS 2ND ADDN TO CITY OF SIOUX FALLS
HOA
- Has HOA: No
Location
- Region: Sioux Falls
Financial & listing details
- Price per square foot: $169/sqft
- Date on market: 1/28/2026
- Road surface type: Curb and Gutter
Estimated market value
Not available
Estimated sales range
Not available
Not available
Price history
Price history
| Date | Event | Price |
|---|---|---|
| 1/28/2026 | Listed for sale | $519,900-1.9%$169/sqft |
Source: | ||
| 1/28/2026 | Listing removed | $529,900$172/sqft |
Source: | ||
| 12/30/2025 | Price change | $529,900-1.9%$172/sqft |
Source: | ||
| 12/10/2025 | Listed for sale | $539,900$175/sqft |
Source: | ||
| 12/10/2025 | Listing removed | $539,900$175/sqft |
Source: | ||
| 11/26/2025 | Price change | $539,900-1.8%$175/sqft |
Source: | ||
| 10/19/2025 | Listed for sale | $549,900$179/sqft |
Source: | ||
| 10/17/2025 | Listing removed | $549,900$179/sqft |
Source: | ||
| 10/2/2025 | Price change | $549,900-1.8%$179/sqft |
Source: | ||
| 9/24/2025 | Listed for sale | $559,900$182/sqft |
Source: | ||
Public tax history
Public tax history
Tax history is unavailable.BuyAbility℠ payment
Est. payment
$3,179/mo
Principal & interest
$2681
Property taxes
$498
Climate risks
Neighborhood: 57107
Nearby schools
GreatSchools rating
- 5/10Renberg Elementary - 42Grades: K-5Distance: 5.7 mi
- 3/10George Mcgovern Middle School -09Grades: 6-8Distance: 0.3 mi
- 6/10Jefferson High School - 67Grades: 9-12Distance: 0.7 mi
Schools provided by the listing agent
- Elementary: Marcella LeBeau - Sioux Falls 49-5
- Middle: George McGovern MS - Sioux Falls
- High: Thomas Jefferson High School
- District: Sioux Falls
Source: Realtor Association of the Sioux Empire. This data may not be complete. We recommend contacting the local school district to confirm school assignments for this home.
