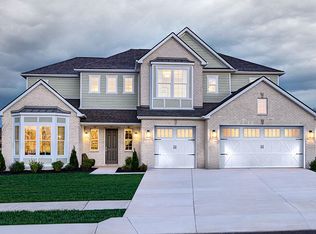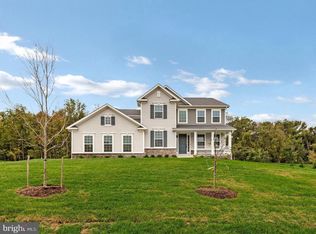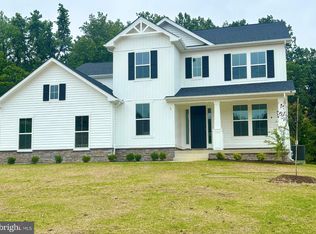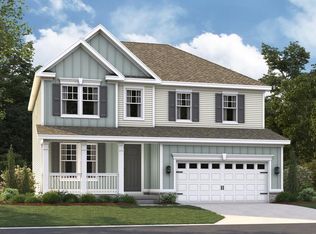Sold for $1,132,500 on 11/25/25
Zestimate®
$1,132,500
2005 Saint James Rd, Accokeek, MD 20607
6beds
6,310sqft
Single Family Residence
Built in 2025
1.17 Acres Lot
$1,132,500 Zestimate®
$179/sqft
$5,642 Estimated rent
Home value
$1,132,500
$1.02M - $1.26M
$5,642/mo
Zestimate® history
Loading...
Owner options
Explore your selling options
What's special
The Hancock floor plan offers two stories of thoughtful living space. A covered porch welcomes guests, and a spacious study, and formal dining room flank the airy entry. A professional kitchen with a generous island, adjacent nook, and convenient butler’s and walk-in pantries overlooks the expansive great room. A powder room and a bedroom with an attached bath and walk-in closet round out the main floor. Upstairs, you’ll find two secondary bathrooms, a laundry, loft and 4 additional bedrooms, including an impressive primary suite with sitting room showcasing an oversized walk-in closet and a deluxe bath with a free-standing soaking tub, spacious shower and dual vanities. The finished basement is an added bonus, featuring, a rec room, large storage area, an extra bedroom, and a full bath.
Zillow last checked: 8 hours ago
Listing updated: November 25, 2025 at 10:30am
Listed by:
Jay Day 703-348-0025,
LPT Realty, LLC
Bought with:
L Amir Lomax
KW Metro Center
Source: Bright MLS,MLS#: MDPG2161420
Facts & features
Interior
Bedrooms & bathrooms
- Bedrooms: 6
- Bathrooms: 6
- Full bathrooms: 5
- 1/2 bathrooms: 1
- Main level bathrooms: 2
- Main level bedrooms: 1
Basement
- Area: 1742
Heating
- Forced Air, Programmable Thermostat, Zoned, Natural Gas
Cooling
- Central Air, Programmable Thermostat, Zoned, Electric
Appliances
- Included: Microwave, Cooktop, Dishwasher, Disposal, Ice Maker, Oven, Oven/Range - Gas, Range Hood, Refrigerator, Six Burner Stove, Stainless Steel Appliance(s), Water Dispenser, Gas Water Heater, Tankless Water Heater
- Laundry: Upper Level, Washer/Dryer Hookups Only
Features
- Soaking Tub, Bathroom - Tub Shower, Bathroom - Walk-In Shower, Entry Level Bedroom, Family Room Off Kitchen, Formal/Separate Dining Room, Kitchen - Gourmet, Kitchen Island, Pantry, Recessed Lighting, Upgraded Countertops, Walk-In Closet(s), Bar, 9'+ Ceilings, Dry Wall, Tray Ceiling(s)
- Flooring: Carpet, Ceramic Tile, Luxury Vinyl
- Doors: French Doors, Insulated, Sliding Glass
- Windows: ENERGY STAR Qualified Windows, Insulated Windows, Low Emissivity Windows, Screens, Vinyl Clad
- Basement: Finished,Heated,Interior Entry,Sump Pump,Walk-Out Access,Windows
- Number of fireplaces: 1
- Fireplace features: Gas/Propane, Mantel(s)
Interior area
- Total structure area: 6,310
- Total interior livable area: 6,310 sqft
- Finished area above ground: 4,568
- Finished area below ground: 1,742
Property
Parking
- Total spaces: 9
- Parking features: Garage Faces Side, Garage Door Opener, Asphalt, Attached, Driveway
- Attached garage spaces: 3
- Uncovered spaces: 6
Accessibility
- Accessibility features: None
Features
- Levels: Three
- Stories: 3
- Patio & porch: Deck, Porch
- Exterior features: Lighting, Street Lights
- Pool features: None
Lot
- Size: 1.17 Acres
- Features: Backs to Trees, Premium, Rear Yard, SideYard(s)
Details
- Additional structures: Above Grade, Below Grade
- Parcel number: NO TAX RECORD
- Zoning: RESIDENTIAL
- Special conditions: Standard
Construction
Type & style
- Home type: SingleFamily
- Architectural style: Craftsman
- Property subtype: Single Family Residence
Materials
- Frame, Stick Built, Stone, Vinyl Siding
- Foundation: Concrete Perimeter
- Roof: Architectural Shingle,Asphalt,Shingle
Condition
- Excellent
- New construction: Yes
- Year built: 2025
Details
- Builder model: Hancock
- Builder name: Richmond American Homes
Utilities & green energy
- Sewer: Public Sewer
- Water: Public
- Utilities for property: Cable
Community & neighborhood
Location
- Region: Accokeek
- Subdivision: St James
HOA & financial
HOA
- Has HOA: Yes
- HOA fee: $700 annually
- Amenities included: None
- Services included: Common Area Maintenance, Road Maintenance, Snow Removal, Trash
Other
Other facts
- Listing agreement: Exclusive Right To Sell
- Ownership: Fee Simple
Price history
| Date | Event | Price |
|---|---|---|
| 11/25/2025 | Sold | $1,132,500-8.7%$179/sqft |
Source: | ||
| 9/24/2025 | Pending sale | $1,239,999$197/sqft |
Source: | ||
| 7/29/2025 | Listed for sale | $1,239,999$197/sqft |
Source: | ||
Public tax history
| Year | Property taxes | Tax assessment |
|---|---|---|
| 2025 | $571 +75.1% | $34,200 +16.7% |
| 2024 | $326 +3.9% | $29,300 +3.9% |
| 2023 | $314 -3.8% | $28,200 -3.8% |
Find assessor info on the county website
Neighborhood: 20607
Nearby schools
GreatSchools rating
- 6/10Accokeek AcademyGrades: K-8Distance: 0.4 mi
- 3/10Gwynn Park High SchoolGrades: 9-12Distance: 5.9 mi
Schools provided by the listing agent
- District: Prince George's County Public Schools
Source: Bright MLS. This data may not be complete. We recommend contacting the local school district to confirm school assignments for this home.

Get pre-qualified for a loan
At Zillow Home Loans, we can pre-qualify you in as little as 5 minutes with no impact to your credit score.An equal housing lender. NMLS #10287.
Sell for more on Zillow
Get a free Zillow Showcase℠ listing and you could sell for .
$1,132,500
2% more+ $22,650
With Zillow Showcase(estimated)
$1,155,150


