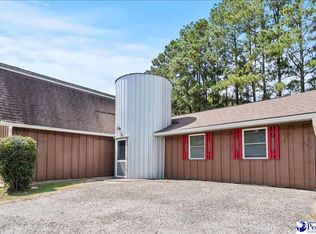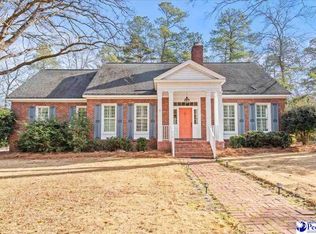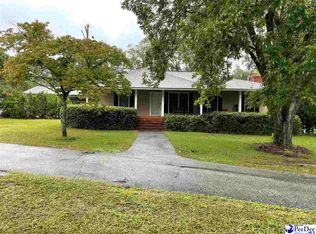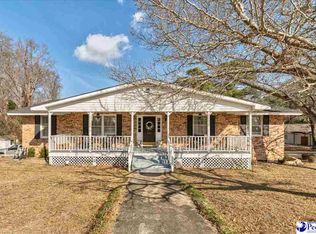Welcome to your dream home in the making! This stunning 4-bedroom, 2.5-bathroom residence is where modern elegance meets country charm, all on a sprawling 0.86-acre lot—plenty of space for privacy, play, and peaceful living. Step inside and be greeted by an open-concept living space that flows effortlessly from the living room to the dining area and into the kitchen—perfect for entertaining or everyday life. The kitchen is designed to impress, offering ample storage, a spacious layout, and sightlines into the heart of the home. Let’s talk about the real showstopper—the owner’s suite. Thoughtfully separated from the other bedrooms, it offers a true retreat with its own private office and an expansive walk-in closet that will have you feeling like royalty. With three additional bedrooms, there’s space for family, guests, or even a creative flex space. And outside? That 0.86-acre lot gives you endless possibilities—garden, build a workshop, or just enjoy the peace and quiet. This beauty is still under construction, which means now is the time to claim it and make it your own! Want to see it in person? Let’s schedule a tour!
New construction
$512,000
2007 Antioch Rd, Hartsville, SC 29550
4beds
3,100sqft
Est.:
Single Family Residence
Built in 2025
0.86 Acres Lot
$-- Zestimate®
$165/sqft
$-- HOA
What's special
Private officeOpen-concept living spaceEndless possibilitiesExpansive walk-in closet
- 291 days |
- 200 |
- 2 |
Zillow last checked: 8 hours ago
Listing updated: December 02, 2025 at 06:29am
Listed by:
Yadhira Brooks 843-496-3560,
Re/max Unlimited
Source: Pee Dee Realtor Association,MLS#: 20251216
Tour with a local agent
Facts & features
Interior
Bedrooms & bathrooms
- Bedrooms: 4
- Bathrooms: 3
- Full bathrooms: 2
- Partial bathrooms: 1
Heating
- Central, Heat Pump
Cooling
- Central Air, Heat Pump
Appliances
- Included: Dishwasher, Microwave, Range
- Laundry: Wash/Dry Cnctn.
Features
- Ceiling Fan(s), Shower, Attic, Walk-In Closet(s), High Ceilings
- Flooring: Vinyl
- Attic: Pull Down Stairs
- Number of fireplaces: 2
- Fireplace features: 2 Fireplaces, Electric
Interior area
- Total structure area: 3,100
- Total interior livable area: 3,100 sqft
Property
Parking
- Total spaces: 2
- Parking features: Attached
- Attached garage spaces: 2
Features
- Levels: One
- Stories: 1
- Patio & porch: Porch
- Has spa: Yes
- Spa features: Bath
Lot
- Size: 0.86 Acres
Details
- Parcel number: 0760002135
Construction
Type & style
- Home type: SingleFamily
- Architectural style: Ranch
- Property subtype: Single Family Residence
Materials
- Brick Veneer
- Foundation: Slab
- Roof: Shingle
Condition
- New Construction
- New construction: Yes
- Year built: 2025
Utilities & green energy
- Sewer: Septic Tank
- Water: Public
Community & HOA
Community
- Subdivision: County
Location
- Region: Hartsville
Financial & listing details
- Price per square foot: $165/sqft
- Date on market: 4/3/2025
Estimated market value
Not available
Estimated sales range
Not available
$2,765/mo
Price history
Price history
| Date | Event | Price |
|---|---|---|
| 4/3/2025 | Listed for sale | $512,000$165/sqft |
Source: | ||
Public tax history
Public tax history
Tax history is unavailable.BuyAbility℠ payment
Est. payment
$2,797/mo
Principal & interest
$2435
Property taxes
$183
Home insurance
$179
Climate risks
Neighborhood: 29550
Nearby schools
GreatSchools rating
- 5/10North Hartsville Elementary SchoolGrades: 1-5Distance: 4 mi
- 2/10Hartsville Middle SchoolGrades: 6-8Distance: 7.5 mi
- 3/10Hartsville High SchoolGrades: 9-12Distance: 6.1 mi
Schools provided by the listing agent
- Elementary: N. Hartsville
- Middle: Hartsville
- High: Hartsville
Source: Pee Dee Realtor Association. This data may not be complete. We recommend contacting the local school district to confirm school assignments for this home.
- Loading
- Loading





