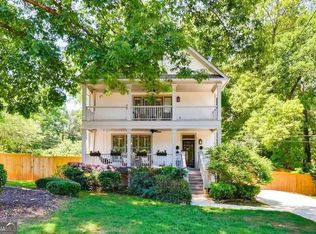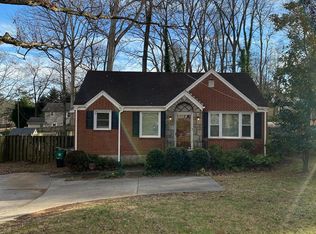Closed
$378,000
2007 Delphine Dr, Decatur, GA 30032
3beds
2,170sqft
Single Family Residence, Residential
Built in 1935
0.3 Acres Lot
$371,400 Zestimate®
$174/sqft
$2,429 Estimated rent
Home value
$371,400
$338,000 - $409,000
$2,429/mo
Zestimate® history
Loading...
Owner options
Explore your selling options
What's special
Welcome to Your Dream Home in East Lake Terrace!Step into this beautifully renovated, two-story gem that effortlessly blends modern comforts with classic charm. As you enter, you're greeted by an inviting open-concept living space, featuring a cozy living room centered around a stunning stacked-stone fireplace. The gourmet kitchen is a chef's delight, boasting granite countertops, an elegant tile backsplash, stainless steel appliances, and freshly refinished cabinets. Plus, you'll love the walk-in pantry and added coat closet for even more storage. The first floor also features a separate dining room, full bedroom with a sizable closet, full bathroom with tiled shower, laundry room, mud room, and even a versatile bonus room ideal for a home office, guest space, or extra storage. Upstairs, unwind in your luxurious owner's suite, complete with a huge walk-in closet and a spa-like bathroom featuring a tiled shower with a frameless glass door, bath tub, and double vanities. The secondary bedroom is also very spacious and private. You will also enjoy brand new wide-plank LVP flooring all throughout the house, upstairs and down! Outside you will enjoy your own private oasis. The wrap-around deck is perfect for outdoor entertaining, while the fully-fenced yard offers plenty of space for gardening, pets, or simply soaking in the beauty of the old-growth oak and pecan trees. Four raised garden beds are also ready for your green thumb. All this in a prime location, giving you the convenience of city living without having City of Atlanta taxes! Don't miss the chance to make this charming, fully-renovated home your own schedule your tour today!
Zillow last checked: 8 hours ago
Listing updated: February 05, 2025 at 10:52pm
Listing Provided by:
Mike Lacy,
Atlanta Fine Homes Sotheby's International 404-237-5000
Bought with:
LaKiia Roper, 386423
Keller Williams Realty Atl North
Source: FMLS GA,MLS#: 7466893
Facts & features
Interior
Bedrooms & bathrooms
- Bedrooms: 3
- Bathrooms: 2
- Full bathrooms: 2
- Main level bathrooms: 1
- Main level bedrooms: 1
Primary bedroom
- Features: Other
- Level: Other
Bedroom
- Features: Other
Primary bathroom
- Features: Double Vanity, Separate His/Hers, Separate Tub/Shower
Dining room
- Features: Separate Dining Room
Kitchen
- Features: Cabinets White, Stone Counters
Heating
- Central, Forced Air
Cooling
- Central Air
Appliances
- Included: Dishwasher, Disposal, Dryer, Electric Range, Range Hood, Refrigerator, Washer
- Laundry: Laundry Closet, Laundry Room, Main Level
Features
- High Ceilings 9 ft Main, High Ceilings 9 ft Upper, High Speed Internet, Walk-In Closet(s)
- Flooring: Ceramic Tile, Vinyl
- Windows: None
- Basement: None
- Has fireplace: Yes
- Fireplace features: Family Room
- Common walls with other units/homes: No Common Walls
Interior area
- Total structure area: 2,170
- Total interior livable area: 2,170 sqft
- Finished area above ground: 2,170
- Finished area below ground: 0
Property
Parking
- Parking features: Parking Pad
- Has uncovered spaces: Yes
Accessibility
- Accessibility features: None
Features
- Levels: Two
- Stories: 2
- Patio & porch: Front Porch
- Exterior features: Private Yard
- Pool features: None
- Spa features: None
- Fencing: Fenced,Privacy
- Has view: Yes
- View description: Other
- Waterfront features: None
- Body of water: None
Lot
- Size: 0.30 Acres
- Features: Back Yard, Front Yard, Private
Details
- Additional structures: None
- Parcel number: 15 172 09 020
- Other equipment: None
- Horse amenities: None
Construction
Type & style
- Home type: SingleFamily
- Architectural style: Craftsman,Traditional
- Property subtype: Single Family Residence, Residential
Materials
- Cedar, Cement Siding, Wood Siding
- Foundation: Concrete Perimeter
- Roof: Composition
Condition
- Resale
- New construction: No
- Year built: 1935
Details
- Warranty included: Yes
Utilities & green energy
- Electric: 110 Volts
- Sewer: Public Sewer
- Water: Public
- Utilities for property: Cable Available, Electricity Available, Natural Gas Available, Phone Available, Sewer Available, Water Available
Green energy
- Energy efficient items: None
- Energy generation: None
Community & neighborhood
Security
- Security features: Security Service, Smoke Detector(s)
Community
- Community features: None
Location
- Region: Decatur
- Subdivision: East Lake Terrace
HOA & financial
HOA
- Has HOA: No
Other
Other facts
- Ownership: Fee Simple
- Road surface type: Asphalt
Price history
| Date | Event | Price |
|---|---|---|
| 1/31/2025 | Sold | $378,000+19.6%$174/sqft |
Source: | ||
| 9/10/2020 | Sold | $316,000+34.5%$146/sqft |
Source: | ||
| 5/23/2016 | Sold | $235,000+683.3%$108/sqft |
Source: | ||
| 6/15/2015 | Sold | $30,000-57.1%$14/sqft |
Source: Public Record Report a problem | ||
| 1/15/2014 | Sold | $70,000+4.5%$32/sqft |
Source: Public Record Report a problem | ||
Public tax history
| Year | Property taxes | Tax assessment |
|---|---|---|
| 2025 | $4,270 -7.1% | $132,120 -4.5% |
| 2024 | $4,594 +32% | $138,280 +17.3% |
| 2023 | $3,481 -21.1% | $117,880 -10.4% |
Find assessor info on the county website
Neighborhood: Candler-Mcafee
Nearby schools
GreatSchools rating
- 4/10Ronald E McNair Discover Learning Academy Elementary SchoolGrades: PK-5Distance: 0.4 mi
- 5/10McNair Middle SchoolGrades: 6-8Distance: 1 mi
- 3/10Mcnair High SchoolGrades: 9-12Distance: 2.2 mi
Schools provided by the listing agent
- Elementary: Ronald E McNair Discover Learning Acad
- Middle: McNair - Dekalb
- High: McNair
Source: FMLS GA. This data may not be complete. We recommend contacting the local school district to confirm school assignments for this home.
Get a cash offer in 3 minutes
Find out how much your home could sell for in as little as 3 minutes with a no-obligation cash offer.
Estimated market value$371,400
Get a cash offer in 3 minutes
Find out how much your home could sell for in as little as 3 minutes with a no-obligation cash offer.
Estimated market value
$371,400

