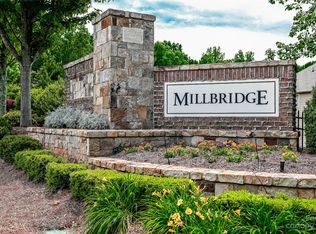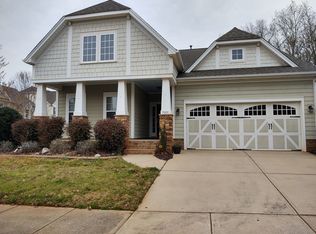Amazing 4 bed/2.5 Home in AWARD-Winning MillBridge Community! TOP SCHOOLS! PRICED under $275K!!! Home has Open Floorplan, w/Frml DR, Spacious Greatrm w/ Fireplace, Chefs Kitchen w/Breakfast bar & Long Prep Island! Large Bright SUNROOM over looking PRIVATE-Wooded Back Yard! Seller has made All Following UPGRADES! Rich Wide plank Bamboo Flooring on Main. New Kitchen w/Granite, ALL NEW STAINLESS Appliances, Updated Cabinets, Subway Tile Back splash! New Tile Floors in both Full baths! NEW Custom paint Thru-out, including ceilings! New Carpet & pad! GOT Privacy? AWESOME.... BEST WOODED BACK YARD that is completely Fenced and Backs up to Woods- Not Neighbors!! Entertain on your patio under the Pergola! Builders 2-10 Home warranty in place until 2022! Amazing neighborhood Amenities! Jr. Olympic pool, Lazy river, Tennis, Basketball, Trails Clubhouse & more! Showings start Wed. Mar 21 at noon.
This property is off market, which means it's not currently listed for sale or rent on Zillow. This may be different from what's available on other websites or public sources.

