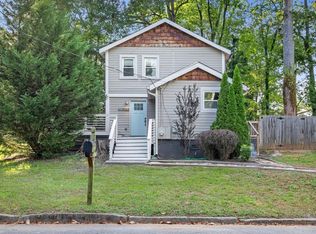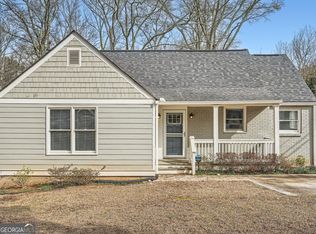Closed
$459,000
2009 Delphine Dr, Decatur, GA 30032
3beds
1,868sqft
Single Family Residence
Built in 2005
0.29 Acres Lot
$458,200 Zestimate®
$246/sqft
$2,480 Estimated rent
Home value
$458,200
$431,000 - $486,000
$2,480/mo
Zestimate® history
Loading...
Owner options
Explore your selling options
What's special
Welcome home to this beautifully maintained, move-in ready 2-story Craftsman, on a spacious corner lot. Step inside and be greeted by an inviting, light-filled living room showcasing gleaming hardwood floors, a cozy gas fireplace, recessed lighting, elegant crown molding, plantation shutters, and 9 foot ceilings. The kitchen, just steps away, is a chef's delight-featuring rich cherry-finish cabinets, dark stone countertops, stainless steel appliances, a charming farmhouse sink framed by a window with a lovely view of the deck and expansive backyard. Upstairs, you'll find three bedrooms and two full baths. The impressive primary suite offers dual walk-in closets and French doors with sidelights that open to an oversized private deck-perfect for morning coffee or evening relaxation. The en-suite bathroom is a retreat in itself, complete with a double vanity, a large jetted soaking tub, and a separate enclosed shower. This solidly built home has seen recent upgrades, including a new upstairs HVAC, tankless water heater, fresh interior paint, new carpet, and smart home ready with ring security system and two Nest thermostats-blending timeless craftsmanship with modern comfort. The home is conveniently located, close to I-20, Downtown Decatur and Atlanta. Also less than 2 miles to shops and restaurants of Kirkwood, Oakhurst, and East Lake.
Zillow last checked: 8 hours ago
Listing updated: December 31, 2025 at 08:27am
Listed by:
Jeffrey Johnson 678-644-8764,
Keller Williams Realty
Bought with:
Lisa Sowell, 426777
Compass
Source: GAMLS,MLS#: 10585366
Facts & features
Interior
Bedrooms & bathrooms
- Bedrooms: 3
- Bathrooms: 3
- Full bathrooms: 2
- 1/2 bathrooms: 1
Heating
- Forced Air, Natural Gas
Cooling
- Central Air, Electric
Appliances
- Included: Dishwasher, Disposal, Dryer, Electric Water Heater, Microwave
- Laundry: In Kitchen, Laundry Closet
Features
- Tile Bath, Tray Ceiling(s), Double Vanity
- Flooring: Tile, Hardwood, Carpet
- Windows: Double Pane Windows
- Basement: Crawl Space
- Number of fireplaces: 1
- Fireplace features: Gas Starter
- Common walls with other units/homes: No Common Walls
Interior area
- Total structure area: 1,868
- Total interior livable area: 1,868 sqft
- Finished area above ground: 1,868
- Finished area below ground: 0
Property
Parking
- Total spaces: 3
- Parking features: Off Street
Features
- Levels: Two
- Stories: 2
- Patio & porch: Deck
- Exterior features: Balcony
- Has spa: Yes
- Spa features: Bath
- Fencing: Back Yard,Fenced
Lot
- Size: 0.29 Acres
- Features: Level, Corner Lot
- Residential vegetation: Grassed
Details
- Additional structures: Other
- Parcel number: 15 172 09 037
- Special conditions: As Is
Construction
Type & style
- Home type: SingleFamily
- Architectural style: Traditional,Craftsman
- Property subtype: Single Family Residence
Materials
- Other
- Foundation: Slab
- Roof: Other
Condition
- Resale
- New construction: No
- Year built: 2005
Utilities & green energy
- Sewer: Public Sewer
- Water: Public
- Utilities for property: Cable Available, Electricity Available, Natural Gas Available, Phone Available, Sewer Available, Water Available
Green energy
- Energy efficient items: Appliances
Community & neighborhood
Security
- Security features: Smoke Detector(s)
Community
- Community features: Street Lights
Location
- Region: Decatur
- Subdivision: East Lake Terrace
HOA & financial
HOA
- Has HOA: No
- Services included: None
Other
Other facts
- Listing agreement: Exclusive Agency
- Listing terms: Conventional,Cash,FHA,VA Loan
Price history
| Date | Event | Price |
|---|---|---|
| 12/19/2025 | Sold | $459,000-1.2%$246/sqft |
Source: | ||
| 11/19/2025 | Pending sale | $464,700$249/sqft |
Source: | ||
| 10/20/2025 | Price change | $464,7000%$249/sqft |
Source: | ||
| 10/7/2025 | Price change | $464,8000%$249/sqft |
Source: | ||
| 9/22/2025 | Price change | $464,900-2.1%$249/sqft |
Source: | ||
Public tax history
| Year | Property taxes | Tax assessment |
|---|---|---|
| 2025 | $4,847 -3% | $170,440 |
| 2024 | $4,998 +14.1% | $170,440 |
| 2023 | $4,382 -10.5% | $170,440 +1.9% |
Find assessor info on the county website
Neighborhood: Candler-Mcafee
Nearby schools
GreatSchools rating
- 4/10Ronald E McNair Discover Learning Academy Elementary SchoolGrades: PK-5Distance: 0.4 mi
- 5/10McNair Middle SchoolGrades: 6-8Distance: 1 mi
- 3/10Mcnair High SchoolGrades: 9-12Distance: 2.1 mi
Schools provided by the listing agent
- Elementary: Ronald E McNair
- Middle: Mcnair
- High: Mcnair
Source: GAMLS. This data may not be complete. We recommend contacting the local school district to confirm school assignments for this home.
Get a cash offer in 3 minutes
Find out how much your home could sell for in as little as 3 minutes with a no-obligation cash offer.
Estimated market value$458,200
Get a cash offer in 3 minutes
Find out how much your home could sell for in as little as 3 minutes with a no-obligation cash offer.
Estimated market value
$458,200

