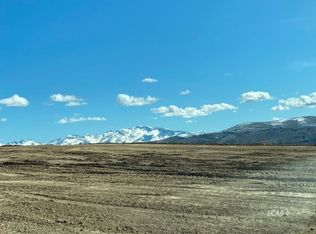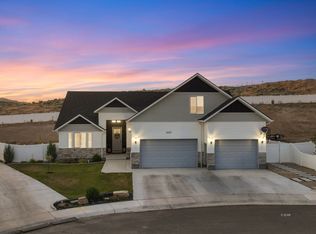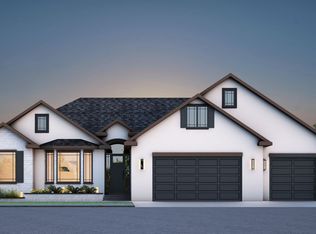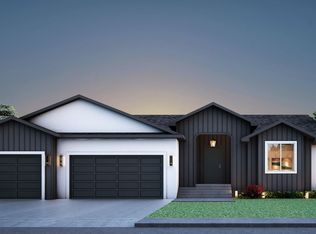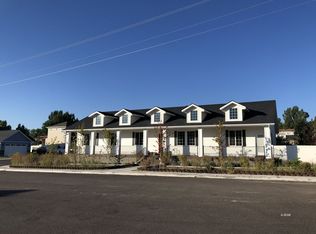This will be a beautiful custom Carlson floor plan with a finished basement from Braemar Construction. This home will have some amazing features standard including; an enlarged 3 car attached garage, stainless steel energy efficient appliances, designer lighting packages and ceiling fans, Smart garage door openers, and so much more! Upgrades including; walk-in tile shower, 9' basement ceilings, extra shower head in primary bathroom, and fan on exterior patio. The home is still in the beginning stages of construction so you can still make it your own, choose some colors and give it your personal touch! listing agent is also owner of the land and construction company. All pricing to be confirmed with builder.
Under contract
$755,438
2009 Eagle Ridge Loop #3, Elko, NV 89801
3beds
3,761sqft
Est.:
Single Family Residence
Built in 2026
8,276.4 Square Feet Lot
$-- Zestimate®
$201/sqft
$-- HOA
What's special
Designer lighting packagesSmart garage door openersFan on exterior patioWalk-in tile showerFree standing tubCeiling fans
- 1154 days |
- 5 |
- 0 |
Zillow last checked: 8 hours ago
Listing updated: December 19, 2025 at 07:37pm
Listed by:
Julie Rij S.0183328 (435)760-4770,
LPT Realty LLC
Source: ECMLS,MLS#: 3622860Originating MLS: Elko County Association of Realtors
Facts & features
Interior
Bedrooms & bathrooms
- Bedrooms: 3
- Bathrooms: 3
- Full bathrooms: 3
Heating
- Has Heating (Unspecified Type)
Cooling
- Central Air
Appliances
- Included: Dishwasher, Electric Oven, Electric Range, Disposal
Features
- Ceiling Fan(s), Vaulted Ceiling(s), Walk-In Closet(s)
- Flooring: Carpet, Hardwood, Tile
- Basement: Full,Walk-Out Access
Interior area
- Total interior livable area: 3,761 sqft
Property
Parking
- Total spaces: 3
- Parking features: Insulated Garage
- Garage spaces: 3
Features
- Levels: One
- Stories: 1
- Patio & porch: Covered, Deck, Open, Patio
- Exterior features: Deck, Patio
Lot
- Size: 8,276.4 Square Feet
- Features: Cleared
- Topography: Cleared
Details
- Parcel number: 00101H004
- Zoning description: AR
Construction
Type & style
- Home type: SingleFamily
- Architectural style: Ranch
- Property subtype: Single Family Residence
Materials
- Stone, Vinyl Siding
- Foundation: Poured
- Roof: Asphalt
Condition
- Year built: 2026
Utilities & green energy
- Water: Public
Community & HOA
Community
- Features: Curbs, Gutter(s)
- Subdivision: Humboldt Hills
Location
- Region: Elko
Financial & listing details
- Price per square foot: $201/sqft
- Annual tax amount: $611
- Date on market: 12/12/2022
- Cumulative days on market: 1438 days
Estimated market value
Not available
Estimated sales range
Not available
Not available
Price history
Price history
| Date | Event | Price |
|---|---|---|
| 8/13/2025 | Contingent | $717,633$191/sqft |
Source: ECMLS #3622860 Report a problem | ||
| 3/18/2025 | Price change | $717,633+10.1%$191/sqft |
Source: ECMLS #3622860 Report a problem | ||
| 12/13/2022 | Listed for sale | $652,000$173/sqft |
Source: ECMLS #3622860 Report a problem | ||
| 12/13/2022 | Listing removed | -- |
Source: ECMLS #3621740 Report a problem | ||
| 3/21/2022 | Listed for sale | $652,000+552%$173/sqft |
Source: | ||
| 3/10/2021 | Listing removed | -- |
Source: | ||
| 3/4/2020 | Listed for sale | $100,000$27/sqft |
Source: Keller Williams Group One, Inc #3618587 Report a problem | ||
Public tax history
Public tax history
Tax history is unavailable.BuyAbility℠ payment
Est. payment
$3,936/mo
Principal & interest
$3615
Property taxes
$321
Climate risks
Neighborhood: 89801
Nearby schools
GreatSchools rating
- 6/10Mountain View Elementary SchoolGrades: K-4Distance: 0.7 mi
- 5/10Adobe Middle SchoolGrades: 7-8Distance: 0.2 mi
- 4/10Elko High SchoolGrades: 9-12Distance: 2 mi
