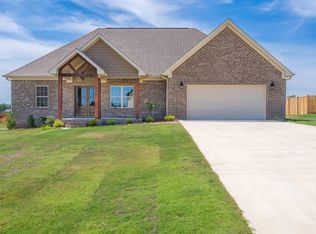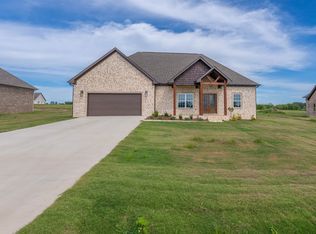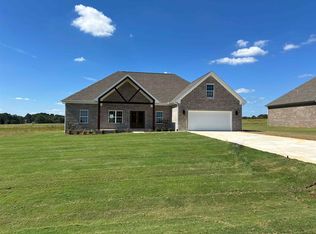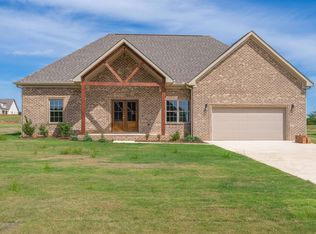Sold for $355,000
$355,000
201 Hummingbird Way, Killen, AL 35645
3beds
1,740sqft
Single Family Residence
Built in 2025
0.49 Acres Lot
$357,100 Zestimate®
$204/sqft
$2,067 Estimated rent
Home value
$357,100
$304,000 - $421,000
$2,067/mo
Zestimate® history
Loading...
Owner options
Explore your selling options
What's special
WOW !! THIS 3 BEDROOM 2 BATH HOME IS A NEW CONSTRUCTION AND IS LOCATED IN THE NEW SUBDIVISION DELANEY TRACE LOCATED IN KILLEN. THIS HOME OFFERS AN OPEN FLOOR PLAN WITH HIGH CEILINGS AND BEAUTIFUL FLOORING. THIS HOME OFFERS BEAUTIFUL GRANITE, STAINLESS APPLIANCES AND CUSTOM CABINETS. THE HARDWARE AND FIXTURES MAKE THIS HOME STAND OUT. CERAMIC SHOWER IN THE PRIMARY BATH WITH DOUBLE VANITY'S. ENJOY SITTING IN THE LIVING ROOM SITTING AROUND THE FIREPLACE THAT WILL HAVE ELECTRIC LOGS. TANKLESS HOT WATER HEATER. THIS IS A MUST SEE HOME !!! CALL TODAY FOR YOUR SHOWING.
Zillow last checked: 8 hours ago
Listing updated: August 28, 2025 at 09:13am
Listed by:
Beth Pirtle 256-762-2701,
RE/MAX Tri-State
Bought with:
ag Real Estate
Source: Strategic MLS Alliance,MLS#: 522644
Facts & features
Interior
Bedrooms & bathrooms
- Bedrooms: 3
- Bathrooms: 2
- Full bathrooms: 2
- Main level bedrooms: 3
Basement
- Area: 0
Heating
- Ceiling, Central
Cooling
- Ceiling Fan(s), Central Air
Appliances
- Included: Dishwasher, Electric Range, Microwave, Refrigerator, Stainless Steel Appliance(s), Tankless Water Heater
- Laundry: Laundry Room
Features
- Ceiling - Smooth, Ceiling - Speciality, Ceiling Fan(s), High Ceilings, Chandelier, Granite Counters, His and Hers Closets, High Speed Internet, Kitchen Island, Open Floorplan, Primary Bedroom Main, Primary Shower & Tub, Tile Shower, Soaking Tub
- Flooring: Ceramic Tile, Vinyl
- Doors: ENERGY STAR Qualified Doors
- Has basement: No
- Attic: Pull Down Stairs
- Number of fireplaces: 1
- Fireplace features: Electric, Living Room
Interior area
- Total structure area: 1,740
- Total interior livable area: 1,740 sqft
- Finished area above ground: 1,740
- Finished area below ground: 0
Property
Parking
- Total spaces: 2
- Parking features: Driveway, Attached, Garage Door Opener, Garage Faces Side
- Garage spaces: 2
- Has uncovered spaces: Yes
Features
- Levels: One
- Stories: 1
- Patio & porch: Covered, Rear Porch
- Fencing: None
- Frontage length: 209.07'
Lot
- Size: 0.49 Acres
- Dimensions: 209.07' x 120' IRR
- Features: Cul-De-Sac, Level
Details
- Parcel number: 1707250000001039
- Zoning: R1
- Special conditions: Licensed Home Builder
- Other equipment: Termite Bait System
Construction
Type & style
- Home type: SingleFamily
- Architectural style: Traditional
- Property subtype: Single Family Residence
Materials
- Brick, Other
- Foundation: Slab
- Roof: Architectual/Dimensional,Shingle
Condition
- New Construction,Under Construction
- New construction: Yes
- Year built: 2025
Utilities & green energy
- Sewer: Septic Tank
- Water: Public
- Utilities for property: Electricity Connected, Natural Gas Connected, Sewer Connected, Water Connected, Underground Utilities
Community & neighborhood
Security
- Security features: Smoke Detector(s)
Community
- Community features: Curbs, Street Lights
Location
- Region: Killen
Other
Other facts
- Price range: $359K - $355K
- Road surface type: Asphalt
Price history
| Date | Event | Price |
|---|---|---|
| 8/28/2025 | Sold | $355,000-1.1%$204/sqft |
Source: Strategic MLS Alliance #522644 Report a problem | ||
| 8/3/2025 | Pending sale | $359,000$206/sqft |
Source: Strategic MLS Alliance #522644 Report a problem | ||
| 5/20/2025 | Listed for sale | $359,000$206/sqft |
Source: Strategic MLS Alliance #522644 Report a problem | ||
Public tax history
Tax history is unavailable.
Neighborhood: 35645
Nearby schools
GreatSchools rating
- 9/10Brooks Elementary SchoolGrades: PK-6Distance: 5.9 mi
- 6/10Brooks High SchoolGrades: 7-12Distance: 3.9 mi
- 6/10Underwood Elementary SchoolGrades: PK-6Distance: 15.3 mi
Schools provided by the listing agent
- Elementary: County
- Middle: County
- High: County
Source: Strategic MLS Alliance. This data may not be complete. We recommend contacting the local school district to confirm school assignments for this home.
Get pre-qualified for a loan
At Zillow Home Loans, we can pre-qualify you in as little as 5 minutes with no impact to your credit score.An equal housing lender. NMLS #10287.



