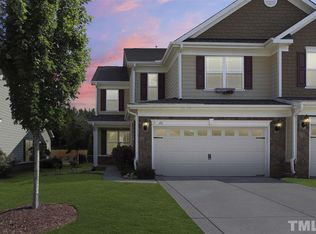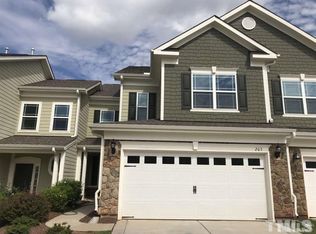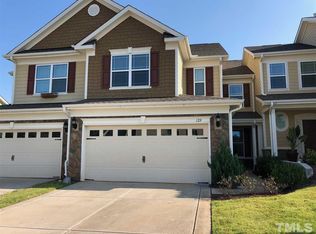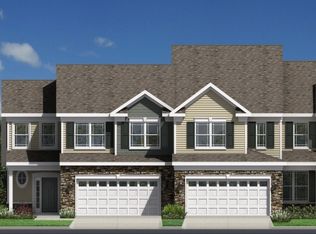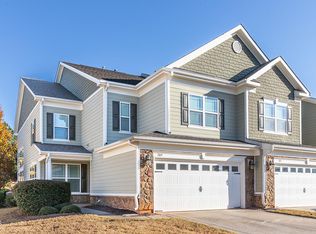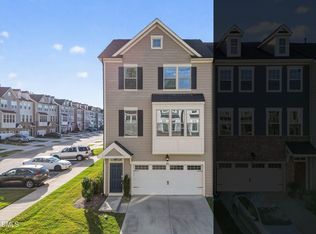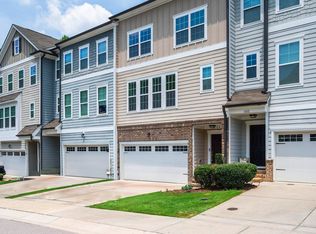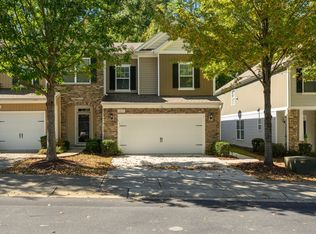Welcome to the Villas in Woodcreek! What a delight this End Unit Townhome is with a great Downstairs Master Retreat! Enter the foyer leading into living areas with hardwood floors and experience all the light that comes in the downstairs windows with plantation blinds. Kitchen has a wrap around island and opens to family room and dining. Entertain in the kitchen with Granite counters, gas range, upgraded cabinets and microwave. Family room has sliders to the patio, and cozy, gas log FP. Downstairs Master Suite, with dual vanity, expansive step in shower and large walk in closet-private water closet too. Upstairs are two additional bedrooms, bath and a versatile loft area. There's a pull down attic for storage too. The two car garage enters into the utility room with laundry. Experience all that Woodcreek has to offer with fun and relaxation just a few steps or bike ride away. The community amenities offer resort style pool with a triple loop slide and lazy river, lighted tennis courts, a pickleball court, basketball courts, playgrounds, walking trails and clubhouse with Pavilion and fireplace. There are many activities that the HOA has to keep you busy if you like the social life too. This lifestyle could be yours and Just in time to enjoy all the outdoor facilities this summer too. Plus you''ll like the extra time by not having to do the upkeep and maintenance of having a townhome that lives like a detached home. Convenience to most major roads to help with the commutes to Cary, Apex, Raleigh, Sanford, Durham or points North or East going to NC Coast, with the opening of 540 and exits closeby. Water heater approx 2/3 yr and Disposal approx 4 yr old.
Pending
Price cut: $10K (9/30)
$440,000
201 Mayfield Dr, Apex, NC 27539
3beds
1,810sqft
Est.:
Townhouse, Residential
Built in 2015
4,791.6 Square Feet Lot
$436,700 Zestimate®
$243/sqft
$140/mo HOA
What's special
- 113 days |
- 298 |
- 11 |
Zillow last checked: 8 hours ago
Listing updated: December 07, 2025 at 07:47am
Listed by:
Cat Kearns 919-274-2281,
RE/MAX United
Source: Doorify MLS,MLS#: 10118361
Facts & features
Interior
Bedrooms & bathrooms
- Bedrooms: 3
- Bathrooms: 3
- Full bathrooms: 2
- 1/2 bathrooms: 1
Heating
- Electric, Heat Pump
Cooling
- Central Air, Heat Pump
Appliances
- Included: Dishwasher, Disposal, Gas Range, Gas Water Heater, Microwave
- Laundry: Electric Dryer Hookup, Laundry Room, Main Level
Features
- Ceiling Fan(s), Double Vanity, Eat-in Kitchen, Granite Counters, Kitchen Island, Kitchen/Dining Room Combination, Open Floorplan, Master Downstairs, Separate Shower, Smooth Ceilings, Walk-In Closet(s), Walk-In Shower
- Flooring: Carpet, Ceramic Tile, Hardwood
- Doors: Sliding Doors
- Windows: Blinds, Shutters
- Number of fireplaces: 1
- Fireplace features: Family Room, Gas Log
- Common walls with other units/homes: 1 Common Wall, End Unit
Interior area
- Total structure area: 1,810
- Total interior livable area: 1,810 sqft
- Finished area above ground: 1,810
- Finished area below ground: 0
Property
Parking
- Total spaces: 4
- Parking features: Attached, Driveway, Garage, Garage Door Opener, Garage Faces Front
- Attached garage spaces: 2
- Uncovered spaces: 2
Accessibility
- Accessibility features: Accessible Central Living Area, Accessible Common Area
Features
- Levels: Two
- Stories: 2
- Patio & porch: Front Porch, Patio
- Exterior features: Private Entrance, Rain Gutters
- Pool features: Association, Community, Diving Board, Outdoor Pool, Swimming Pool Com/Fee
- Has view: Yes
- View description: Neighborhood
Lot
- Size: 4,791.6 Square Feet
- Features: Close to Clubhouse
Details
- Parcel number: 0425630
- Zoning: NR
- Special conditions: Trust
Construction
Type & style
- Home type: Townhouse
- Architectural style: Transitional
- Property subtype: Townhouse, Residential
- Attached to another structure: Yes
Materials
- HardiPlank Type, Shake Siding, Stone, Stone Veneer
- Foundation: Slab
- Roof: Shingle
Condition
- New construction: No
- Year built: 2015
- Major remodel year: 2016
Details
- Builder name: Orleans Homes
Utilities & green energy
- Sewer: Public Sewer
- Water: Public
- Utilities for property: Electricity Available, Electricity Connected, Natural Gas Available, Natural Gas Connected, Sewer Available, Sewer Connected, Water Available, Water Not Available
Community & HOA
Community
- Subdivision: Woodcreek
HOA
- Has HOA: Yes
- Amenities included: Basketball Court, Clubhouse, Insurance, Landscaping, Maintenance Grounds, Parking, Playground, Pool, Recreation Facilities, Sport Court, Tennis Court(s)
- Services included: Insurance, Maintenance Grounds, Maintenance Structure, Pest Control
- HOA fee: $140 monthly
- Additional fee info: Second HOA Fee $236.25 Quarterly
Location
- Region: Apex
Financial & listing details
- Price per square foot: $243/sqft
- Tax assessed value: $388,957
- Annual tax amount: $3,353
- Date on market: 8/28/2025
- Road surface type: Paved
Estimated market value
$436,700
$415,000 - $459,000
$1,975/mo
Price history
Price history
| Date | Event | Price |
|---|---|---|
| 12/7/2025 | Pending sale | $440,000$243/sqft |
Source: | ||
| 9/30/2025 | Price change | $440,000-2.2%$243/sqft |
Source: | ||
| 8/28/2025 | Listed for sale | $450,000$249/sqft |
Source: | ||
| 8/28/2025 | Listing removed | $450,000$249/sqft |
Source: | ||
| 7/30/2025 | Price change | $450,000-3.2%$249/sqft |
Source: | ||
Public tax history
Public tax history
| Year | Property taxes | Tax assessment |
|---|---|---|
| 2025 | $3,367 +0.4% | $388,957 |
| 2024 | $3,353 +6% | $388,957 +33.4% |
| 2023 | $3,165 +3.6% | $291,567 |
Find assessor info on the county website
BuyAbility℠ payment
Est. payment
$2,628/mo
Principal & interest
$2096
Property taxes
$238
Other costs
$294
Climate risks
Neighborhood: 27539
Nearby schools
GreatSchools rating
- 8/10Holly Ridge ElementaryGrades: PK-5Distance: 1.3 mi
- 9/10Holly Ridge MiddleGrades: 6-8Distance: 1.3 mi
- 9/10Holly Springs HighGrades: 9-12Distance: 3.7 mi
Schools provided by the listing agent
- Elementary: Wake - Holly Ridge
- Middle: Wake - Holly Ridge
- High: Wake - Holly Springs
Source: Doorify MLS. This data may not be complete. We recommend contacting the local school district to confirm school assignments for this home.
- Loading
