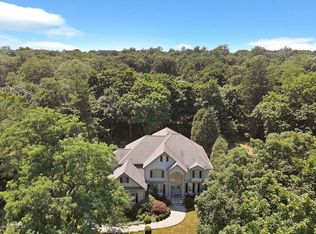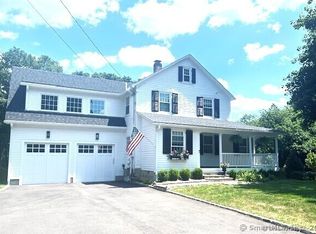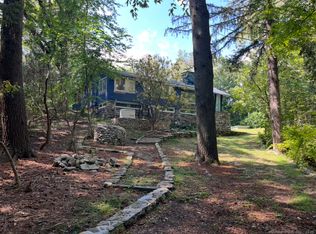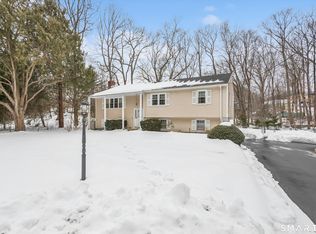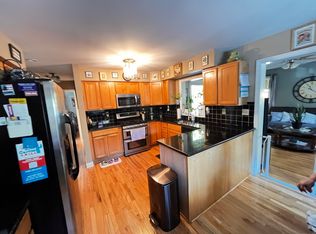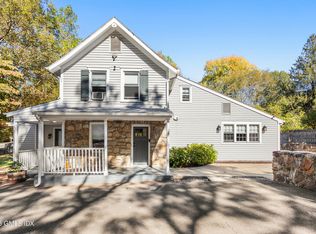Stunning Custom, Newly Remodeled 4 Bedroom, 2.5 Bath colonial home in West Norwalk. This home offers all of today's sought after amenities and details. Front entrance invites you into the open floor plan to the Family Room, Living Room, Kitchen and Dining Room. Living room has brick Fireplace. Dining Room has Sliders to the spacious Deck overlooking private Backyard. Fully equipped dream Kitchen with Granite Counters, Stainless Steel Appliances and separate Bar/Butlers pantry with sink. Laundry off Sun Room and Office plus Half Bath completes the main level. The 2nd level has Hall Full Bath, plus Master Suite with Spa-Style Bath & Walk-In Closet. Hardwood Floors throughout the home, Large Windows. 2 Car Attached Garage plus lots of additional off street parking (circular driveway). Central Air. Unfinished Basement for storage. The large Backyard is perfect - and the Patio features an inviting environment for all your entertaining. Just Rented $5,400/m (11/13/25-11/12/26); $5,508/m (11/13/26-11/12/27), under the lease term, this home will be only for investors. Just Rented $5,400/m (11/13/25-11/12/26); $5,508/m (11/13/26-11/12/27), under the lease term, this home will be only for investors.
For sale
$1,099,000
201 West Norwalk Road, Norwalk, CT 06850
4beds
2,396sqft
Est.:
Single Family Residence
Built in 1836
0.92 Acres Lot
$-- Zestimate®
$459/sqft
$-- HOA
What's special
Central airFamily roomLarge backyardOpen floor planLarge windowsStainless steel appliances
- 145 days |
- 2,272 |
- 46 |
Zillow last checked: 8 hours ago
Listing updated: January 11, 2026 at 01:42pm
Listed by:
Mei Ling Cheung (914)752-8788,
BHGRE Shore & Country 203-504-5005
Source: Smart MLS,MLS#: 24132065
Tour with a local agent
Facts & features
Interior
Bedrooms & bathrooms
- Bedrooms: 4
- Bathrooms: 3
- Full bathrooms: 2
- 1/2 bathrooms: 1
Primary bedroom
- Features: Hardwood Floor, Walk-In Closet(s)
- Level: Upper
Bedroom
- Features: Hardwood Floor
- Level: Upper
Bedroom
- Features: Hardwood Floor
- Level: Upper
Bedroom
- Features: Hardwood Floor
- Level: Upper
Primary bathroom
- Features: Tile Floor
- Level: Upper
Bathroom
- Features: Remodeled, Tile Floor
- Level: Main
Bathroom
- Features: Tile Floor
- Level: Upper
Dining room
- Features: Balcony/Deck, Hardwood Floor, Sliders
- Level: Main
Family room
- Features: Hardwood Floor
- Level: Main
Kitchen
- Features: Kitchen Island, Quartz Counters, Remodeled, Tile Floor
- Level: Main
Living room
- Features: Fireplace, Hardwood Floor
- Level: Main
Office
- Features: Hardwood Floor
- Level: Main
Sun room
- Features: Tile Floor
- Level: Main
Heating
- Hot Water, Oil
Cooling
- Central Air
Appliances
- Included: Cooktop, Oven, Refrigerator, Freezer, Washer, Dryer, Electric Water Heater, Water Heater
- Laundry: Main Level
Features
- Doors: Storm Door(s)
- Windows: Storm Window(s)
- Basement: Partial,Unfinished
- Attic: Crawl Space,Pull Down Stairs
- Number of fireplaces: 1
Interior area
- Total structure area: 2,396
- Total interior livable area: 2,396 sqft
- Finished area above ground: 2,396
Property
Parking
- Total spaces: 10
- Parking features: Attached, Paved, Garage Door Opener
- Attached garage spaces: 2
Features
- Patio & porch: Deck
- Exterior features: Lighting
Lot
- Size: 0.92 Acres
- Features: Level, Cleared
Details
- Parcel number: 1789284
- Zoning: A2
Construction
Type & style
- Home type: SingleFamily
- Architectural style: Colonial
- Property subtype: Single Family Residence
Materials
- Vinyl Siding
- Foundation: Concrete Perimeter
- Roof: Asphalt
Condition
- New construction: No
- Year built: 1836
Utilities & green energy
- Sewer: Septic Tank
- Water: Well
Green energy
- Energy efficient items: Doors, Windows
Community & HOA
Community
- Features: Golf, Health Club, Library, Medical Facilities, Private School(s)
- Subdivision: West Norwalk
HOA
- Has HOA: No
Location
- Region: Norwalk
Financial & listing details
- Price per square foot: $459/sqft
- Tax assessed value: $566,160
- Annual tax amount: $13,441
- Date on market: 10/7/2025
Estimated market value
Not available
Estimated sales range
Not available
$6,643/mo
Price history
Price history
| Date | Event | Price |
|---|---|---|
| 11/13/2025 | Listing removed | $5,400$2/sqft |
Source: Smart MLS #24137431 Report a problem | ||
| 11/1/2025 | Listed for rent | $5,400$2/sqft |
Source: Smart MLS #24137431 Report a problem | ||
| 10/31/2025 | Listing removed | $5,400$2/sqft |
Source: Smart MLS #24126933 Report a problem | ||
| 10/7/2025 | Listed for sale | $1,099,000+51%$459/sqft |
Source: | ||
| 9/26/2025 | Listed for rent | $5,400+9.1%$2/sqft |
Source: Smart MLS #24126933 Report a problem | ||
| 12/31/2020 | Listing removed | -- |
Source: | ||
| 12/24/2020 | Price change | $4,950-1%$2/sqft |
Source: Kinard Realty Group #170362130 Report a problem | ||
| 9/29/2020 | Listed for rent | $5,000$2/sqft |
Source: Independent Realtors #170342037 Report a problem | ||
| 7/25/2018 | Listing removed | $728,000$304/sqft |
Source: Independent Realtors #170088578 Report a problem | ||
| 7/4/2018 | Listing removed | $5,000$2/sqft |
Source: Independent Realtors #170092576 Report a problem | ||
| 6/6/2018 | Listed for rent | $5,000$2/sqft |
Source: Independent Realtors #170092576 Report a problem | ||
| 5/30/2018 | Price change | $728,000-8.4%$304/sqft |
Source: Independent Realtors #170088578 Report a problem | ||
| 3/12/2018 | Price change | $795,000-4.1%$332/sqft |
Source: Preoh, LLC #170042584 Report a problem | ||
| 1/25/2018 | Listed for sale | $829,000+156%$346/sqft |
Source: Preoh, LLC #170042584 Report a problem | ||
| 11/10/2016 | Sold | $323,800$135/sqft |
Source: | ||
| 7/21/2016 | Pending sale | $323,800$135/sqft |
Source: Bolanos & Associates #99139067 Report a problem | ||
| 7/18/2016 | Listed for sale | $323,800$135/sqft |
Source: Bolanos & Associates #99139067 Report a problem | ||
| 6/23/2016 | Pending sale | $323,800$135/sqft |
Source: Bolanos & Associates #99139067 Report a problem | ||
| 6/15/2016 | Listed for sale | $323,800$135/sqft |
Source: Bolanos & Associates #99139067 Report a problem | ||
| 4/3/2016 | Pending sale | $323,800$135/sqft |
Source: Bolanos & Associates #99139067 Report a problem | ||
| 3/26/2016 | Listed for sale | $323,800-55.3%$135/sqft |
Source: Bolanos & Associates #99139067 Report a problem | ||
| 10/26/1999 | Sold | $724,000+103.9%$302/sqft |
Source: Public Record Report a problem | ||
| 4/17/1998 | Sold | $355,000$148/sqft |
Source: | ||
Public tax history
Public tax history
| Year | Property taxes | Tax assessment |
|---|---|---|
| 2025 | $13,441 +1.6% | $566,160 |
| 2024 | $13,234 +10.1% | $566,160 +17.6% |
| 2023 | $12,021 +15.2% | $481,480 |
| 2022 | $10,438 +3.7% | $481,480 |
| 2021 | $10,068 -11.4% | $481,480 |
| 2020 | $11,366 +3.5% | $481,480 |
| 2019 | $10,977 +7.5% | $481,480 +22.2% |
| 2018 | $10,213 -0.8% | $393,850 -4.3% |
| 2017 | $10,300 +9.5% | $411,610 |
| 2015 | $9,405 -8.8% | $411,610 |
| 2014 | $10,307 +3.1% | $411,610 -10.7% |
| 2013 | $9,994 +3.8% | $460,950 |
| 2012 | $9,629 +2.9% | $460,950 |
| 2011 | $9,357 +1.1% | $460,950 |
| 2010 | $9,251 +3.7% | $460,950 |
| 2009 | $8,924 +3.9% | $460,950 +17.9% |
| 2008 | $8,588 +9.7% | $390,880 +5.6% |
| 2007 | $7,832 +3.5% | $370,300 +10.8% |
| 2006 | $7,568 -16.8% | $334,267 -9.7% |
| 2005 | $9,095 +30.8% | $370,300 +41.2% |
| 2004 | $6,954 +8.5% | $262,201 +15.9% |
| 2003 | $6,407 +9.4% | $226,170 +28.9% |
| 2001 | $5,855 +0% | $175,524 +16.9% |
| 2000 | $5,853 +10.4% | $150,203 +20.3% |
| 1999 | $5,304 | $124,880 |
Find assessor info on the county website
BuyAbility℠ payment
Est. payment
$6,724/mo
Principal & interest
$5176
Property taxes
$1548
Climate risks
Neighborhood: 06850
Nearby schools
GreatSchools rating
- 4/10Fox Run Elementary SchoolGrades: PK-5Distance: 0.7 mi
- 4/10Ponus Ridge Middle SchoolGrades: 6-8Distance: 1.6 mi
- 3/10Brien Mcmahon High SchoolGrades: 9-12Distance: 2.4 mi
Schools provided by the listing agent
- Elementary: Fox Run
- Middle: Ponus Ridge
- High: Brien McMahon
Source: Smart MLS. This data may not be complete. We recommend contacting the local school district to confirm school assignments for this home.
