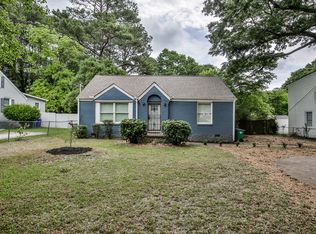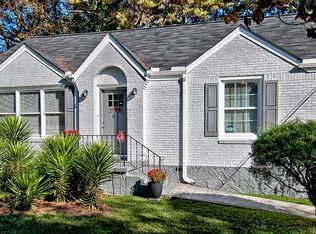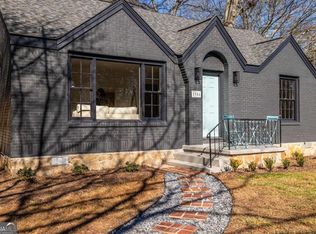Closed
$396,810
2010 2nd Ave, Decatur, GA 30032
4beds
1,581sqft
Single Family Residence
Built in 1949
0.3 Acres Lot
$396,800 Zestimate®
$251/sqft
$2,429 Estimated rent
Home value
$396,800
$373,000 - $421,000
$2,429/mo
Zestimate® history
Loading...
Owner options
Explore your selling options
What's special
Beautiful 4 bedroom 3 bathroom home on a private, corner lot. Recently updated and well maintained, natural light flows throughout this classic Decatur home. The open floor plan main level is perfect for entertaining, while the split bedroom plan upstairs provides all the privacy you could ask for. The primary and secondary bedroom on the second floor each include ensuite bathrooms, while the two bedrooms on the main level could also be used as offices or whatever else you may need. The expansive and flat backyard and deck are guarded by a wooden privacy fence, with an automatic gate to allow you to access the huge driveway with ease. Just down the street from Publix, the East Lake YMCA, and the famed East Lake Golf Club, and a stone's throw from Downtown Decatur, this is the perfect location for your new home.
Zillow last checked: 8 hours ago
Listing updated: December 12, 2025 at 01:58pm
Listed by:
Silas Adams 404-317-3789,
Adams Realtors
Bought with:
Tangela Clark Love, 361172
Atlanta Fine Homes - Sotheby's Int'l
Source: GAMLS,MLS#: 10551562
Facts & features
Interior
Bedrooms & bathrooms
- Bedrooms: 4
- Bathrooms: 3
- Full bathrooms: 3
- Main level bathrooms: 1
- Main level bedrooms: 2
Kitchen
- Features: Kitchen Island, Solid Surface Counters
Heating
- Central, Natural Gas
Cooling
- Ceiling Fan(s), Central Air, Electric
Appliances
- Included: Dishwasher, Dryer, Gas Water Heater, Microwave, Refrigerator, Washer
- Laundry: Laundry Closet, Upper Level
Features
- Tile Bath
- Flooring: Carpet, Hardwood
- Basement: Crawl Space,Exterior Entry
- Has fireplace: No
- Common walls with other units/homes: No Common Walls
Interior area
- Total structure area: 1,581
- Total interior livable area: 1,581 sqft
- Finished area above ground: 1,581
- Finished area below ground: 0
Property
Parking
- Total spaces: 4
- Parking features: Over 1 Space per Unit, Storage
Features
- Levels: Two
- Stories: 2
- Patio & porch: Deck
- Exterior features: Other
- Fencing: Back Yard,Fenced,Privacy,Wood
- Body of water: None
Lot
- Size: 0.30 Acres
- Features: Corner Lot, Level, Private
Details
- Additional structures: Shed(s)
- Parcel number: 15 172 09 005
Construction
Type & style
- Home type: SingleFamily
- Architectural style: Bungalow/Cottage,Brick 4 Side
- Property subtype: Single Family Residence
Materials
- Brick
- Roof: Composition
Condition
- Resale
- New construction: No
- Year built: 1949
Utilities & green energy
- Sewer: Public Sewer
- Water: Public
- Utilities for property: Cable Available, Electricity Available, High Speed Internet, Natural Gas Available, Phone Available, Sewer Available, Underground Utilities, Water Available
Community & neighborhood
Security
- Security features: Gated Community, Security System
Community
- Community features: Gated, Park, Sidewalks, Street Lights, Near Public Transport, Walk To Schools
Location
- Region: Decatur
- Subdivision: Martin Heights
HOA & financial
HOA
- Has HOA: No
- Services included: None
Other
Other facts
- Listing agreement: Exclusive Right To Sell
- Listing terms: Cash,Conventional,FHA
Price history
| Date | Event | Price |
|---|---|---|
| 12/12/2025 | Sold | $396,810-0.5%$251/sqft |
Source: | ||
| 11/17/2025 | Pending sale | $399,000$252/sqft |
Source: | ||
| 9/4/2025 | Price change | $399,000-5.9%$252/sqft |
Source: | ||
| 7/18/2025 | Price change | $424,000-3.4%$268/sqft |
Source: | ||
| 6/26/2025 | Listed for sale | $439,000+39.4%$278/sqft |
Source: | ||
Public tax history
| Year | Property taxes | Tax assessment |
|---|---|---|
| 2025 | -- | $160,320 -5.4% |
| 2024 | $5,112 +21.7% | $169,440 +8.4% |
| 2023 | $4,199 -4.1% | $156,360 +12.7% |
Find assessor info on the county website
Neighborhood: Candler-Mcafee
Nearby schools
GreatSchools rating
- 4/10Ronald E McNair Discover Learning Academy Elementary SchoolGrades: PK-5Distance: 0.4 mi
- 5/10McNair Middle SchoolGrades: 6-8Distance: 1.1 mi
- 3/10Mcnair High SchoolGrades: 9-12Distance: 2 mi
Schools provided by the listing agent
- Elementary: Ronald E McNair
- Middle: Mcnair
- High: Mcnair
Source: GAMLS. This data may not be complete. We recommend contacting the local school district to confirm school assignments for this home.
Get a cash offer in 3 minutes
Find out how much your home could sell for in as little as 3 minutes with a no-obligation cash offer.
Estimated market value
$396,800


