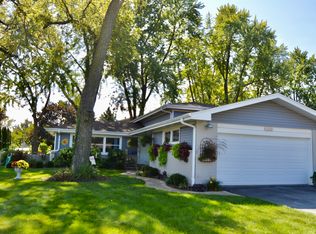Closed
$750,000
2011 Brentwood Rd, Northbrook, IL 60062
4beds
2,870sqft
Single Family Residence
Built in 1965
0.28 Acres Lot
$765,600 Zestimate®
$261/sqft
$4,815 Estimated rent
Home value
$765,600
$689,000 - $850,000
$4,815/mo
Zestimate® history
Loading...
Owner options
Explore your selling options
What's special
Fabulous 4Br/2.1Bth colonial family home in a beautiful neighborhood with great public schools and walkable to Downtown Shopping & Dining options, Metra train & Techny Prairie Rec Center. No wonder there is so much New Construction in the area!!! Sun-drenched LR has picture windows overlooking lush yard on idyllic tree-lined street. Updates abound in kitchen (2018) w/42" custom shaker style cabinetry, Stainless Steel Appliance package, quartz counters w/full quartz backsplash & table space for eat-in area. Large formal Dining Room, full Front to Back Living Room and Addition Family Room. Central heat and a/c throughout, except radiant heated floors in Family Room; sliding glass doors lead to patio & lovely yard that is fully fenced in. Finished LL with rec/game rm & large utility/laundry w/additional storage room! Recently updated porcelain baths (2025), new laminate flooring in Family Room (2025), new square tiles in basement (2025) & epoxy floor in garage (2025). Hardwood floors throughout Main Level (2018) & carpeting in upstairs bedrooms (w/HW floors under carpet). Newer windows, roof, siding (i.e. all from 2008), w/basketball hoop in front (2020) and jungle-gym swing-set & shed in back-yard (2019). Great curb appeal, situated on an over-sized lot with expansive front-yard and great privacy in the backyard. Pretty street, you will be proud to call this place your home. Priced to sell, bring your Buyer's today!!!
Zillow last checked: 8 hours ago
Listing updated: September 04, 2025 at 01:33am
Listing courtesy of:
Brendan Murphy 773-879-2437,
Coldwell Banker Realty
Bought with:
Danny Pogofsky
Fulton Grace Realty
Source: MRED as distributed by MLS GRID,MLS#: 12350206
Facts & features
Interior
Bedrooms & bathrooms
- Bedrooms: 4
- Bathrooms: 3
- Full bathrooms: 2
- 1/2 bathrooms: 1
Primary bedroom
- Features: Flooring (Carpet)
- Level: Second
- Area: 176 Square Feet
- Dimensions: 16X11
Bedroom 2
- Features: Flooring (Carpet)
- Level: Second
- Area: 182 Square Feet
- Dimensions: 14X13
Bedroom 3
- Features: Flooring (Carpet)
- Level: Second
- Area: 132 Square Feet
- Dimensions: 12X11
Bedroom 4
- Features: Flooring (Carpet)
- Level: Second
- Area: 110 Square Feet
- Dimensions: 11X10
Dining room
- Features: Flooring (Hardwood)
- Level: Main
- Area: 154 Square Feet
- Dimensions: 14X11
Family room
- Features: Flooring (Wood Laminate), Window Treatments (Blinds)
- Level: Main
- Area: 304 Square Feet
- Dimensions: 19X16
Foyer
- Features: Flooring (Hardwood)
- Level: Main
- Area: 32 Square Feet
- Dimensions: 08X04
Kitchen
- Features: Kitchen (Eating Area-Table Space, Pantry-Closet, Custom Cabinetry, Updated Kitchen), Flooring (Hardwood)
- Level: Main
- Area: 182 Square Feet
- Dimensions: 14X13
Laundry
- Features: Flooring (Carpet)
- Level: Basement
- Area: 154 Square Feet
- Dimensions: 22X07
Living room
- Features: Flooring (Hardwood)
- Level: Main
- Area: 288 Square Feet
- Dimensions: 24X12
Recreation room
- Features: Flooring (Carpet)
- Level: Basement
- Area: 345 Square Feet
- Dimensions: 23X15
Heating
- Natural Gas, Forced Air, Radiant, Radiant Floor
Cooling
- Central Air
Appliances
- Included: Range, Microwave, Dishwasher, Refrigerator, Disposal, Stainless Steel Appliance(s)
- Laundry: Main Level, Gas Dryer Hookup, In Unit, Laundry Chute, Sink
Features
- Walk-In Closet(s)
- Flooring: Hardwood
- Basement: Partially Finished,Full
- Attic: Unfinished
- Number of fireplaces: 1
- Fireplace features: Family Room
Interior area
- Total structure area: 0
- Total interior livable area: 2,870 sqft
Property
Parking
- Total spaces: 2
- Parking features: Asphalt, Garage Door Opener, On Site, Garage Owned, Attached, Garage
- Attached garage spaces: 2
- Has uncovered spaces: Yes
Accessibility
- Accessibility features: No Disability Access
Features
- Stories: 2
- Fencing: Fenced
Lot
- Size: 0.28 Acres
- Dimensions: 78X155
Details
- Parcel number: 04162020430000
- Special conditions: None
Construction
Type & style
- Home type: SingleFamily
- Architectural style: Colonial
- Property subtype: Single Family Residence
Materials
- Vinyl Siding, Brick, Frame
Condition
- New construction: No
- Year built: 1965
- Major remodel year: 2018
Utilities & green energy
- Electric: 100 Amp Service
- Sewer: Public Sewer, Storm Sewer
- Water: Lake Michigan, Public
Community & neighborhood
Community
- Community features: Park, Sidewalks, Street Lights, Street Paved
Location
- Region: Northbrook
Other
Other facts
- Listing terms: Conventional
- Ownership: Fee Simple
Price history
| Date | Event | Price |
|---|---|---|
| 8/29/2025 | Sold | $750,000-3.2%$261/sqft |
Source: | ||
| 8/16/2025 | Listing removed | $5,495$2/sqft |
Source: MRED as distributed by MLS GRID #12350120 Report a problem | ||
| 7/22/2025 | Contingent | $774,900$270/sqft |
Source: | ||
| 6/25/2025 | Price change | $774,900-3.1%$270/sqft |
Source: | ||
| 6/11/2025 | Price change | $5,495-8.3%$2/sqft |
Source: MRED as distributed by MLS GRID #12350120 Report a problem | ||
Public tax history
| Year | Property taxes | Tax assessment |
|---|---|---|
| 2023 | $10,824 +3% | $49,111 |
| 2022 | $10,505 +32.1% | $49,111 +44.6% |
| 2021 | $7,955 +0.3% | $33,963 |
Find assessor info on the county website
Neighborhood: 60062
Nearby schools
GreatSchools rating
- 9/10Wescott Elementary SchoolGrades: K-5Distance: 0.5 mi
- 10/10Maple SchoolGrades: 6-8Distance: 0.7 mi
- 10/10Glenbrook North High SchoolGrades: 9-12Distance: 0.6 mi
Schools provided by the listing agent
- Elementary: Wescott Elementary School
- Middle: Maple School
- High: Glenbrook North High School
- District: 30
Source: MRED as distributed by MLS GRID. This data may not be complete. We recommend contacting the local school district to confirm school assignments for this home.

Get pre-qualified for a loan
At Zillow Home Loans, we can pre-qualify you in as little as 5 minutes with no impact to your credit score.An equal housing lender. NMLS #10287.
