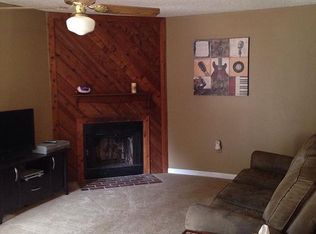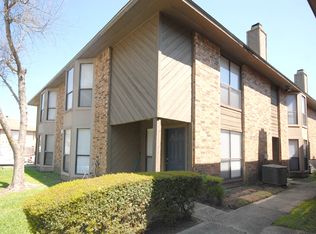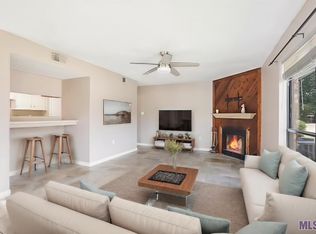Sold
Price Unknown
2011 S Brightside View Dr APT F, Baton Rouge, LA 70820
2beds
1,270sqft
Single Family Residence, Townhouse, Residential
Built in 1984
609.84 Square Feet Lot
$123,200 Zestimate®
$--/sqft
$1,214 Estimated rent
Home value
$123,200
$116,000 - $131,000
$1,214/mo
Zestimate® history
Loading...
Owner options
Explore your selling options
What's special
UPDATED TOWNHOUSE – LSU’S BACKYARD! GREAT INVESTMENT & FIRST-TIME HOMEBUYER OPPORTUNITY! Whether you’re a first-time homebuyer or an investor, this property is the perfect fit! This property presents a great opportunity for first-time homebuyers looking to settle in a vibrant area, as well as for investors seeking rental income. Its prime location in the highly desirable LSU area makes it perfect for students, faculty, or anyone looking to enjoy the energy of Tiger country! Featuring 2 bedrooms and 2.5 bathrooms, this townhouse includes en-suite bathrooms in both bedrooms, ensuring privacy and convenience. The spacious open-concept living area is filled with natural light, all windows were replaced in 2022, a new stove, a new hot water boiler, and the modern kitchen boasts granite countertops, stainless steel appliances, and plenty of storage. The flooring throughout has been updated, giving the home a fresh, contemporary feel. Don’t miss out on owning this gem near LSU’s campus—ideal for both living and investing, contact us today to schedule your private viewing!
Zillow last checked: 8 hours ago
Listing updated: October 07, 2025 at 10:49am
Listed by:
Michelle Surdeanu,
South Haven Realty
Source: ROAM MLS,MLS#: 2025011044
Facts & features
Interior
Bedrooms & bathrooms
- Bedrooms: 2
- Bathrooms: 3
- Full bathrooms: 2
- Partial bathrooms: 1
Primary bedroom
- Features: En Suite Bath, Ceiling Fan(s), Walk-In Closet(s)
- Level: Second
- Area: 180.78
- Width: 13.1
Bedroom 1
- Level: Second
- Area: 113.3
- Dimensions: 11 x 10.3
Primary bathroom
- Features: Shower Combo
Dining room
- Level: First
- Area: 178.16
Kitchen
- Features: Pantry
- Level: First
- Area: 65.69
Living room
- Level: First
- Area: 189.42
Heating
- Central
Cooling
- Central Air, Ceiling Fan(s)
Appliances
- Included: Elec Stove Con, Dryer, Washer, Electric Cooktop, Dishwasher, Disposal, Refrigerator, Self Cleaning Oven, Electric Water Heater, Range Hood
- Laundry: Laundry Room
Features
- Breakfast Bar
- Flooring: Ceramic Tile, Parquet
- Windows: Window Treatments
- Attic: Attic Access
- Has fireplace: Yes
- Fireplace features: Wood Burning
Interior area
- Total structure area: 1,340
- Total interior livable area: 1,270 sqft
Property
Parking
- Total spaces: 2
- Parking features: 2 Cars Park
Features
- Stories: 2
- Patio & porch: Porch
- Has private pool: Yes
- Pool features: In Ground
Lot
- Size: 609.84 sqft
- Dimensions: 25 x 25
Details
- Parcel number: 00365300
- Special conditions: Standard
Construction
Type & style
- Home type: Townhouse
- Architectural style: Traditional
- Property subtype: Single Family Residence, Townhouse, Residential
- Attached to another structure: Yes
Materials
- Brick Siding, Wood Siding, Brick
- Foundation: Slab
- Roof: Composition
Condition
- New construction: No
- Year built: 1984
Utilities & green energy
- Gas: Other
- Water: Public
Community & neighborhood
Community
- Community features: Pool, Sidewalks
Location
- Region: Baton Rouge
- Subdivision: Brightside Park
HOA & financial
HOA
- Has HOA: Yes
- HOA fee: $3,408 annually
Other
Other facts
- Listing terms: Cash,Conventional,FHA,VA Loan
Price history
| Date | Event | Price |
|---|---|---|
| 9/30/2025 | Sold | -- |
Source: | ||
| 9/17/2025 | Pending sale | $124,900$98/sqft |
Source: | ||
| 8/6/2025 | Price change | $124,900-1.7%$98/sqft |
Source: | ||
| 7/14/2025 | Price change | $127,000-1.6%$100/sqft |
Source: | ||
| 6/12/2025 | Listed for sale | $129,000-7.2%$102/sqft |
Source: | ||
Public tax history
| Year | Property taxes | Tax assessment |
|---|---|---|
| 2024 | $463 -2.4% | $10,690 |
| 2023 | $475 -0.2% | $10,690 |
| 2022 | $476 -64.2% | $10,690 -6.2% |
Find assessor info on the county website
Neighborhood: South Campus
Nearby schools
GreatSchools rating
- 6/10Highland Elementary SchoolGrades: PK-5Distance: 2 mi
- 6/10Glasgow Middle SchoolGrades: 6-8Distance: 2.8 mi
- 2/10Mckinley Senior High SchoolGrades: 9-12Distance: 2.6 mi
Schools provided by the listing agent
- District: East Baton Rouge
Source: ROAM MLS. This data may not be complete. We recommend contacting the local school district to confirm school assignments for this home.
Sell with ease on Zillow
Get a Zillow Showcase℠ listing at no additional cost and you could sell for —faster.
$123,200
2% more+$2,464
With Zillow Showcase(estimated)$125,664


