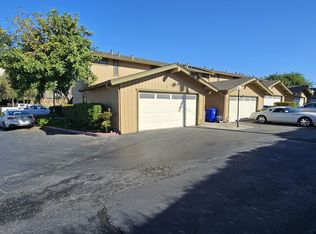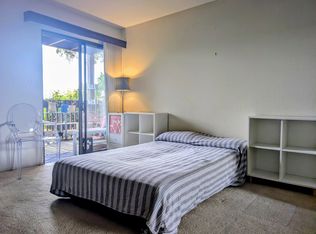Sold for $710,000
$710,000
20111 W Ridge Ct APT 18, Castro Valley, CA 94546
2beds
1,440sqft
Condominium
Built in 1977
-- sqft lot
$673,100 Zestimate®
$493/sqft
$3,161 Estimated rent
Home value
$673,100
$606,000 - $754,000
$3,161/mo
Zestimate® history
Loading...
Owner options
Explore your selling options
What's special
Perched on a quiet hill of Castro Valley with no through traffic, this home feels like your own private retreat. Step inside to find a thoughtfully designed main floor featuring a large living room equipped with recessed lighting, a spacious dining area, and a kitchen with a convenient pass-through and plenty of storage. Enjoy casual meals in the kitchen nook or step through one of your two sets of sliding doors to unwind on the patio, just steps away from the community pool. This level is completed with a half bath along with interior access to the two-car garage that also houses the washer and dryer. Upstairs, retreat to the primary bedroom with its own large private balcony and en suite bathroom. A second bedroom provides ample space, while another full bathroom ensures convenience for guests. Embrace the vibrant lifestyle of Castro Valley with nearby amenities including top rated schools, parks, shops, and eateries. Don't miss the opportunity to make this your dream home!
Zillow last checked: 8 hours ago
Listing updated: September 14, 2024 at 04:10am
Listed by:
Afshin Z. Fahimi DRE #02028626 510-798-8297,
KW Advisors 650-627-3700
Bought with:
Derrick Gardner, DRE #01420626
LA BAY PROPERTIES
Source: SFAR,MLS#: 424038614 Originating MLS: San Francisco Association of REALTORS
Originating MLS: San Francisco Association of REALTORS
Facts & features
Interior
Bedrooms & bathrooms
- Bedrooms: 2
- Bathrooms: 3
- Full bathrooms: 2
- 1/2 bathrooms: 1
Primary bedroom
- Features: Balcony, Closet
- Area: 0
- Dimensions: 0 x 0
Bedroom 1
- Area: 0
- Dimensions: 0 x 0
Bedroom 2
- Area: 0
- Dimensions: 0 x 0
Bedroom 3
- Area: 0
- Dimensions: 0 x 0
Bedroom 4
- Area: 0
- Dimensions: 0 x 0
Primary bathroom
- Features: Tub w/Shower Over
Bathroom
- Features: Shower Stall(s)
Dining room
- Features: Formal Area
- Level: Main
- Area: 0
- Dimensions: 0 x 0
Family room
- Area: 0
- Dimensions: 0 x 0
Kitchen
- Features: Breakfast Area, Pantry Closet
- Level: Main
- Area: 0
- Dimensions: 0 x 0
Living room
- Level: Main
- Area: 0
- Dimensions: 0 x 0
Heating
- Central, Fireplace(s), Gas
Cooling
- None
Appliances
- Included: Dishwasher, Disposal, Free-Standing Electric Range, Range Hood
- Laundry: Electric Dryer Hookup, Hookups Only, In Garage
Features
- Flooring: Vinyl
- Number of fireplaces: 1
- Fireplace features: Gas Log, Gas Starter
Interior area
- Total structure area: 1,440
- Total interior livable area: 1,440 sqft
Property
Parking
- Total spaces: 2
- Parking features: Attached, Garage Door Opener, Garage Faces Front, Inside Entrance, Side By Side, On Site
- Attached garage spaces: 2
Features
- Levels: Two
- Stories: 2
- Patio & porch: Patio, Uncovered Deck
- Fencing: Partial
Details
- Parcel number: 084A0250028
- Special conditions: Standard
Construction
Type & style
- Home type: Condo
- Property subtype: Condominium
- Attached to another structure: Yes
Condition
- Original,Updated/Remodeled
- New construction: No
- Year built: 1977
Utilities & green energy
- Electric: 220 Volts in Laundry
- Sewer: Public Sewer
- Water: Public
- Utilities for property: Cable Available, Natural Gas Connected
Community & neighborhood
Location
- Region: Castro Valley
HOA & financial
HOA
- Has HOA: Yes
- HOA fee: $577 monthly
- Amenities included: Pool
- Services included: Common Areas, Maintenance Grounds, Pool
- Association name: Vista Grande Association
- Association phone: 510-888-8965
Other financial information
- Total actual rent: 0
Other
Other facts
- Price range: $710K - $710K
- Listing terms: Cash,Conventional
Price history
| Date | Event | Price |
|---|---|---|
| 9/12/2024 | Sold | $710,000-3.8%$493/sqft |
Source: | ||
| 8/23/2024 | Pending sale | $738,000$513/sqft |
Source: | ||
| 7/30/2024 | Price change | $738,000-3.9%$513/sqft |
Source: | ||
| 6/6/2024 | Listed for sale | $768,000+89.6%$533/sqft |
Source: | ||
| 7/5/2013 | Sold | $405,000+10.1%$281/sqft |
Source: | ||
Public tax history
| Year | Property taxes | Tax assessment |
|---|---|---|
| 2025 | -- | $710,000 +45.9% |
| 2024 | $6,486 +0.8% | $486,720 +2% |
| 2023 | $6,433 +2% | $477,178 +2% |
Find assessor info on the county website
Neighborhood: 94546
Nearby schools
GreatSchools rating
- 6/10Stanton Elementary SchoolGrades: K-5Distance: 0.3 mi
- 9/10Creekside Middle SchoolGrades: 6-8Distance: 1.9 mi
- 9/10Castro Valley High SchoolGrades: 9-12Distance: 1.2 mi
Get a cash offer in 3 minutes
Find out how much your home could sell for in as little as 3 minutes with a no-obligation cash offer.
Estimated market value$673,100
Get a cash offer in 3 minutes
Find out how much your home could sell for in as little as 3 minutes with a no-obligation cash offer.
Estimated market value
$673,100

