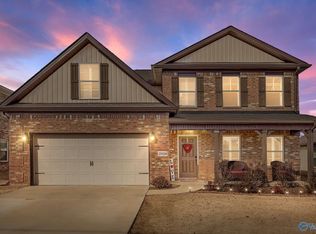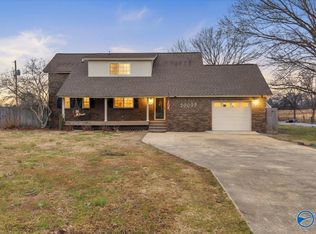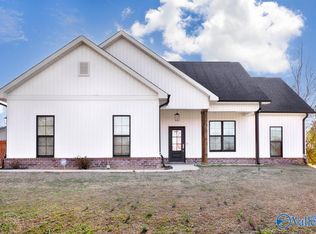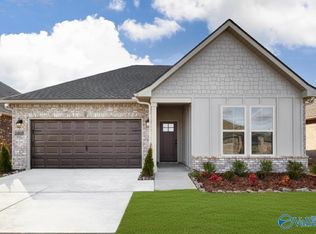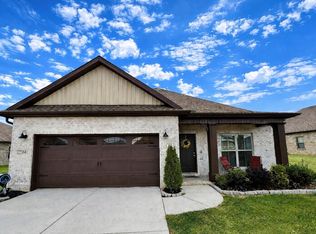Welcome to a beautiful two-story brick home built in 2022. This home has an open floor plan and plenty of space to gather with family or friends. The kitchen has dark granite countertops with white cabinetry that provides plenty of space for the chef of the home and is completed with stainless steel appliances and a large walk in pantry. The master bedroom has a walk-in closet, tray ceiling, and a large soaker tub/shower for relaxing. LVP is in the living and wet areas and soft carpet is in the bedrooms. The home has a large private backyard with a patio for entertaining or unwinding from a long day and a large concrete slab with endless possibilities! Come see this wonderful home today.
For sale
$309,000
20117 Yarbrough Rd, Athens, AL 35613
4beds
1,941sqft
Est.:
Single Family Residence
Built in 2022
0.33 Acres Lot
$-- Zestimate®
$159/sqft
$-- HOA
What's special
Large private backyardLarge walk in pantryOpen floor planStainless steel appliancesDark granite countertopsTray ceilingWhite cabinetry
- 196 days |
- 248 |
- 7 |
Zillow last checked: 8 hours ago
Listing updated: February 17, 2026 at 02:02pm
Listed by:
Kathy Cartee 864-266-7382,
Weichert Realtors-The Sp Plce
Source: ValleyMLS,MLS#: 21896178
Tour with a local agent
Facts & features
Interior
Bedrooms & bathrooms
- Bedrooms: 4
- Bathrooms: 3
- Full bathrooms: 2
- 1/2 bathrooms: 1
Rooms
- Room types: Foyer, Master Bedroom, Living Room, Bedroom 2, Dining Room, Bedroom 3, Kitchen, Bedroom 4, Bedroom, Laundry, Bathroom 3, Bath:Full, Bath:Half, Master Bathroom
Primary bedroom
- Features: Ceiling Fan(s), Carpet, Tray Ceiling(s), Walk-In Closet(s)
- Level: Second
- Area: 210
- Dimensions: 14 x 15
Bedroom
- Features: Carpet
- Level: First
- Area: 100
- Dimensions: 10 x 10
Bedroom 2
- Features: Carpet, Smooth Ceiling
- Level: Second
- Area: 130
- Dimensions: 13 x 10
Bedroom 3
- Features: Carpet, Smooth Ceiling
- Level: Second
- Area: 130
- Dimensions: 13 x 10
Primary bathroom
- Features: Double Vanity, Granite Counters, Smooth Ceiling, LVP Flooring
- Level: Second
- Area: 99
- Dimensions: 11 x 9
Dining room
- Features: Smooth Ceiling, LVP
- Level: First
- Area: 126
- Dimensions: 14 x 9
Kitchen
- Features: Granite Counters, Kitchen Island, Pantry, Smooth Ceiling, LVP
- Level: First
- Area: 126
- Dimensions: 14 x 9
Living room
- Features: Ceiling Fan(s), Smooth Ceiling, LVP
- Level: First
- Area: 238
- Dimensions: 14 x 17
Heating
- Central 1
Cooling
- Central 2
Appliances
- Included: Dishwasher, Disposal, Range, Microwave, Electric Water Heater
Features
- Open Floorplan
- Has basement: No
- Has fireplace: No
- Fireplace features: None
Interior area
- Total interior livable area: 1,941 sqft
Property
Parking
- Parking features: Garage-Two Car, Garage-Attached
Features
- Levels: Two
- Stories: 2
- Patio & porch: Patio
Lot
- Size: 0.33 Acres
Details
- Parcel number: 0706230001004.000
Construction
Type & style
- Home type: SingleFamily
- Property subtype: Single Family Residence
Materials
- Foundation: Slab
Condition
- New construction: No
- Year built: 2022
Utilities & green energy
- Water: Sand Filtration
Community & HOA
Community
- Subdivision: Chapel Hill
HOA
- Has HOA: No
Location
- Region: Athens
Financial & listing details
- Price per square foot: $159/sqft
- Tax assessed value: $380,600
- Annual tax amount: $1,089
- Date on market: 8/8/2025
Estimated market value
Not available
Estimated sales range
Not available
Not available
Price history
Price history
| Date | Event | Price |
|---|---|---|
| 2/13/2026 | Listed for rent | $1,950$1/sqft |
Source: ValleyMLS #21897335 Report a problem | ||
| 2/13/2026 | Listing removed | $1,950$1/sqft |
Source: Zillow Rentals Report a problem | ||
| 9/11/2025 | Price change | $309,000-3.1%$159/sqft |
Source: | ||
| 8/22/2025 | Listed for rent | $1,950$1/sqft |
Source: ValleyMLS #21897335 Report a problem | ||
| 8/8/2025 | Listed for sale | $319,000-0.3%$164/sqft |
Source: | ||
| 4/5/2023 | Listing removed | -- |
Source: | ||
| 12/12/2022 | Sold | $319,900$165/sqft |
Source: Public Record Report a problem | ||
| 9/30/2022 | Price change | $319,900-7.4%$165/sqft |
Source: | ||
| 8/15/2022 | Price change | $345,648+0.1%$178/sqft |
Source: | ||
| 5/9/2022 | Listed for sale | $345,463+722.5%$178/sqft |
Source: | ||
| 6/30/2021 | Sold | $42,000$22/sqft |
Source: Public Record Report a problem | ||
Public tax history
Public tax history
| Year | Property taxes | Tax assessment |
|---|---|---|
| 2024 | $1,089 -46.2% | $38,060 -43.6% |
| 2023 | $2,024 +497% | $67,460 +497% |
| 2022 | $339 | $11,300 |
Find assessor info on the county website
BuyAbility℠ payment
Est. payment
$1,560/mo
Principal & interest
$1462
Property taxes
$98
Climate risks
Neighborhood: 35613
Nearby schools
GreatSchools rating
- 5/10Piney Chapel Elementary SchoolGrades: PK-5Distance: 1 mi
- 5/10Elkmont High SchoolGrades: 6-12Distance: 6.4 mi
Schools provided by the listing agent
- Elementary: Creekside Elementary
- Middle: East Limestone
- High: East Limestone
Source: ValleyMLS. This data may not be complete. We recommend contacting the local school district to confirm school assignments for this home.
