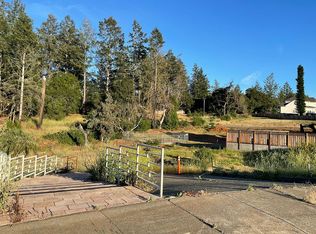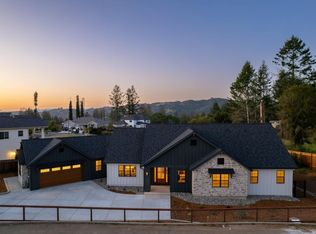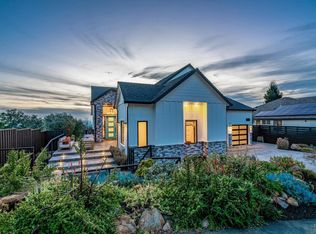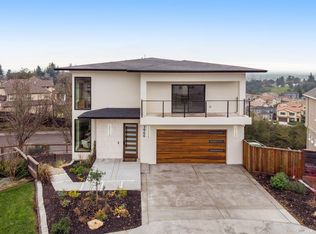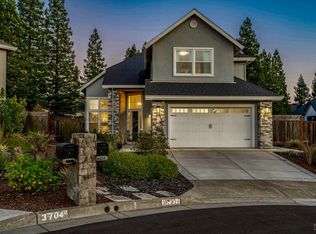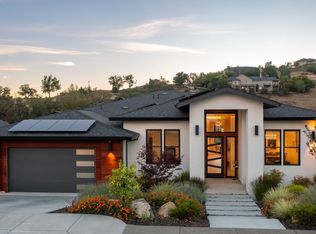Step into contemporary style and smart design at 2012/2014 Eagle Ct a newly built dual home property in Santa Rosa's Fountaingrove neighborhood. Designed with style and flexibility in mind, this custom-built residence includes a 4-bedroom, 3.5-bath main home plus a fully independent 1-bedroom, 1-bath ADU. The main home offers a blend of comfort and sophistication with a formal entry, spacious dining area, and multiple living spaces ideal for entertaining or quiet relaxation. The kitchen features a large island, premium appliances, and a hidden walk-in pantry that keeps everything neatly tucked away. The main-level primary suite provides a luxurious escape, while upstairs includes two oversized bedrooms, a guest bath, and a second ensuite bedroom, ideal for flexible living arrangements. Tucked away with its own entrance, the ADU spans 786 square feet and lives large with a full kitchen, dedicated pantry, laundry closet, bright living space, and a private bedroom and bath, perfect for extended family, guests, or rental income. This property offers the perfect blend of modern construction, functional design, and scenic beauty, ready for immediate move-in.
New construction
$1,745,000
2012 Eagle Court, Santa Rosa, CA 95403
5beds
4,309sqft
Est.:
Single Family Residence
Built in 2025
9,570.13 Square Feet Lot
$1,725,100 Zestimate®
$405/sqft
$77/mo HOA
What's special
Scenic beautySpacious dining areaPremium appliancesFormal entryHidden walk-in pantry
- 39 days |
- 2,269 |
- 77 |
Zillow last checked: 8 hours ago
Listing updated: February 19, 2026 at 12:20am
Listed by:
Loridana Garey DRE #02042836 415-265-7200,
W Real Estate 707-591-0570,
Randy Waller DRE #01795950 707-843-1382,
W Real Estate
Source: BAREIS,MLS#: 326002560 Originating MLS: Sonoma
Originating MLS: Sonoma
Tour with a local agent
Facts & features
Interior
Bedrooms & bathrooms
- Bedrooms: 5
- Bathrooms: 5
- Full bathrooms: 4
- 1/2 bathrooms: 1
Rooms
- Room types: Dining Room, Family Room, Kitchen, Laundry, Living Room, Master Bathroom, Primary Bedroom 2+
Primary bedroom
- Features: Ground Floor, Outside Access, Walk-In Closet 2+
- Level: Main
Primary bathroom
- Features: Double Vanity, Low-Flow Toilet(s), Multiple Shower Heads, Quartz, Radiant Heat, Shower Stall(s), Soaking Tub, Tile
Bathroom
- Level: Main
Dining room
- Level: Main
Family room
- Level: Main
Kitchen
- Features: Kitchen Island, Kitchen/Family Combo, Pantry Closet, Quartz Counter
- Level: Main
Living room
- Level: Main
Heating
- Central, Fireplace(s), MultiZone, Radiant Floor
Cooling
- Central Air, MultiZone
Appliances
- Included: Built-In Electric Oven, Dishwasher, Disposal, Electric Cooktop, Free-Standing Refrigerator, Range Hood, Microwave, Tankless Water Heater, Wine Refrigerator
- Laundry: Cabinets, Inside Area, Inside Room
Features
- Formal Entry, In-Law Floorplan
- Flooring: Tile, Wood
- Windows: Dual Pane Full
- Has basement: No
- Number of fireplaces: 1
- Fireplace features: Family Room, Gas Piped
Interior area
- Total structure area: 4,309
- Total interior livable area: 4,309 sqft
Video & virtual tour
Property
Parking
- Total spaces: 4
- Parking features: Attached, Enclosed, Garage Door Opener, Paved
- Attached garage spaces: 2
- Has uncovered spaces: Yes
Features
- Stories: 2
- Has view: Yes
- View description: Hills
Lot
- Size: 9,570.13 Square Feet
- Features: Cul-De-Sac, Landscape Misc, Irregular Lot, Street Lights
Details
- Parcel number: 173610004000
- Special conditions: Offer As Is
Construction
Type & style
- Home type: SingleFamily
- Property subtype: Single Family Residence
- Attached to another structure: Yes
Materials
- Roof: Composition
Condition
- New Construction
- New construction: Yes
- Year built: 2025
Utilities & green energy
- Electric: 220 Volts, 220 Volts in Laundry
- Sewer: Public Sewer
- Water: Public
- Utilities for property: Public
Green energy
- Energy efficient items: Appliances
Community & HOA
Community
- Subdivision: Fountaingrove
HOA
- Has HOA: Yes
- Amenities included: Greenbelt
- Services included: Management
- HOA fee: $77 monthly
- HOA name: Fountaingrove Ranch Master
- HOA phone: 707-541-6233
Location
- Region: Santa Rosa
Financial & listing details
- Price per square foot: $405/sqft
- Tax assessed value: $256,978
- Annual tax amount: $2,958
- Date on market: 1/14/2026
- Road surface type: Paved
Estimated market value
$1,725,100
$1.64M - $1.81M
$7,696/mo
Price history
Price history
| Date | Event | Price |
|---|---|---|
| 1/15/2026 | Listed for sale | $1,745,000-2.8%$405/sqft |
Source: | ||
| 11/22/2025 | Listing removed | $1,795,000$417/sqft |
Source: | ||
| 9/23/2025 | Listed for sale | $1,795,000-1.4%$417/sqft |
Source: | ||
| 9/12/2025 | Listing removed | $1,820,000$422/sqft |
Source: | ||
| 8/29/2025 | Price change | $1,820,000-0.3%$422/sqft |
Source: | ||
| 7/8/2025 | Price change | $1,825,000-7.6%$424/sqft |
Source: | ||
| 5/20/2025 | Listed for sale | $1,975,000-1%$458/sqft |
Source: | ||
| 5/10/2025 | Listing removed | $1,995,000$463/sqft |
Source: | ||
| 5/4/2025 | Price change | $1,995,000-1.2%$463/sqft |
Source: | ||
| 4/29/2025 | Price change | $2,020,000-6.9%$469/sqft |
Source: | ||
| 4/8/2025 | Price change | $2,170,000-4.6%$504/sqft |
Source: | ||
| 2/22/2025 | Listed for sale | $2,275,000+821.1%$528/sqft |
Source: | ||
| 12/5/2022 | Sold | $247,000-11.5%$57/sqft |
Source: | ||
| 12/2/2022 | Pending sale | $279,000$65/sqft |
Source: | ||
| 11/21/2022 | Contingent | $279,000$65/sqft |
Source: | ||
| 7/18/2022 | Price change | $279,000-6.8%$65/sqft |
Source: | ||
| 5/24/2022 | Listed for sale | $299,500-70.8%$70/sqft |
Source: | ||
| 3/3/2008 | Sold | $1,025,000-4.7%$238/sqft |
Source: Public Record Report a problem | ||
| 1/23/2008 | Listed for sale | $1,075,000+144.3%$249/sqft |
Source: RealBird #20800012 Report a problem | ||
| 8/29/1997 | Sold | $440,000$102/sqft |
Source: Public Record Report a problem | ||
Public tax history
Public tax history
| Year | Property taxes | Tax assessment |
|---|---|---|
| 2025 | $2,958 -9.1% | $256,978 +2% |
| 2024 | $3,252 +13.3% | $251,940 +2% |
| 2023 | $2,871 -5.9% | $247,000 -10.2% |
| 2022 | $3,052 +1.8% | $275,000 +3.8% |
| 2021 | $2,997 +3% | $265,000 |
| 2020 | $2,910 -1.4% | $265,000 |
| 2019 | $2,952 -5.8% | $265,000 -4.4% |
| 2018 | $3,133 -29% | $277,054 -71.8% |
| 2017 | $4,415 -59.2% | $983,000 +5.6% |
| 2016 | $10,830 +11.2% | $931,000 +9.4% |
| 2015 | $9,743 +11.3% | $851,000 +6.5% |
| 2014 | $8,756 -98.9% | $799,000 +11.4% |
| 2013 | $789,970 | $717,500 |
| 2012 | -- | $717,500 -2.8% |
| 2011 | -- | $738,000 -8.4% |
| 2010 | -- | $806,000 -18.9% |
| 2009 | -- | $993,500 +85.7% |
| 2008 | -- | $534,880 +2% |
| 2007 | -- | $524,393 +2% |
| 2006 | -- | $514,112 +2% |
| 2005 | -- | $504,033 +2% |
| 2004 | -- | $494,151 +1.9% |
| 2003 | -- | $485,081 +2% |
| 2002 | -- | $475,570 +2% |
| 2001 | -- | $466,246 +2% |
| 2000 | -- | $457,104 |
Find assessor info on the county website
BuyAbility℠ payment
Est. payment
$10,185/mo
Principal & interest
$8450
Property taxes
$1658
HOA Fees
$77
Climate risks
Neighborhood: 95403
Nearby schools
GreatSchools rating
- 6/10Hidden Valley Elementary Satellite SchoolGrades: K-6Distance: 1.5 mi
- 3/10Santa Rosa Middle SchoolGrades: 7-8Distance: 3.5 mi
- 6/10Santa Rosa High SchoolGrades: 9-12Distance: 3 mi
