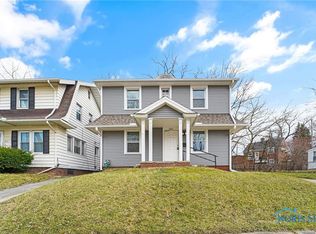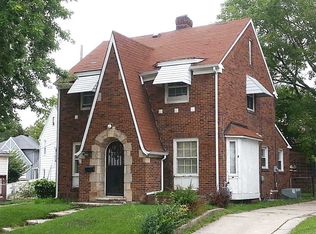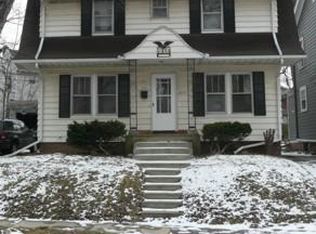Sold for $98,050
$98,050
2012 Fernhill Rd, Toledo, OH 43607
3beds
1,232sqft
Single Family Residence
Built in 1930
4,356 Square Feet Lot
$129,900 Zestimate®
$80/sqft
$1,288 Estimated rent
Home value
$129,900
$118,000 - $143,000
$1,288/mo
Zestimate® history
Loading...
Owner options
Explore your selling options
What's special
Charming Home with lots of character looking for a new owner for investment or to occupy. Neutral paint decor, hardwood floors and full basement with half bath. Double lot partially fenced with storage shed. Currently rented until July 25th 2023. Walking distance to University of Toledo. 24 hours notice required for schedule showings.
Zillow last checked: 8 hours ago
Listing updated: October 13, 2025 at 11:45pm
Listed by:
Jennie Frazier 419-777-5391,
Key Realty LTD
Bought with:
Griffin Jones, 2016005501
The Danberry Co
Source: NORIS,MLS#: 6101751
Facts & features
Interior
Bedrooms & bathrooms
- Bedrooms: 3
- Bathrooms: 2
- Full bathrooms: 1
- 1/2 bathrooms: 1
Primary bedroom
- Level: Upper
- Dimensions: 13 x 11
Bedroom 2
- Level: Upper
- Dimensions: 12 x 11
Bedroom 3
- Level: Upper
- Dimensions: 10 x 9
Breakfast room
- Features: Ceiling Fan(s)
- Level: Main
- Dimensions: 5 x 6
Den
- Level: Main
- Dimensions: 8 x 6
Dining room
- Level: Main
- Dimensions: 11 x 11
Kitchen
- Level: Main
- Dimensions: 10 x 8
Living room
- Features: Cove Ceiling(s), Fireplace
- Level: Main
- Dimensions: 23 x 11
Heating
- Forced Air, Natural Gas
Cooling
- None
Appliances
- Included: Dishwasher, Water Heater, Dryer, Refrigerator, Washer
Features
- Ceiling Fan(s), Cove Ceiling(s)
- Flooring: Wood
- Basement: Full
- Has fireplace: Yes
- Fireplace features: Living Room
Interior area
- Total structure area: 1,232
- Total interior livable area: 1,232 sqft
Property
Parking
- Parking features: Asphalt, Concrete, Off Street, Driveway
- Has uncovered spaces: Yes
Lot
- Size: 4,356 sqft
- Dimensions: 4,381
Details
- Additional structures: Shed(s)
- Parcel number: 0237961
Construction
Type & style
- Home type: SingleFamily
- Property subtype: Single Family Residence
Materials
- Vinyl Siding
- Roof: Shingle
Condition
- Year built: 1930
Utilities & green energy
- Electric: Circuit Breakers
- Sewer: Sanitary Sewer
- Water: Public
- Utilities for property: Cable Connected
Community & neighborhood
Location
- Region: Toledo
- Subdivision: Bancroft Hills
Other
Other facts
- Listing terms: Cash,Conventional
Price history
| Date | Event | Price |
|---|---|---|
| 2/22/2024 | Listing removed | -- |
Source: Zillow Rentals Report a problem | ||
| 2/13/2024 | Price change | $1,150-8%$1/sqft |
Source: Zillow Rentals Report a problem | ||
| 1/19/2024 | Listed for rent | $1,250-9.1%$1/sqft |
Source: Zillow Rentals Report a problem | ||
| 12/6/2023 | Listing removed | -- |
Source: Zillow Rentals Report a problem | ||
| 11/24/2023 | Listed for rent | $1,375$1/sqft |
Source: Zillow Rentals Report a problem | ||
Public tax history
| Year | Property taxes | Tax assessment |
|---|---|---|
| 2024 | $1,760 +62% | $26,915 +81.4% |
| 2023 | $1,086 -0.1% | $14,840 |
| 2022 | $1,088 -1.4% | $14,840 |
Find assessor info on the county website
Neighborhood: Ottawa
Nearby schools
GreatSchools rating
- 4/10Old Orchard Elementary SchoolGrades: PK-8Distance: 0.6 mi
- 1/10Start High SchoolGrades: 9-12Distance: 2.8 mi
Schools provided by the listing agent
- Elementary: Old Orchard
- High: Start
Source: NORIS. This data may not be complete. We recommend contacting the local school district to confirm school assignments for this home.

Get pre-qualified for a loan
At Zillow Home Loans, we can pre-qualify you in as little as 5 minutes with no impact to your credit score.An equal housing lender. NMLS #10287.


