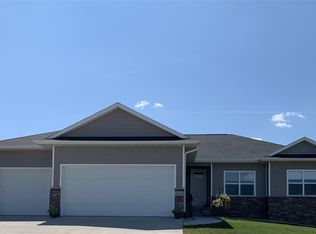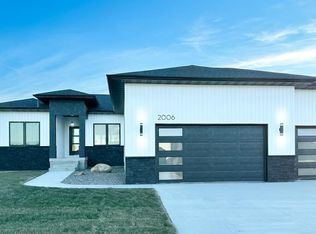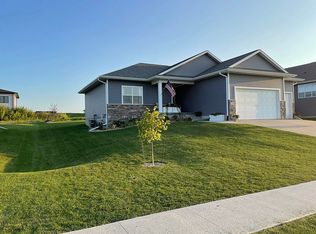Sold for $440,000
Zestimate®
$440,000
2012 Reese Rd, Cedar Falls, IA 50613
4beds
2,283sqft
Single Family Residence
Built in 2020
0.29 Acres Lot
$440,000 Zestimate®
$193/sqft
$2,739 Estimated rent
Home value
$440,000
$418,000 - $462,000
$2,739/mo
Zestimate® history
Loading...
Owner options
Explore your selling options
What's special
Check out this meticulously clean, move-in ready ranch in the Prairie West subdivision! This home comes with 4 bedrooms, 3 baths, a 3 stall garage and a long list of updates. The main level features an open design that connects the kitchen, dining and living room. The kitchen has a fresh new tiled backsplash, under cabinet lighting and a large center island. Just off the dining area, step out onto a new composite deck—a great space to unwind or relax while enjoying the well-manicured lawn and landscaping. Three bedrooms are located on the main floor, including a spacious master suite with a walk-in closet and private bath. Transom windows in the bedrooms bring in natural light and add a custom touch. The main floor laundry was also recently updated with built-in cabinets, a butcher block counter, and backsplash, offering both convenience and organization. Downstairs, the finished lower level has a large second living space, a fourth bedroom, full bath, and a generous-sized storage room. Additional highlights include the basement 'kids play room,' a fully finished garage with painted floor and 'Gemstone' permanent exterior holiday lights. These lights are truly fantastic, controlled via app on your phone, they add so much curb appeal and enjoyment throughout the seasons. This home is exceptionally well-cared for, schedule a showing today and see for yourself!
Zillow last checked: 8 hours ago
Listing updated: September 27, 2025 at 04:04am
Listed by:
Joshua Bey 319-464-2607,
Oakridge Real Estate,
Sarah Bey 319-939-9606,
Oakridge Real Estate
Bought with:
Zakary Jenn, S6790600
Vine Valley Real Estate
Source: Northeast Iowa Regional BOR,MLS#: 20253377
Facts & features
Interior
Bedrooms & bathrooms
- Bedrooms: 4
- Bathrooms: 3
- Full bathrooms: 2
- 3/4 bathrooms: 1
Primary bedroom
- Level: Main
Other
- Level: Upper
Other
- Level: Main
Other
- Level: Lower
Dining room
- Level: Main
Family room
- Level: Basement
Kitchen
- Level: Main
Living room
- Level: Main
Heating
- Forced Air, Natural Gas
Cooling
- Central Air
Appliances
- Included: Dishwasher, Dryer, Disposal, Microwave Built In, Free-Standing Range, Refrigerator, Washer, Gas Water Heater, Water Softener
- Laundry: 1st Floor, Laundry Room
Features
- Ceiling Fan(s), Solid Surface Counters, Pantry
- Doors: Sliding Doors, Paneled Doors
- Basement: Concrete,Finished
- Has fireplace: No
- Fireplace features: None
Interior area
- Total interior livable area: 2,283 sqft
- Finished area below ground: 925
Property
Parking
- Total spaces: 3
- Parking features: 3 or More Stalls, Attached Garage
- Has attached garage: Yes
- Carport spaces: 3
Features
- Patio & porch: Deck
Lot
- Size: 0.29 Acres
- Dimensions: 90 x 140
Details
- Parcel number: 891426181005
- Zoning: R-1
- Special conditions: Standard
Construction
Type & style
- Home type: SingleFamily
- Property subtype: Single Family Residence
Materials
- Stone, Vinyl Siding
- Roof: Shingle,Asphalt
Condition
- Year built: 2020
Details
- Builder name: Panther Builders
Utilities & green energy
- Sewer: Public Sewer
- Water: Public
Community & neighborhood
Security
- Security features: Smoke Detector(s)
Community
- Community features: Sidewalks
Location
- Region: Cedar Falls
HOA & financial
HOA
- Has HOA: Yes
- HOA fee: $50 annually
Other
Other facts
- Road surface type: Concrete
Price history
| Date | Event | Price |
|---|---|---|
| 9/25/2025 | Sold | $440,000$193/sqft |
Source: | ||
| 7/17/2025 | Pending sale | $440,000$193/sqft |
Source: | ||
| 7/16/2025 | Listed for sale | $440,000+8.6%$193/sqft |
Source: | ||
| 8/22/2023 | Sold | $405,000-0.4%$177/sqft |
Source: | ||
| 7/15/2023 | Pending sale | $406,500$178/sqft |
Source: | ||
Public tax history
| Year | Property taxes | Tax assessment |
|---|---|---|
| 2024 | $5,782 -0.6% | $381,840 +0.4% |
| 2023 | $5,817 -1.2% | $380,320 +17.4% |
| 2022 | $5,885 +2386.6% | $323,950 |
Find assessor info on the county website
Neighborhood: 50613
Nearby schools
GreatSchools rating
- 8/10Bess Streeter Aldrich ElementaryGrades: PK-6Distance: 0.3 mi
- 8/10Peet Junior High SchoolGrades: 7-9Distance: 2.1 mi
- 7/10Cedar Falls High SchoolGrades: 10-12Distance: 2.4 mi
Schools provided by the listing agent
- Elementary: Aldrich Elementary
- Middle: Peet Junior High
- High: Cedar Falls High
Source: Northeast Iowa Regional BOR. This data may not be complete. We recommend contacting the local school district to confirm school assignments for this home.
Get pre-qualified for a loan
At Zillow Home Loans, we can pre-qualify you in as little as 5 minutes with no impact to your credit score.An equal housing lender. NMLS #10287.


