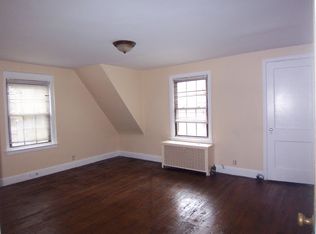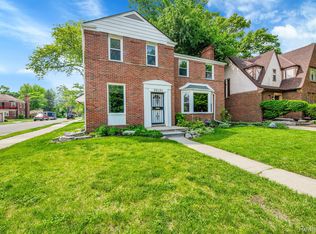Sold for $279,000
$279,000
20121 Briarcliff Rd, Detroit, MI 48221
3beds
1,784sqft
Single Family Residence
Built in 1936
4,791.6 Square Feet Lot
$304,200 Zestimate®
$156/sqft
$1,812 Estimated rent
Home value
$304,200
$274,000 - $335,000
$1,812/mo
Zestimate® history
Loading...
Owner options
Explore your selling options
What's special
Welcome home to this classic and charming Colonial on a quiet street, close to Palmer Park, the Livernois Avenue of Fashion, and Ferndale. A light filled living room with fireplace greet you upon entry, and you will find a formal dining room, sizable kitchen, and guest lavatory on the main floor. Upstairs are the three bedrooms and the full bathroom, while the backyard has a high fence for additional privacy, and a two car, detached garage. This home is perfect for cozy, quiet nights at home, or for a lively evening, entertaining friends and family. Schedule your private tour today!
Zillow last checked: 8 hours ago
Listing updated: August 26, 2025 at 03:15pm
Listed by:
Jay Taylor 313-410-1149,
Good Company,
Melissa Taylor 313-858-0325,
Good Company
Bought with:
Erik K Jurvis, 6501384505
DOBI Real Estate
Source: Realcomp II,MLS#: 20250033649
Facts & features
Interior
Bedrooms & bathrooms
- Bedrooms: 3
- Bathrooms: 2
- Full bathrooms: 1
- 1/2 bathrooms: 1
Primary bedroom
- Level: Second
- Dimensions: 15 x 12
Bedroom
- Level: Second
- Dimensions: 11 x 10
Bedroom
- Level: Second
- Dimensions: 12 x 11
Other
- Level: Second
Other
- Level: Entry
Dining room
- Level: Entry
- Dimensions: 14 x 12
Kitchen
- Level: Entry
- Dimensions: 12 x 9
Living room
- Level: Entry
- Dimensions: 18 x 14
Heating
- Forced Air, Natural Gas
Appliances
- Included: Free Standing Gas Oven, Free Standing Refrigerator, Microwave, Stainless Steel Appliances
Features
- Basement: Partially Finished
- Has fireplace: Yes
- Fireplace features: Living Room
Interior area
- Total interior livable area: 1,784 sqft
- Finished area above ground: 1,584
- Finished area below ground: 200
Property
Parking
- Total spaces: 2
- Parking features: Two Car Garage, Detached
- Garage spaces: 2
Features
- Levels: Two
- Stories: 2
- Entry location: GroundLevelwSteps
- Pool features: None
- Fencing: Back Yard,Fenced
Lot
- Size: 4,791 sqft
- Dimensions: 40.00 x 120.00
Details
- Parcel number: W02I005763S
- Special conditions: Short Sale No,Standard
Construction
Type & style
- Home type: SingleFamily
- Architectural style: Colonial
- Property subtype: Single Family Residence
Materials
- Brick
- Foundation: Basement, Block
Condition
- New construction: No
- Year built: 1936
Utilities & green energy
- Sewer: Sewer At Street
- Water: Waterat Street
Community & neighborhood
Location
- Region: Detroit
- Subdivision: WOODWARD (PLATS)
Other
Other facts
- Listing agreement: Exclusive Right To Sell
- Listing terms: Cash,Conventional,FHA,Va Loan,Warranty Deed
Price history
| Date | Event | Price |
|---|---|---|
| 6/24/2025 | Sold | $279,000$156/sqft |
Source: | ||
| 6/6/2025 | Pending sale | $279,000$156/sqft |
Source: | ||
| 5/16/2025 | Listed for sale | $279,000+36853.6%$156/sqft |
Source: | ||
| 6/24/2015 | Listing removed | $1,100$1/sqft |
Source: Adams Realty Services #215039959 Report a problem | ||
| 4/29/2015 | Listed for rent | $1,100$1/sqft |
Source: Adams Realty Services #215039959 Report a problem | ||
Public tax history
| Year | Property taxes | Tax assessment |
|---|---|---|
| 2025 | -- | $116,900 +24.6% |
| 2024 | -- | $93,800 +12.2% |
| 2023 | -- | $83,600 +22.9% |
Find assessor info on the county website
Neighborhood: Green Acres
Nearby schools
GreatSchools rating
- 4/10Pasteur Elementary SchoolGrades: PK-6Distance: 0.5 mi
- 3/10Palmer Park Preparatory AcademyGrades: PK-8Distance: 1.1 mi
- 2/10Mumford High SchoolGrades: 9-12Distance: 2 mi
Get a cash offer in 3 minutes
Find out how much your home could sell for in as little as 3 minutes with a no-obligation cash offer.
Estimated market value$304,200
Get a cash offer in 3 minutes
Find out how much your home could sell for in as little as 3 minutes with a no-obligation cash offer.
Estimated market value
$304,200

