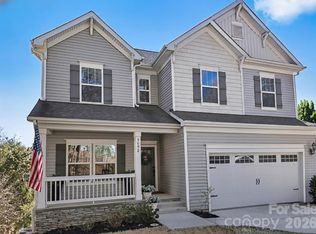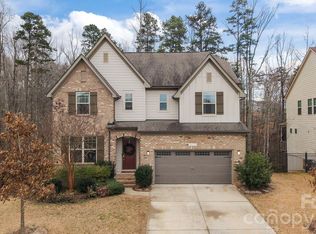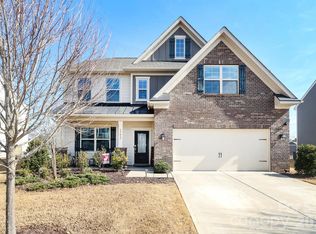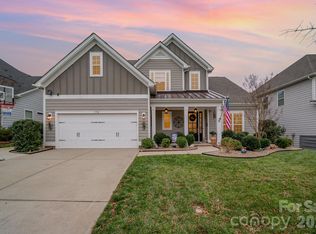Be on Lake Wylie or the Catawba River in under five minutes from your front door. Covered patio built for game days. Main-level guest suite.
This Lake Ridge home checks boxes most buyers don’t find in one place.
Five bedrooms with a main-level guest suite and adjacent full bath, perfect for visitors, long-term guests, or a private home office. Open kitchen with gas range, granite counters, stainless appliances, and center island seating four flows into the generous living room with fireplace. This is where life happens.
Upstairs primary suite delivers the retreat you’ve been picturing: walk-in closet, dual vanities, soaking tub, separate tile and glass shower, and space for a sitting area or morning coffee spot. Three additional bedrooms plus a bonus room give everyone room to spread out, playroom, home gym, or flex space, your choice. Built-in drop zone with bench and hooks keeps daily life organized. Laundry room with folding counter and cabinets makes the mundane manageable.
The backyard is the closer. Covered patio with pergola, ceiling fan, string lights, and TV mount overlooks a fenced yard with extended paver patio, set up for almost year-round use. Oversized garage with epoxy floors fits the vehicles and the gear.
Located in South Carolina with comparatively lower property taxes than neighboring North Carolina.
Close to Catawba Park, Carowinds, Baxter Village, and Kingsley shopping and dining. Lake Ridge amenities include pool with slide and separate kid pool, basketball court, tennis/pickleball courts, bocce, clubhouse, fitness center, and paved trails. Fort Mill schools are nearby and easily accessible.
Approx. 25–30 minutes to Uptown Charlotte and 25–35 minutes to Charlotte Douglas International Airport with easy access for commuting and travel.
Homes with this combination of layout, condition, location, and outdoor living move fast in Lake Ridge. Schedule your showing.
Active
$695,000
2013 Fuschia Ct, Fort Mill, SC 29708
5beds
3,250sqft
Est.:
Single Family Residence
Built in 2018
0.17 Acres Lot
$687,400 Zestimate®
$214/sqft
$68/mo HOA
What's special
- 11 days |
- 1,499 |
- 57 |
Likely to sell faster than
Zillow last checked: 8 hours ago
Listing updated: February 08, 2026 at 01:06pm
Listing Provided by:
Eddie Donley Eddie@Marigoldkw.com,
Keller Williams Connected
Source: Canopy MLS as distributed by MLS GRID,MLS#: 4342253
Tour with a local agent
Facts & features
Interior
Bedrooms & bathrooms
- Bedrooms: 5
- Bathrooms: 3
- Full bathrooms: 3
- Main level bedrooms: 1
Primary bedroom
- Features: Ceiling Fan(s), En Suite Bathroom, Garden Tub, Walk-In Closet(s)
- Level: Upper
Bedroom s
- Level: Main
Bedroom s
- Level: Upper
Bedroom s
- Level: Upper
Bedroom s
- Level: Upper
Bathroom full
- Level: Main
Bathroom full
- Level: Upper
Bathroom full
- Level: Upper
Other
- Level: Upper
Dining room
- Level: Main
Kitchen
- Features: Kitchen Island, Open Floorplan, Walk-In Pantry
- Level: Main
Living room
- Level: Main
Heating
- Electric, Forced Air, Natural Gas
Cooling
- Central Air
Appliances
- Included: Dishwasher, Disposal, Gas Oven, Gas Range, Microwave
- Laundry: Electric Dryer Hookup, Laundry Room, Upper Level, Washer Hookup
Features
- Soaking Tub, Kitchen Island, Open Floorplan, Walk-In Closet(s), Walk-In Pantry
- Has basement: No
- Fireplace features: Gas, Gas Log, Gas Vented, Living Room
Interior area
- Total structure area: 3,250
- Total interior livable area: 3,250 sqft
- Finished area above ground: 3,250
- Finished area below ground: 0
Property
Parking
- Total spaces: 2
- Parking features: Driveway, Attached Garage, Garage Door Opener, Garage Faces Front, Garage on Main Level
- Attached garage spaces: 2
- Has uncovered spaces: Yes
Features
- Levels: Two
- Stories: 2
- Patio & porch: Covered, Front Porch, Rear Porch
- Pool features: Community
- Fencing: Back Yard,Full
- Waterfront features: None
Lot
- Size: 0.17 Acres
Details
- Parcel number: 6440801329
- Zoning: RES
- Special conditions: Standard
- Horse amenities: None
Construction
Type & style
- Home type: SingleFamily
- Architectural style: Modern
- Property subtype: Single Family Residence
Materials
- Fiber Cement, Stone Veneer
- Foundation: Slab
- Roof: Composition
Condition
- New construction: No
- Year built: 2018
Utilities & green energy
- Sewer: Public Sewer
- Water: City
- Utilities for property: Cable Available, Electricity Connected, Underground Power Lines, Underground Utilities, Wired Internet Available
Community & HOA
Community
- Features: Clubhouse, Fitness Center, Playground, Sidewalks, Tennis Court(s), Walking Trails
- Subdivision: Lake Ridge
HOA
- Has HOA: Yes
- HOA fee: $205 quarterly
- HOA name: Braesael Management
- HOA phone: 704-847-3507
Location
- Region: Fort Mill
Financial & listing details
- Price per square foot: $214/sqft
- Tax assessed value: $650,100
- Date on market: 2/4/2026
- Cumulative days on market: 11 days
- Listing terms: Cash,Conventional,FHA,VA Loan
- Exclusions: Both Refrigerators, Rooster weather vane in front yard, Televisions, showerhead in primary bathroom will be replaced, washer, dryer, and two pear trees in back yard.
- Electric utility on property: Yes
- Road surface type: Concrete
Estimated market value
$687,400
$653,000 - $722,000
$2,932/mo
Price history
Price history
| Date | Event | Price |
|---|---|---|
| 2/4/2026 | Listed for sale | $695,000+1.5%$214/sqft |
Source: | ||
| 7/24/2024 | Sold | $685,000$211/sqft |
Source: | ||
| 6/16/2024 | Pending sale | $685,000$211/sqft |
Source: | ||
| 6/14/2024 | Listed for sale | $685,000+83.9%$211/sqft |
Source: | ||
| 8/20/2018 | Sold | $372,401$115/sqft |
Source: Public Record Report a problem | ||
Public tax history
Public tax history
| Year | Property taxes | Tax assessment |
|---|---|---|
| 2025 | -- | $39,006 +163.4% |
| 2024 | $3,801 +4.2% | $14,807 +0.1% |
| 2023 | $3,647 +0.9% | $14,799 |
Find assessor info on the county website
BuyAbility℠ payment
Est. payment
$3,871/mo
Principal & interest
$3253
Property taxes
$307
Other costs
$311
Climate risks
Neighborhood: 29708
Nearby schools
GreatSchools rating
- 9/10Kings Town ElementaryGrades: PK-5Distance: 2.3 mi
- 6/10Gold Hill Middle SchoolGrades: 6-8Distance: 0.9 mi
- 10/10Fort Mill High SchoolGrades: 9-12Distance: 2.6 mi
Schools provided by the listing agent
- Elementary: Kings Town
- Middle: Gold Hill
- High: Fort Mill
Source: Canopy MLS as distributed by MLS GRID. This data may not be complete. We recommend contacting the local school district to confirm school assignments for this home.
- Loading
- Loading





