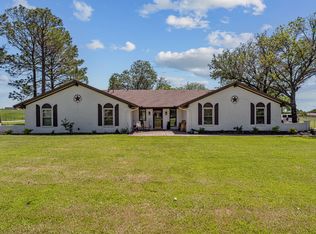Sold on 06/12/25
Price Unknown
2013 Marshall Rd, Denton, TX 76207
3beds
2,446sqft
Single Family Residence
Built in 1970
1.98 Acres Lot
$532,600 Zestimate®
$--/sqft
$2,656 Estimated rent
Home value
$532,600
$501,000 - $565,000
$2,656/mo
Zestimate® history
Loading...
Owner options
Explore your selling options
What's special
CHARMING SINGLE-STORY HOME PLUS A 740 SQ. FT. WORKSHOP NESTLED ON ALMOST 2 ACRES! Hobby enthusiasts will love the recently reconstructed 2 bay workshop, complete with a lift, electricity & abundant storage. Watch the sun rise from your large front porch while sipping your morning cup of coffee, or enjoy the outdoors in your massive backyard including a covered patio plus an extended open patio, a storm shelter, lots of mature trees & plenty of room to play. Step inside to fresh paint, updated bathrooms, recently installed carpet & LED lighting. Unwind in the huge family room featuring a stone fireplace & a wood-beamed ceiling, or host in the remodeled kitchen boasting granite countertops, slate appliances, white cabinets, a built-in cutting board & a pantry with pull-out drawers. The home office sits right next to a full bathroom & can easily be transformed into a 4th bedroom. Make great use of the spacious garage offering a sink, insulated garage doors & a storage room. Country living with city conveniences & upscale amenities just minutes away! Take a first-person look at this gorgeous home! Click the Virtual Tour link to see the 3D Tour!
Zillow last checked: 8 hours ago
Listing updated: June 19, 2025 at 07:36pm
Listed by:
Russell Rhodes 0484034 972-899-5600,
Berkshire HathawayHS PenFed TX 972-899-5600
Bought with:
Rennie Meriwether
Allie Beth Allman & Assoc.
Jill Noland, 0432976
Allie Beth Allman & Assoc.
Source: NTREIS,MLS#: 20918937
Facts & features
Interior
Bedrooms & bathrooms
- Bedrooms: 3
- Bathrooms: 3
- Full bathrooms: 3
Primary bedroom
- Features: Double Vanity, En Suite Bathroom, Linen Closet, Walk-In Closet(s)
- Level: First
- Dimensions: 18 x 15
Bedroom
- Level: First
- Dimensions: 14 x 11
Bedroom
- Level: First
- Dimensions: 13 x 10
Breakfast room nook
- Level: First
- Dimensions: 18 x 10
Dining room
- Level: First
- Dimensions: 15 x 12
Kitchen
- Features: Breakfast Bar, Built-in Features, Granite Counters, Pantry
- Level: First
- Dimensions: 13 x 10
Living room
- Features: Fireplace
- Level: First
- Dimensions: 18 x 15
Office
- Level: First
- Dimensions: 16 x 9
Utility room
- Features: Built-in Features, Pantry, Utility Room, Utility Sink
- Level: First
- Dimensions: 10 x 8
Heating
- Central, Natural Gas
Cooling
- Central Air, Electric
Appliances
- Included: Some Gas Appliances, Dishwasher, Disposal, Gas Range, Microwave, Plumbed For Gas, Vented Exhaust Fan
- Laundry: Washer Hookup, Laundry in Utility Room
Features
- Granite Counters, High Speed Internet, Pantry, Walk-In Closet(s)
- Flooring: Carpet, Luxury Vinyl Plank, Tile, Wood
- Windows: Window Coverings
- Has basement: No
- Number of fireplaces: 1
- Fireplace features: Family Room, Gas Starter, Stone, Wood Burning
Interior area
- Total interior livable area: 2,446 sqft
Property
Parking
- Total spaces: 2
- Parking features: Garage, Garage Door Opener, Garage Faces Side, Boat, RV Access/Parking
- Attached garage spaces: 2
Features
- Levels: One
- Stories: 1
- Patio & porch: Front Porch, Patio, Covered
- Exterior features: Lighting, Rain Gutters
- Pool features: None
Lot
- Size: 1.98 Acres
- Features: Acreage, Back Yard, Interior Lot, Lawn, Many Trees, Subdivision
Details
- Additional structures: Workshop
- Parcel number: R21881
Construction
Type & style
- Home type: SingleFamily
- Architectural style: Traditional,Detached
- Property subtype: Single Family Residence
Materials
- Brick
- Foundation: Slab
- Roof: Composition
Condition
- Year built: 1970
Utilities & green energy
- Sewer: Public Sewer
- Water: Public
- Utilities for property: Sewer Available, Water Available
Green energy
- Energy efficient items: Appliances, Lighting, Thermostat
- Water conservation: Low-Flow Fixtures, Water-Smart Landscaping
Community & neighborhood
Location
- Region: Denton
- Subdivision: Ranch Estates
Price history
| Date | Event | Price |
|---|---|---|
| 6/12/2025 | Sold | -- |
Source: NTREIS #20918937 Report a problem | ||
| 5/24/2025 | Pending sale | $550,000$225/sqft |
Source: NTREIS #20918937 Report a problem | ||
| 5/10/2025 | Contingent | $550,000$225/sqft |
Source: NTREIS #20918937 Report a problem | ||
| 5/7/2025 | Listed for sale | $550,000+42.9%$225/sqft |
Source: NTREIS #20918937 Report a problem | ||
| 8/14/2018 | Listing removed | $385,000$157/sqft |
Source: eXp Realty LLC #13861772 Report a problem | ||
Public tax history
| Year | Property taxes | Tax assessment |
|---|---|---|
| 2025 | -- | $382,372 +10% |
| 2024 | -- | $347,611 +10% |
| 2023 | -- | $316,010 +10% |
Find assessor info on the county website
Neighborhood: Ranch Estates
Nearby schools
GreatSchools rating
- 4/10Evers Park Elementary SchoolGrades: PK-5Distance: 3 mi
- 4/10Calhoun Middle SchoolGrades: 6-8Distance: 2.9 mi
- 5/10Denton High SchoolGrades: 9-12Distance: 1.4 mi
Schools provided by the listing agent
- Elementary: Evers Park
- Middle: Calhoun
- High: Denton
- District: Denton ISD
Source: NTREIS. This data may not be complete. We recommend contacting the local school district to confirm school assignments for this home.
Get a cash offer in 3 minutes
Find out how much your home could sell for in as little as 3 minutes with a no-obligation cash offer.
Estimated market value
$532,600
Get a cash offer in 3 minutes
Find out how much your home could sell for in as little as 3 minutes with a no-obligation cash offer.
Estimated market value
$532,600
