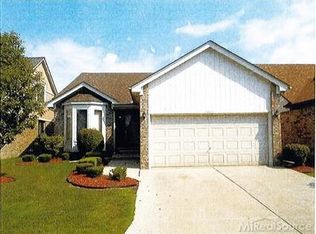RARE community of detached condos in a lovely complex! Great location at the end of a cul-de-sac with extra long driveway for additional parking and privacy with expansive grassy areas off the side and rear. Newer kitchen with Thomasville cabinets, granite, and hardwood flooring. Great Room with designated dining area. Gorgeous stone fireplace with gas insert. Master bedroom has access to deck and fabulous 1-x6 walk-in closet by "Closets By Design". Master bath has jacuzzi tub and separate shower. First floor laundry. $20,000 of Pella Windows installed less than two years ago! New blinds throughout. A/C replaced 2012. Water powered back-up sump pump and new water tank. Newer, very large deck-recently power washed and stained.TAXES ARE CURRENTLY NON HOMESTEAD. THEY WILL GO DOWN WHEN NEW BUYER OCCUPANT PURCHASES.
This property is off market, which means it's not currently listed for sale or rent on Zillow. This may be different from what's available on other websites or public sources.
