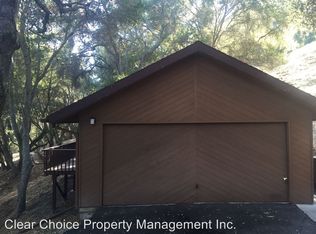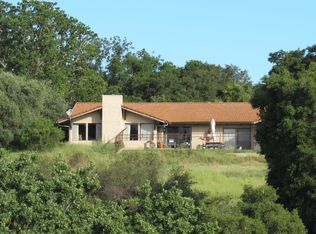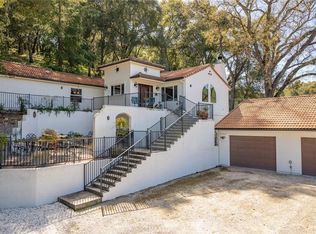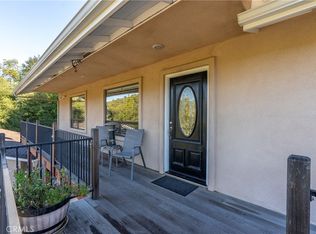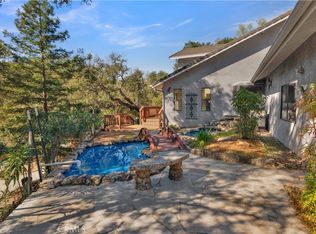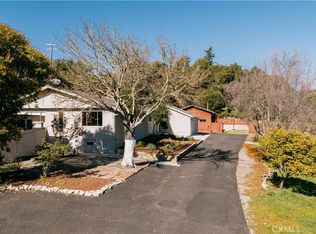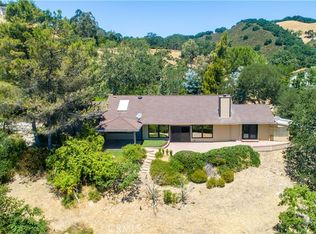Welcome to Shangri-La! A Tranquil Retreat in the Las Encinas neighborhood of Atascadero. Tucked away in the serene oak-studded hills of northwest Atascadero, this magnificent 3-bedroom, 3-bath home offers a rare blend of privacy, natural beauty, and comfort. Located in the highly desirable Las Encinas neighborhood, this two-story gem sits on a picturesque 1.5-acre parcel teeming with wildlife and scenic views. Step inside and be greeted by expansive picture windows that flood the home with natural light and frame the surrounding forest like living art. A cozy rock fireplace anchors the spacious living room—perfect for winding down on cool Central Coast evenings. The primary suite opens onto private decks where you can take in the treetop views, and a stunning rooftop patio provides an idyllic spot to enjoy morning coffee or a sunset glass of wine. The secluded main-level patio features a soothing hot tub and woodstove, offering year-round outdoor enjoyment. Additional features include a dedicated workshop, meandering walking paths, and convenient access to Atascadero’s revitalized downtown—just minutes away. This is more than a home—it's a lifestyle. Don’t miss your chance to experience the peace and magic of Shangri-La. Schedule your private showing today!
For sale
Listing Provided by:
Fred Bruen DRE #00969867 805-235-4681,
RE/MAX Parkside Real Estate,
Wendy Streshenkoff DRE #01975738 805-835-3220,
RE/MAX Parkside Real Estate
$899,900
2015 Alturas Rd, Atascadero, CA 93422
3beds
1,941sqft
Est.:
Single Family Residence
Built in 1972
1.51 Acres Lot
$-- Zestimate®
$464/sqft
$-- HOA
What's special
Cozy rock fireplaceSecluded main-level patioExpansive picture windowsMeandering walking pathsSerene oak-studded hillsStunning rooftop patioPrivate decks
- 294 days |
- 2,202 |
- 95 |
Zillow last checked: 8 hours ago
Listing updated: November 14, 2025 at 08:27am
Listing Provided by:
Fred Bruen DRE #00969867 805-235-4681,
RE/MAX Parkside Real Estate,
Wendy Streshenkoff DRE #01975738 805-835-3220,
RE/MAX Parkside Real Estate
Source: CRMLS,MLS#: NS25076923 Originating MLS: California Regional MLS
Originating MLS: California Regional MLS
Tour with a local agent
Facts & features
Interior
Bedrooms & bathrooms
- Bedrooms: 3
- Bathrooms: 3
- Full bathrooms: 2
- 1/2 bathrooms: 1
- Main level bathrooms: 1
Rooms
- Room types: Bedroom, Entry/Foyer, Kitchen, Laundry, Living Room, Primary Bathroom, Primary Bedroom
Bedroom
- Features: All Bedrooms Up
Bathroom
- Features: Bathtub, Dual Sinks, Separate Shower
Kitchen
- Features: Granite Counters, Kitchen Island
Heating
- Forced Air, Propane
Cooling
- Central Air
Appliances
- Included: Dishwasher, Electric Cooktop, Electric Oven, Disposal, Microwave, Propane Water Heater, Refrigerator, Water Softener, Water To Refrigerator, Water Purifier
- Laundry: Washer Hookup, Electric Dryer Hookup, Gas Dryer Hookup, In Garage
Features
- Beamed Ceilings, Breakfast Bar, Built-in Features, Ceiling Fan(s), Eat-in Kitchen, Granite Counters, All Bedrooms Up
- Flooring: Carpet, Tile, Wood
- Has fireplace: Yes
- Fireplace features: Gas, Living Room
- Common walls with other units/homes: No Common Walls
Interior area
- Total interior livable area: 1,941 sqft
Video & virtual tour
Property
Parking
- Total spaces: 2
- Parking features: Asphalt, Door-Multi, Driveway Level, Driveway, Garage Faces Front, Garage, Guest, On Site, RV Potential
- Attached garage spaces: 2
Features
- Levels: Two
- Stories: 2
- Entry location: main living level
- Patio & porch: Brick, Deck, Open, Patio, See Remarks
- Exterior features: Rain Gutters
- Pool features: None
- Has spa: Yes
- Spa features: Above Ground, Heated, Private
- Fencing: None
- Has view: Yes
- View description: Trees/Woods
Lot
- Size: 1.51 Acres
- Features: Landscaped, Sloped Up
Details
- Additional structures: Workshop
- Parcel number: 049241048
- Zoning: RS
- Special conditions: Standard
Construction
Type & style
- Home type: SingleFamily
- Property subtype: Single Family Residence
Materials
- Frame, Stucco
- Foundation: Slab
- Roof: Composition,Shingle
Condition
- Turnkey
- New construction: No
- Year built: 1972
Utilities & green energy
- Electric: 220 Volts in Laundry, 220 Volts For Spa
- Sewer: Engineered Septic
- Water: Public
- Utilities for property: Cable Available, Electricity Connected, Propane, Phone Available, Sewer Not Available, Underground Utilities, Water Connected
Community & HOA
Community
- Features: Foothills, Rural
- Security: Carbon Monoxide Detector(s), Smoke Detector(s)
- Subdivision: Atnorthwest(20)
Location
- Region: Atascadero
Financial & listing details
- Price per square foot: $464/sqft
- Tax assessed value: $445,891
- Annual tax amount: $5,013
- Date on market: 4/10/2025
- Cumulative days on market: 294 days
- Listing terms: Cash,Cash to New Loan
- Road surface type: Paved
Estimated market value
Not available
Estimated sales range
Not available
$3,924/mo
Price history
Price history
| Date | Event | Price |
|---|---|---|
| 9/1/2025 | Price change | $899,900-3.1%$464/sqft |
Source: | ||
| 6/11/2025 | Price change | $929,000-2.1%$479/sqft |
Source: | ||
| 4/11/2025 | Listed for sale | $949,000+167.4%$489/sqft |
Source: | ||
| 11/18/2011 | Sold | $354,900$183/sqft |
Source: Agent Provided Report a problem | ||
| 10/5/2011 | Listed for sale | $354,900+42.5%$183/sqft |
Source: Re/Max Del Oro, Inc. #180612 Report a problem | ||
Public tax history
Public tax history
| Year | Property taxes | Tax assessment |
|---|---|---|
| 2025 | $5,013 +4.9% | $445,891 +2% |
| 2024 | $4,780 +0.1% | $437,149 +2% |
| 2023 | $4,776 +1.3% | $428,578 +2% |
Find assessor info on the county website
BuyAbility℠ payment
Est. payment
$5,447/mo
Principal & interest
$4315
Property taxes
$817
Home insurance
$315
Climate risks
Neighborhood: 93422
Nearby schools
GreatSchools rating
- 8/10Monterey Road Elementary SchoolGrades: K-5Distance: 1.4 mi
- 4/10Atascadero Middle SchoolGrades: 6-8Distance: 2.9 mi
- 7/10Atascadero High SchoolGrades: 9-12Distance: 2.9 mi
- Loading
- Loading
