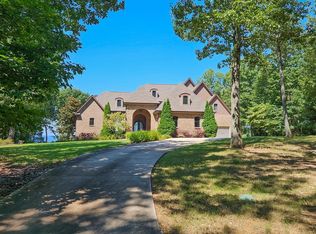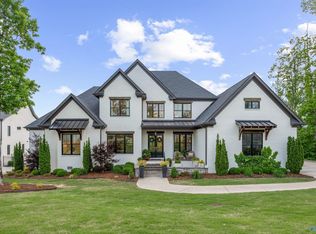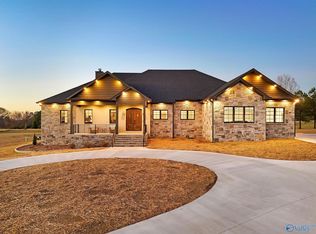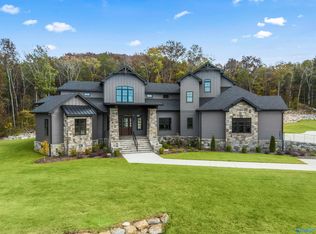Step into a world where luxury meets the equestrian lifestyle. This incredible estate, set on nearly 20 breathtaking acres, welcomes you with elegant iron entry doors and wraparound porches. Inside, 4 bedrooms, 4.5 baths, a formal dining room, study, and a flex room off the owner’s suite offer refined comfort. The screened rear patio leads to state of the art stables with 8 custom stalls, designed for the care and comfort of prized horses. Four fenced pastures, a lighted riding arena, an equipment barn, hardwood-framed pond, composting station, and shooting range create a private haven. This is not just a home—it’s an equestrian estate for those who expect nothing less than extraordinary.
For sale
Price cut: $285.1K (11/3)
$2,999,900
2015 Low Gap Rd, New Hope, AL 35760
4beds
5,393sqft
Est.:
Single Family Residence
Built in 2010
19.6 Acres Lot
$-- Zestimate®
$556/sqft
$-- HOA
What's special
Equipment barnFenced pasturesWraparound porchesFormal dining roomCustom stallsLighted riding arenaShooting range
- 155 days |
- 927 |
- 35 |
Zillow last checked: 8 hours ago
Listing updated: November 03, 2025 at 02:37pm
Listed by:
DeLisa Locke 256-694-4864,
RE/MAX Alliance,
Morris Locke 256-694-4863,
RE/MAX Alliance
Source: ValleyMLS,MLS#: 21896508
Tour with a local agent
Facts & features
Interior
Bedrooms & bathrooms
- Bedrooms: 4
- Bathrooms: 5
- Full bathrooms: 4
- 1/2 bathrooms: 1
Rooms
- Room types: Foyer, Master Bedroom, Bedroom 2, Dining Room, Bedroom 3, Kitchen, Bedroom 4, Breakfast, Recreation Room, Great Room, Bonus Room, Butlers Pantry, Office/Study, Bedroom, Glabath, Loft, Other, Sun, Bathroom 3, Utility Room, Saferoom
Bedroom
- Features: 10’ + Ceiling, Ceiling Fan(s), Crown Molding, Recessed Lighting, Tray Ceiling(s), Wood Floor
- Level: First
- Area: 352
- Dimensions: 16 x 22
Bedroom 2
- Features: Ceiling Fan(s), Recessed Lighting, Wood Floor
- Level: Second
- Area: 252
- Dimensions: 14 x 18
Bedroom 3
- Features: Ceiling Fan(s), Recessed Lighting, Wood Floor
- Level: Second
- Area: 204
- Dimensions: 12 x 17
Bedroom 4
- Features: Ceiling Fan(s), Recessed Lighting, Wood Floor
- Level: Second
- Area: 180
- Dimensions: 12 x 15
Dining room
- Features: 10’ + Ceiling, Crown Molding, Recessed Lighting, Wood Floor, Built-in Features
- Level: First
- Area: 216
- Dimensions: 12 x 18
Great room
- Features: Ceiling Fan(s), Crown Molding, Chair Rail, Fireplace, Recessed Lighting, Wood Floor, Built-in Features
- Level: First
- Area: 560
- Dimensions: 20 x 28
Kitchen
- Features: Crown Molding, Granite Counters, Kitchen Island, Recessed Lighting, Wood Floor
- Level: First
- Area: 180
- Dimensions: 10 x 18
Office
- Features: 10’ + Ceiling, Crown Molding, Recessed Lighting, Coffered Ceiling(s), Built-in Features
- Level: First
- Area: 192
- Dimensions: 12 x 16
Loft
- Features: Recessed Lighting, Wood Floor
- Level: Second
- Area: 112
- Dimensions: 8 x 14
Utility room
- Features: 10’ + Ceiling, Granite Counters, Recessed Lighting, Built-in Features
- Level: First
- Area: 56
- Dimensions: 7 x 8
Heating
- Central 1, Central 2
Cooling
- Central 1, Central 2
Appliances
- Included: Dishwasher, Disposal, Gas Cooktop, Ice Maker, Oven, Refrigerator, Tankless Water Heater, Trash Compactor, Warming Drawer
Features
- Central Vacuum, Smart Thermostat
- Basement: Crawl Space
- Number of fireplaces: 2
- Fireplace features: Two
Interior area
- Total interior livable area: 5,393 sqft
Video & virtual tour
Property
Parking
- Parking features: Garage-Attached, Garage-Three Car, Oversized, Parking Pad
Accessibility
- Accessibility features: Accessible Elevator Installed
Features
- Levels: Two
- Stories: 2
- Patio & porch: Front Porch
- Exterior features: Sprinkler Sys
- Waterfront features: Lake/Pond
Lot
- Size: 19.6 Acres
Details
- Additional structures: Barn/Stable, Outbuilding
- Parcel number: 2208270000077.000
- Other equipment: Central Vacuum, Electronic Locks, Lighting Automation, Other
Construction
Type & style
- Home type: SingleFamily
- Property subtype: Single Family Residence
Condition
- New construction: No
- Year built: 2010
Utilities & green energy
- Sewer: Septic Tank
Community & HOA
Community
- Security: Security System, Audio/Video Camera
- Subdivision: Metes And Bounds
HOA
- Has HOA: No
Location
- Region: New Hope
Financial & listing details
- Price per square foot: $556/sqft
- Tax assessed value: $1,337,800
- Annual tax amount: $4,828
- Date on market: 8/13/2025
Estimated market value
Not available
Estimated sales range
Not available
Not available
Price history
Price history
| Date | Event | Price |
|---|---|---|
| 11/3/2025 | Price change | $2,999,900-8.7%$556/sqft |
Source: | ||
| 8/13/2025 | Listed for sale | $3,285,000$609/sqft |
Source: | ||
Public tax history
Public tax history
| Year | Property taxes | Tax assessment |
|---|---|---|
| 2025 | $4,828 -46.4% | $133,800 -46.4% |
| 2024 | $9,006 +2.7% | $249,800 +2.6% |
| 2023 | $8,773 +15.4% | $243,420 +15.9% |
Find assessor info on the county website
BuyAbility℠ payment
Est. payment
$13,758/mo
Principal & interest
$11633
Property taxes
$1075
Home insurance
$1050
Climate risks
Neighborhood: 35760
Nearby schools
GreatSchools rating
- 7/10Owens Cross Roads Elementary SchoolGrades: PK-4Distance: 3.2 mi
- 6/10New Hope High SchoolGrades: 7-12Distance: 2.5 mi
Schools provided by the listing agent
- Elementary: New Hope (K-12)
- Middle: New Hope (K-12)
- High: New Hope
Source: ValleyMLS. This data may not be complete. We recommend contacting the local school district to confirm school assignments for this home.
- Loading
- Loading



