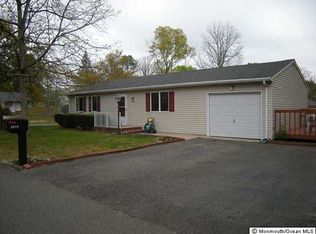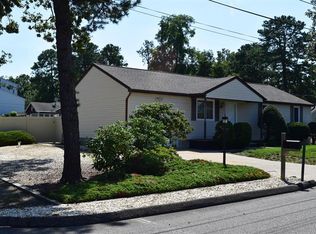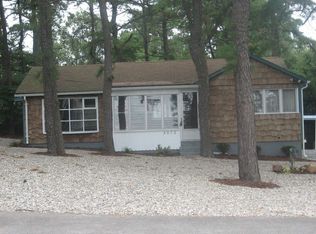Sold for $335,000 on 09/18/25
$335,000
2015 Whitcomb Road, Forked River, NJ 08731
2beds
828sqft
Single Family Residence
Built in 1955
7,405.2 Square Feet Lot
$-- Zestimate®
$405/sqft
$2,350 Estimated rent
Home value
Not available
Estimated sales range
Not available
$2,350/mo
Zestimate® history
Loading...
Owner options
Explore your selling options
What's special
Welcome to this well-maintained, cozy ranch-style home located in the desirable Barnegat Pines section of Forked River. This charming 2-bedroom, 1-bath residence offers comfortable, easy living with a warm and inviting living room as you enter.
Enjoy peace of mind and energy efficiency with new Andersen windows and doors installed throughout the home. Just off the kitchen, you'll find a flexible den space that's perfect for a dining room, home office, or an additional lounge area. Toward the back, a Florida room offers a private retreat—ideal for a workspace, home gym, or guest room.
Situated close to schools, shopping, and water activities, this home is perfect for those seeking both comfort and a vibrant, active lifestyle.
Don't miss your chance—schedule your tour today!
Zillow last checked: 8 hours ago
Listing updated: September 19, 2025 at 06:09am
Listed by:
Kyran Libot 609-891-6554,
Weichert Realtors-Forked River
Bought with:
Alyssa Giglio, 1542120
Keller Williams Preferred Properties,Bayville
Source: MoreMLS,MLS#: 22521011
Facts & features
Interior
Bedrooms & bathrooms
- Bedrooms: 2
- Bathrooms: 1
- Full bathrooms: 1
Bedroom
- Area: 115.92
- Dimensions: 13.8 x 8.4
Bedroom
- Area: 109.08
- Dimensions: 10.8 x 10.1
Den
- Area: 101.85
- Dimensions: 9.7 x 10.5
Other
- Area: 181.72
- Dimensions: 11.8 x 15.4
Heating
- Forced Air
Cooling
- Central Air
Features
- Flooring: Ceramic Tile, Laminate
- Basement: Crawl Space
- Attic: Attic
Interior area
- Total structure area: 828
- Total interior livable area: 828 sqft
Property
Parking
- Parking features: Gravel, Driveway, On Street, None
- Has uncovered spaces: Yes
Features
- Stories: 1
Lot
- Size: 7,405 sqft
- Dimensions: 50 x 146
Details
- Parcel number: 1301344000000010
- Zoning description: Residential
Construction
Type & style
- Home type: SingleFamily
- Architectural style: Ranch
- Property subtype: Single Family Residence
Materials
- Roof: Timberline
Condition
- Year built: 1955
Utilities & green energy
- Sewer: Public Sewer
Community & neighborhood
Location
- Region: Forked River
- Subdivision: Barnegat Pines
Price history
| Date | Event | Price |
|---|---|---|
| 9/18/2025 | Sold | $335,000-2.9%$405/sqft |
Source: | ||
| 7/30/2025 | Pending sale | $345,000$417/sqft |
Source: | ||
| 7/15/2025 | Listed for sale | $345,000+3%$417/sqft |
Source: | ||
| 7/14/2025 | Listing removed | $335,000$405/sqft |
Source: | ||
| 6/13/2025 | Pending sale | $335,000$405/sqft |
Source: | ||
Public tax history
| Year | Property taxes | Tax assessment |
|---|---|---|
| 2020 | $3,132 +3% | $145,400 |
| 2019 | $3,040 +2.3% | $145,400 |
| 2018 | $2,971 +0.4% | $145,400 |
Find assessor info on the county website
Neighborhood: 08731
Nearby schools
GreatSchools rating
- NAMill Pond Elementary SchoolGrades: PK,5-6Distance: 1.7 mi
- 4/10Lacey Twp Middle SchoolGrades: 7-8Distance: 1.3 mi
- 4/10Lacey Twp High SchoolGrades: 9-12Distance: 1.6 mi
Schools provided by the listing agent
- Elementary: Cedar Creek
- Middle: Lacey Township
- High: Lacey Township
Source: MoreMLS. This data may not be complete. We recommend contacting the local school district to confirm school assignments for this home.

Get pre-qualified for a loan
At Zillow Home Loans, we can pre-qualify you in as little as 5 minutes with no impact to your credit score.An equal housing lender. NMLS #10287.


