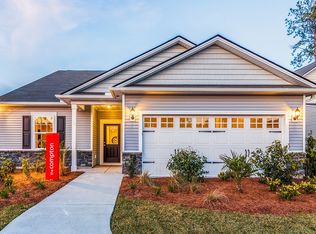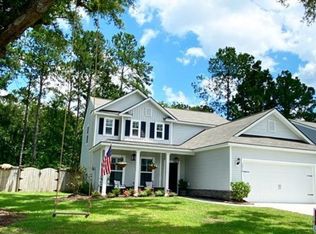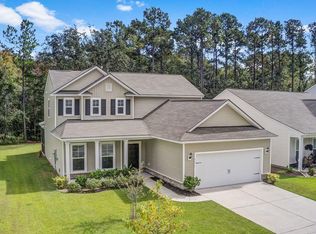Closed
$605,000
2016 Elvington Rd, Johns Island, SC 29455
3beds
2,364sqft
Single Family Residence
Built in 2017
8,276.4 Square Feet Lot
$613,400 Zestimate®
$256/sqft
$3,596 Estimated rent
Home value
$613,400
$583,000 - $644,000
$3,596/mo
Zestimate® history
Loading...
Owner options
Explore your selling options
What's special
Introducing 2016 Elvington, a beautiful 3 bed/2.5bath home with a large fenced in yard, meticulously maintained and located in the highly sought after Oakfield neighborhood. Nestled in a serene lowcountry setting, just minutes from beaches and downtown Charleston. Designed with clean lines, this open concept layout features a spacious living space filled with natural light. A modern kitchen with granite countertops, stainless steel appliances, kitchen island and gas range. Wide plank engineered hardwood floors throughout the main floor. Retreat to your spacious primary suite upstairs featuring a tray ceiling. The ensuite features a huge soaking tub for relaxation, double vanity and walk-in shower. A true flex space bonus room designed to fit your lifestyle with ample room to spread out.
Zillow last checked: 8 hours ago
Listing updated: June 23, 2025 at 12:54pm
Listed by:
ERA Wilder Realty, Inc
Bought with:
Healthy Realty LLC
Source: CTMLS,MLS#: 25012092
Facts & features
Interior
Bedrooms & bathrooms
- Bedrooms: 3
- Bathrooms: 3
- Full bathrooms: 2
- 1/2 bathrooms: 1
Heating
- Forced Air, Natural Gas
Cooling
- Central Air
Appliances
- Laundry: Electric Dryer Hookup, Washer Hookup, Laundry Room
Features
- Ceiling - Smooth, Tray Ceiling(s), High Ceilings, Garden Tub/Shower, Kitchen Island, Walk-In Closet(s), Ceiling Fan(s), Eat-in Kitchen, Pantry
- Flooring: Carpet, Laminate, Luxury Vinyl, Vinyl
- Has fireplace: No
Interior area
- Total structure area: 2,364
- Total interior livable area: 2,364 sqft
Property
Parking
- Total spaces: 2
- Parking features: Garage, Garage Door Opener
- Garage spaces: 2
Features
- Levels: Two
- Stories: 2
- Entry location: Ground Level
- Patio & porch: Patio, Front Porch, Screened
- Fencing: Privacy
Lot
- Size: 8,276 sqft
- Features: High, Level
Details
- Parcel number: 2780700060
Construction
Type & style
- Home type: SingleFamily
- Architectural style: Contemporary
- Property subtype: Single Family Residence
Materials
- Brick Veneer, Vinyl Siding
- Foundation: Slab
- Roof: Asbestos Shingle
Condition
- New construction: No
- Year built: 2017
Utilities & green energy
- Sewer: Public Sewer
- Water: Public
- Utilities for property: Berkeley Elect Co-Op, Dominion Energy, John IS Water Co
Community & neighborhood
Community
- Community features: Park, Pool, Trash, Walk/Jog Trails
Location
- Region: Johns Island
- Subdivision: Oakfield
Other
Other facts
- Listing terms: Any
Price history
| Date | Event | Price |
|---|---|---|
| 6/18/2025 | Sold | $605,000-1.6%$256/sqft |
Source: | ||
| 6/13/2025 | Pending sale | $615,000$260/sqft |
Source: | ||
| 5/2/2025 | Listed for sale | $615,000+39.1%$260/sqft |
Source: | ||
| 8/25/2021 | Sold | $442,000$187/sqft |
Source: Public Record Report a problem | ||
| 6/4/2021 | Sold | $442,000+4%$187/sqft |
Source: | ||
Public tax history
| Year | Property taxes | Tax assessment |
|---|---|---|
| 2024 | $2,332 +3.7% | $17,680 |
| 2023 | $2,248 +3.6% | $17,680 |
| 2022 | $2,170 +29.9% | $17,680 +38.6% |
Find assessor info on the county website
Neighborhood: 29455
Nearby schools
GreatSchools rating
- 8/10Mt. Zion Elementary SchoolGrades: PK-5Distance: 3.3 mi
- 7/10Haut Gap Middle SchoolGrades: 6-8Distance: 1.5 mi
- 2/10St. Johns High SchoolGrades: 9-12Distance: 2.7 mi
Schools provided by the listing agent
- Elementary: Mt. Zion
- Middle: Haut Gap
- High: St. Johns
Source: CTMLS. This data may not be complete. We recommend contacting the local school district to confirm school assignments for this home.
Get a cash offer in 3 minutes
Find out how much your home could sell for in as little as 3 minutes with a no-obligation cash offer.
Estimated market value
$613,400
Get a cash offer in 3 minutes
Find out how much your home could sell for in as little as 3 minutes with a no-obligation cash offer.
Estimated market value
$613,400


