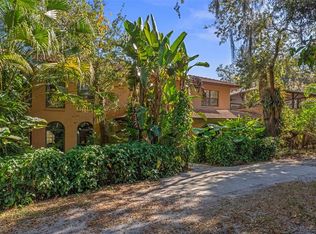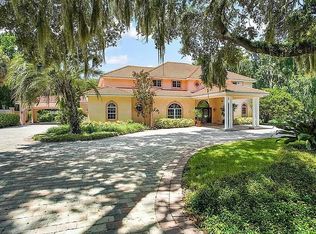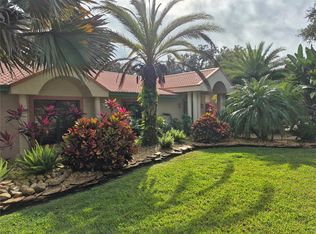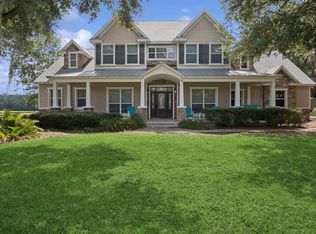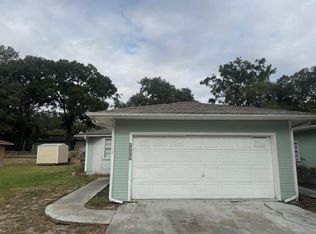Step Into Your Legacy at Dirty Dog Organic Farm in Leesburg, Florida - Central Florida’s Premier Organic Paradise. This thriving, income producing farm spans nearly four acres across two lush parcels at 2026 and 2016 Lewis Road. Meticulously cultivated for sustainability and profitability, this is more than a property, it’s a lifestyle rooted in purpose, community, and opportunity. Dirty Dog Organic Farm has attracted Central Florida families and agritourism seekers from around the world. With a full-price sale, the estate is turn key: Three fully furnished homes which can be utilized for short term vacation rentals, a custom e-commerce business with website, integrated POS, a loyal customer database, a Facebook page with 7,000+ followers, partnerships with the USDA, University of Florida, and local sustainability programs. Personalized transition support ensures a seamless handover as you step into your new role as steward of this flourishing farm and brand. The farm property features over 20,000 sq ft of organic growing plots and 10,000+ sq ft of greenhouse space supporting regenerative farming. An automated irrigation system, composting zones, raised beds, and a dedicated grow shed fuel the thriving microgreens business. A koi pond beneath a pergola provides tranquility and is ready for aquaponics. Twelve fruit varieties—including citrus, figs, guava, grapes, persimmons, bananas and more, flourish alongside herbs, wildflowers, marigolds, and nasturtiums. Three fully furnished residences totaling 4,450 sq ft provide 8 bedrooms and 4 bathrooms, blending charm, comfort, and income potential. The 2007-built main home includes 4 bedrooms, 2 baths, eco-block construction, open-concept layout, sunroom, walk-in closet, dual-head shower, garden tub, screened porch, pet enclosure, and scenic views. A deep well with new pump and hydrogen peroxide filtration ensures organic water quality. The 2021-renovated guest cottage provides 2 bedrooms, 1 bath, barn-style charm, koi pond views, and consistent 5-star Airbnb reviews. The two-bedroom, one-bath barndominium sleeps seven and is fully equipped for rental or event use, sharing a well with the cottage and featuring a water softener and hydrogen peroxide filtration. An RV hookup adds flexibility for rentals or guests. Built for scalability, infrastructure includes a 26’x50’ spray-foam insulated barndominium with HVAC and 200AMP service, ideal for a studio, workshop, or events. Three deep wells (two added in 2020) serve the homes and farm, with advanced water purification systems. The estate is fully fenced and cross-fenced, with upgraded electrical service (2021) powering greenhouses and essential systems. Residential Professional zoning and dual-parcel layout provide potential for agro-education, boutique events, retreats, or additional ventures. At Dirty Dog Organic Farm, you’re buying more than land, you’re inheriting a regionally recognized brand with diversified revenue streams and unmatched potential. Expand the microgreens operation, host weddings, chef-led farm dinners, or Airbnb retreats, or create a community-rooted lifestyle off the land. Every inch tells a story of harmony, growth, and intention. Begin your next chapter and make this amazing and unique farm property your future legacy.
For sale
Price increase: $500K (2/19)
$2,000,000
2016 Lewis Rd, Leesburg, FL 34748
8beds
4,450sqft
Est.:
Farm
Built in 2007
3.88 Acres Lot
$-- Zestimate®
$449/sqft
$-- HOA
What's special
Barn-style charmRaised bedsScenic viewsOpen-concept layoutDedicated grow shedThree fully furnished homesAutomated irrigation system
- 8 hours |
- 61 |
- 2 |
Zillow last checked: 8 hours ago
Listing updated: 12 hours ago
Listing Provided by:
Jared Dunn 407-493-8872,
LIVE MVRK LLC 407-756-4563
Source: Stellar MLS,MLS#: O6318769 Originating MLS: Orlando Regional
Originating MLS: Orlando Regional

Tour with a local agent
Facts & features
Interior
Bedrooms & bathrooms
- Bedrooms: 8
- Bathrooms: 4
- Full bathrooms: 4
Primary bedroom
- Features: Walk-In Closet(s)
- Level: First
- Area: 276 Square Feet
- Dimensions: 12x23
Bedroom 2
- Features: Built-in Closet
- Level: First
- Area: 120 Square Feet
- Dimensions: 10x12
Bedroom 3
- Features: Built-in Closet
- Level: First
- Area: 120 Square Feet
- Dimensions: 10x12
Bedroom 4
- Features: Built-in Closet
- Level: First
- Area: 90 Square Feet
- Dimensions: 10x9
Bedroom 5
- Features: Built-in Closet
- Level: First
- Area: 140 Square Feet
- Dimensions: 14x10
Primary bathroom
- Level: First
- Area: 143 Square Feet
- Dimensions: 11x13
Bathroom 2
- Level: First
- Area: 308 Square Feet
- Dimensions: 7x44
Bathroom 3
- Level: First
- Area: 100 Square Feet
- Dimensions: 10x10
Kitchen
- Level: First
- Area: 209 Square Feet
- Dimensions: 11x19
Kitchen
- Level: First
- Area: 310 Square Feet
- Dimensions: 10x31
Living room
- Level: First
- Area: 286 Square Feet
- Dimensions: 13x22
Living room
- Level: First
- Area: 420 Square Feet
- Dimensions: 15x28
Loft
- Level: First
- Area: 360 Square Feet
- Dimensions: 24x15
Office
- Level: First
- Area: 184 Square Feet
- Dimensions: 23x8
Heating
- Central, Electric
Cooling
- Central Air
Appliances
- Included: Dishwasher, Electric Water Heater, Microwave, Range, Refrigerator, Water Filtration System, Water Purifier, Water Softener
- Laundry: Inside, Laundry Room
Features
- Ceiling Fan(s), Eating Space In Kitchen, High Ceilings, Kitchen/Family Room Combo, L Dining, Living Room/Dining Room Combo, Open Floorplan, Solid Surface Counters, Solid Wood Cabinets, Split Bedroom, Walk-In Closet(s)
- Flooring: Concrete
- Has fireplace: No
- Furnished: Yes
Interior area
- Total structure area: 4,450
- Total interior livable area: 4,450 sqft
Video & virtual tour
Property
Parking
- Total spaces: 3
- Parking features: Covered, Guest, Oversized, RV Access/Parking
- Carport spaces: 3
Features
- Levels: One
- Stories: 1
- Patio & porch: Covered, Front Porch, Rear Porch, Screened
- Exterior features: Irrigation System, Sprinkler Metered
- Has view: Yes
- View description: Garden, Trees/Woods
Lot
- Size: 3.88 Acres
- Features: In County, Level, Pasture, Unincorporated, Zoned for Horses, Above Flood Plain, Non Toxic Fertilizer/Pesticides, Veg. (Productive) Garden
Details
- Additional structures: Barn(s), Other, Outhouse, Storage
- Additional parcels included: 16-19-24-0003-000-01700
- Parcel number: 161924000300001702
- Zoning: AGR-CUP
- Special conditions: None
Construction
Type & style
- Home type: SingleFamily
- Property subtype: Farm
Materials
- Block, Stucco, Wood Frame
- Foundation: Block, Concrete Perimeter, Slab
- Roof: Metal,Shingle
Condition
- Completed
- New construction: No
- Year built: 2007
Utilities & green energy
- Sewer: Septic Tank
- Water: Private, Well
- Utilities for property: BB/HS Internet Available, Electricity Connected, Sprinkler Well, Water Connected
Green energy
- Indoor air quality: No Smoking-Interior Buildg
- Construction elements: Conserving Methods, Recyclable Materials, Recycled Materials, Regionally-Sourced Materials, Renewable Materials, Salvaged Materials
- Water conservation: Drip Irrigation, Green Infrastructure, Irrig. System-Drip/Microheads, Irrigation-Reclaimed Water, Low-Flow Fixtures, Water-Smart Landscaping, Whole House Water Purification, Fl. Friendly/Native Landscape, Rain Water Harvesting, Xeriscape
Community & HOA
Community
- Security: Fire/Smoke Detection Integration
- Subdivision: NA
HOA
- Has HOA: No
- Pet fee: $0 monthly
Location
- Region: Leesburg
Financial & listing details
- Price per square foot: $449/sqft
- Tax assessed value: $106,090
- Annual tax amount: $2,185
- Date on market: 6/16/2025
- Cumulative days on market: 224 days
- Listing terms: Cash,Conventional,Private Financing Available,Special Funding
- Ownership: Fee Simple
- Total actual rent: 0
- Electric utility on property: Yes
- Road surface type: Paved
Estimated market value
Not available
Estimated sales range
Not available
Not available
Price history
Price history
| Date | Event | Price |
|---|---|---|
| 2/19/2026 | Price change | $2,000,000+33.3%$449/sqft |
Source: | ||
| 11/7/2025 | Price change | $1,500,000-33.3%$337/sqft |
Source: | ||
| 9/3/2025 | Price change | $2,250,000-10%$506/sqft |
Source: | ||
| 6/16/2025 | Listed for sale | $2,500,000+100.3%$562/sqft |
Source: | ||
| 5/13/2024 | Sold | $1,247,900$280/sqft |
Source: Public Record Report a problem | ||
Public tax history
Public tax history
| Year | Property taxes | Tax assessment |
|---|---|---|
| 2025 | $2,163 +3.7% | $99,740 +10% |
| 2024 | $2,085 +24.3% | $90,680 +10% |
| 2023 | $1,677 +9.1% | $82,440 |
| 2022 | $1,537 +219.5% | $82,440 +114.6% |
| 2021 | $481 -4.2% | $38,415 +1.4% |
| 2020 | $502 +2.2% | $37,885 +2.3% |
| 2019 | $491 +4.8% | $37,034 +1.9% |
| 2018 | $469 +470.8% | $36,344 +2.1% |
| 2017 | $82 +4.1% | $35,597 +2.1% |
| 2016 | $79 -1.3% | $34,865 +0.7% |
| 2015 | $80 +2.3% | $34,623 +0.8% |
| 2014 | $78 +6.9% | $34,349 +1.5% |
| 2013 | $73 +1.6% | $33,842 +0.8% |
| 2012 | $72 +13% | $33,571 +3% |
| 2011 | $64 +4.8% | $32,594 +1.5% |
| 2010 | $61 +14.9% | $32,113 +2.7% |
| 2009 | $53 +0.7% | $31,269 +0.1% |
| 2008 | $52 +5.6% | $31,238 +3% |
| 2007 | $50 +15.9% | $30,329 +2.5% |
| 2006 | $43 +22.9% | $29,590 +3% |
| 2005 | $35 -95.6% | $28,729 -39.6% |
| 2004 | $794 +77% | $47,577 +83.1% |
| 2003 | $449 +8.8% | $25,991 +1.6% |
| 2002 | $412 | $25,592 |
| 2001 | $412 -1.6% | $25,592 |
| 2000 | $419 | $25,592 |
Find assessor info on the county website
BuyAbility℠ payment
Est. payment
$12,442/mo
Principal & interest
$9809
Property taxes
$2633
Climate risks
Neighborhood: 34748
Nearby schools
GreatSchools rating
- 3/10Fruitland Park Elementary SchoolGrades: PK-5Distance: 1.9 mi
- 3/10Carver Middle SchoolGrades: 6-8Distance: 1.6 mi
- 2/10Leesburg High SchoolGrades: 9-12Distance: 2.6 mi
