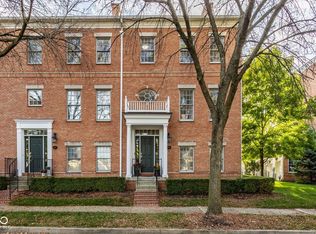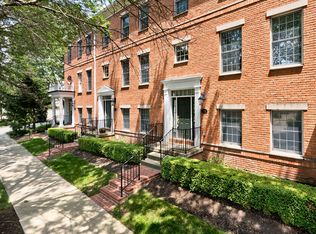Sold
$925,000
2016 Rhettsbury St, Carmel, IN 46032
3beds
3,670sqft
Residential, Single Family Residence
Built in 2001
8,276.4 Square Feet Lot
$944,200 Zestimate®
$252/sqft
$4,138 Estimated rent
Home value
$944,200
$888,000 - $1.01M
$4,138/mo
Zestimate® history
Loading...
Owner options
Explore your selling options
What's special
Welcome to your dream cottage! This enchanting three-bedroom, three and a half bath home seamlessly blends cozy charm with modern comfort. The primary bedroom, conveniently located on the main floor, offers a serene retreat with its elegant design and easy accessibility. As You step inside, you're greeted by an inviting living area that exudes warmth and character, featuring traditional cottage details and cozy ambiance. The main floor also boasts a thoughtfully designed open layout, perfect for both relaxing and entertaining. One of the standout features of this home is the incredible outdoor porch. This versatile space can be transformed from an open-air retreat into a screened-in sanctuary, allowing you to enjoy the beauty of the outdoors in any weather. Imagine sipping your morning coffee or hosting a summer soiree on this delightful porch, which extends the living space and provides a seamless connection to nature.
Zillow last checked: 8 hours ago
Listing updated: October 17, 2024 at 01:26pm
Listing Provided by:
Benjamin Jones 317-679-7074,
Compass Indiana, LLC,
Elizabeth Jones
Bought with:
Julie Morton
Morton Homes Realty, Inc.
David Morton
Morton Homes Realty, Inc.
Source: MIBOR as distributed by MLS GRID,MLS#: 21994725
Facts & features
Interior
Bedrooms & bathrooms
- Bedrooms: 3
- Bathrooms: 4
- Full bathrooms: 3
- 1/2 bathrooms: 1
- Main level bathrooms: 3
- Main level bedrooms: 2
Primary bedroom
- Features: Carpet
- Level: Main
- Area: 208 Square Feet
- Dimensions: 16 x 13
Bedroom 2
- Features: Carpet
- Level: Main
- Area: 168 Square Feet
- Dimensions: 14 x 12
Bedroom 3
- Features: Carpet
- Level: Basement
- Area: 168 Square Feet
- Dimensions: 14 x 12
Breakfast room
- Features: Hardwood
- Level: Main
- Area: 144 Square Feet
- Dimensions: 12 x 12
Dining room
- Features: Hardwood
- Level: Main
- Area: 168 Square Feet
- Dimensions: 14 x 12
Great room
- Features: Hardwood
- Level: Main
- Area: 306 Square Feet
- Dimensions: 18 x 17
Kitchen
- Features: Hardwood
- Level: Main
- Area: 144 Square Feet
- Dimensions: 12 x 12
Laundry
- Features: Tile-Ceramic
- Level: Main
- Area: 72 Square Feet
- Dimensions: 9 x 8
Living room
- Features: Hardwood
- Level: Main
- Area: 208 Square Feet
- Dimensions: 16 x 13
Heating
- Forced Air
Cooling
- Has cooling: Yes
Appliances
- Included: Gas Cooktop, Dishwasher, Disposal, Microwave, Double Oven, Refrigerator, Tankless Water Heater, Water Softener Owned
- Laundry: Main Level
Features
- Attic Access, Double Vanity, Breakfast Bar, Bookcases, High Ceilings, Hardwood Floors, Eat-in Kitchen, Pantry, Walk-In Closet(s)
- Flooring: Hardwood
- Windows: Screens, Windows Vinyl, Wood Work Painted
- Basement: Ceiling - 9+ feet,Daylight,Egress Window(s),Finished
- Attic: Access Only
- Number of fireplaces: 1
- Fireplace features: Family Room, Gas Log
Interior area
- Total structure area: 3,670
- Total interior livable area: 3,670 sqft
- Finished area below ground: 1,332
Property
Parking
- Total spaces: 3
- Parking features: Attached
- Attached garage spaces: 3
Features
- Levels: One
- Stories: 1
- Patio & porch: Covered, Porch, Screened
- Exterior features: Sprinkler System
- Fencing: Fenced
- Has view: Yes
Lot
- Size: 8,276 sqft
- Features: Corner Lot, Curbs, Sidewalks, Street Lights, Mature Trees, Trees-Small (Under 20 Ft)
Details
- Additional structures: Storage
- Parcel number: 290928012001000018
- Special conditions: Sales Disclosure On File
- Horse amenities: None
Construction
Type & style
- Home type: SingleFamily
- Architectural style: Craftsman
- Property subtype: Residential, Single Family Residence
Materials
- Brick, Wood
- Foundation: Concrete Perimeter, Crawl Space
Condition
- Updated/Remodeled
- New construction: No
- Year built: 2001
Utilities & green energy
- Water: Municipal/City
- Utilities for property: Electricity Connected, Sewer Connected, Water Connected
Community & neighborhood
Community
- Community features: Low Maintenance Lifestyle, Tennis Court(s)
Location
- Region: Carmel
- Subdivision: The Village Of Westclay
HOA & financial
HOA
- Has HOA: Yes
- HOA fee: $545 quarterly
- Amenities included: Clubhouse, Exercise Course, Fitness Center, Insurance, Jogging Path, Maintenance Grounds, Management, Park, Playground, Pool, Snow Removal, Tennis Court(s), Trail(s)
- Services included: Association Home Owners, Clubhouse, Entrance Common, Exercise Room, Insurance, Maintenance, ParkPlayground, Tennis Court(s), Walking Trails
- Association phone: 317-574-1164
Price history
| Date | Event | Price |
|---|---|---|
| 10/15/2024 | Sold | $925,000+2.9%$252/sqft |
Source: | ||
| 8/10/2024 | Pending sale | $899,000$245/sqft |
Source: | ||
| 8/9/2024 | Listed for sale | $899,000+89.3%$245/sqft |
Source: | ||
| 10/9/2014 | Sold | $475,000-4.4%$129/sqft |
Source: Agent Provided Report a problem | ||
| 9/15/2014 | Pending sale | $496,800$135/sqft |
Source: RE/MAX Ability Plus #21278164 Report a problem | ||
Public tax history
| Year | Property taxes | Tax assessment |
|---|---|---|
| 2024 | $6,665 +6.9% | $655,000 +9.3% |
| 2023 | $6,233 +11.4% | $599,000 +10.2% |
| 2022 | $5,597 -0.7% | $543,400 +10.4% |
Find assessor info on the county website
Neighborhood: 46032
Nearby schools
GreatSchools rating
- 8/10Clay Center Elementary SchoolGrades: PK-5Distance: 1.4 mi
- 9/10Creekside Middle SchoolGrades: 6-8Distance: 1.1 mi
- 10/10Carmel High SchoolGrades: 9-12Distance: 4.2 mi
Get a cash offer in 3 minutes
Find out how much your home could sell for in as little as 3 minutes with a no-obligation cash offer.
Estimated market value$944,200
Get a cash offer in 3 minutes
Find out how much your home could sell for in as little as 3 minutes with a no-obligation cash offer.
Estimated market value
$944,200

