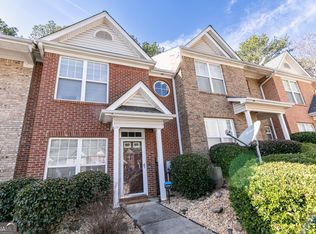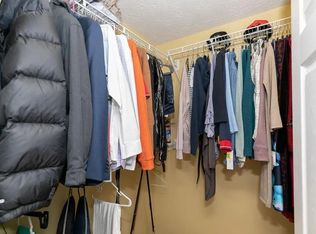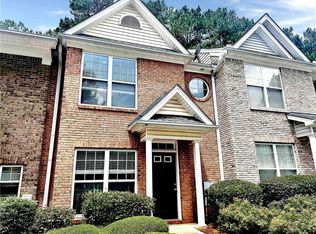Closed
$196,500
2019 Austin Park Cir, Decatur, GA 30032
3beds
1,464sqft
Condominium
Built in 2003
-- sqft lot
$-- Zestimate®
$134/sqft
$1,997 Estimated rent
Home value
Not available
Estimated sales range
Not available
$1,997/mo
Zestimate® history
Loading...
Owner options
Explore your selling options
What's special
Welcome home to 2019 Austin Park Circle, a gorgeous renovated townhome with condominium ownership that offers three bedrooms and two-and-a-half bathrooms, providing a spacious and well-designed living space for you to call home. As you step inside, the warmth of the new lighting fixtures and flooring welcomes you. The open floor plan effortlessly connects the living, dining, and kitchen areas The kitchen features Quartz Countertops and Stainless Steel appliances with attractive flush mount lighting fixtures, . Upstairs, three generously sized bedrooms await, providing comfortable retreats for rest and relaxation. The primary bedroom boasts an en-suite bathroom, offering a private oasis where you can unwind after a long day. The additional bedrooms are versatile spaces, perfect for accommodating family, guests, or transforming into a home office. A highlight of this townhome is the back patio, a perfect outdoor escape for enjoying a morning coffee or entertaining guests. Adjacent to the patio, discover a spacious storage closet a valuable addition that offers practical solutions for organizing and stowing away belongings. Experience the convenience of condominium ownership, where exterior maintenance is taken care of, allowing you to focus on enjoying your home and the surrounding community. Easy access to major interstates, recreation and shopping and to Downtown Decatur and City of Atlanta.
Zillow last checked: 8 hours ago
Listing updated: January 13, 2026 at 07:27am
Listed by:
Jacqueline Shaffer 678-317-9017,
Offerpad Brokerage
Bought with:
Lisa C Watt, 299661
Compass
Source: GAMLS,MLS#: 10338175
Facts & features
Interior
Bedrooms & bathrooms
- Bedrooms: 3
- Bathrooms: 3
- Full bathrooms: 2
- 1/2 bathrooms: 1
Kitchen
- Features: Pantry
Heating
- Natural Gas
Cooling
- Electric
Appliances
- Included: Dishwasher, Microwave
- Laundry: Laundry Closet
Features
- Vaulted Ceiling(s)
- Flooring: Carpet, Vinyl
- Basement: None
- Number of fireplaces: 1
- Fireplace features: Living Room
- Common walls with other units/homes: 2+ Common Walls
Interior area
- Total structure area: 1,464
- Total interior livable area: 1,464 sqft
- Finished area above ground: 1,464
- Finished area below ground: 0
Property
Parking
- Parking features: None
Features
- Levels: Two
- Stories: 2
- Body of water: None
Lot
- Size: 871.20 sqft
- Features: Other
Details
- Parcel number: 15 165 07 057
Construction
Type & style
- Home type: Condo
- Architectural style: Traditional
- Property subtype: Condominium
- Attached to another structure: Yes
Materials
- Brick
- Foundation: Slab
- Roof: Composition
Condition
- Resale
- New construction: No
- Year built: 2003
Utilities & green energy
- Sewer: Public Sewer
- Water: Public
- Utilities for property: Electricity Available
Community & neighborhood
Security
- Security features: Smoke Detector(s)
Community
- Community features: None
Location
- Region: Decatur
- Subdivision: Austin Park Condominium
HOA & financial
HOA
- Has HOA: Yes
- HOA fee: $315 annually
- Services included: Management Fee
Other
Other facts
- Listing agreement: Exclusive Right To Sell
- Listing terms: Cash,Conventional,VA Loan
Price history
| Date | Event | Price |
|---|---|---|
| 6/16/2025 | Listing removed | $212,000+7.9%$145/sqft |
Source: | ||
| 8/30/2024 | Sold | $196,500-1.3%$134/sqft |
Source: | ||
| 7/30/2024 | Pending sale | $199,000$136/sqft |
Source: | ||
| 7/14/2024 | Listed for sale | $199,000-6.1%$136/sqft |
Source: | ||
| 6/4/2024 | Listing removed | $212,000$145/sqft |
Source: | ||
Public tax history
| Year | Property taxes | Tax assessment |
|---|---|---|
| 2025 | $3,883 +4.6% | $86,320 +4.6% |
| 2024 | $3,713 -6.3% | $82,520 -6.6% |
| 2023 | $3,964 +64% | $88,320 +63.7% |
Find assessor info on the county website
Neighborhood: Candler-Mcafee
Nearby schools
GreatSchools rating
- 3/10Snapfinger Elementary SchoolGrades: PK-5Distance: 0.6 mi
- 3/10Columbia Middle SchoolGrades: 6-8Distance: 2.8 mi
- 2/10Columbia High SchoolGrades: 9-12Distance: 0.8 mi
Schools provided by the listing agent
- Elementary: Snapfinger
- Middle: Columbia
- High: Columbia
Source: GAMLS. This data may not be complete. We recommend contacting the local school district to confirm school assignments for this home.
Get pre-qualified for a loan
At Zillow Home Loans, we can pre-qualify you in as little as 5 minutes with no impact to your credit score.An equal housing lender. NMLS #10287.


