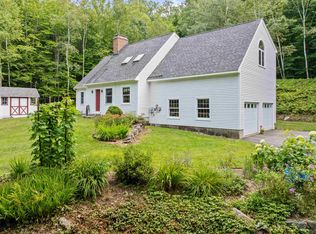Closed
Listed by:
Heidi Kephart,
Roche Realty Group 603-279-7046
Bought with: Century 21 NE Group
$554,900
202 Cherry Valley Road, Alton, NH 03810
3beds
1,872sqft
Single Family Residence
Built in 2003
5 Acres Lot
$561,000 Zestimate®
$296/sqft
$3,376 Estimated rent
Home value
$561,000
$482,000 - $656,000
$3,376/mo
Zestimate® history
Loading...
Owner options
Explore your selling options
What's special
Welcome to your peaceful retreat in Alton! Set on 5 private wooded acres, this well-maintained 3-bedroom, 2.5-bath Colonial offers a spacious and functional layout with 1,872 sq ft of living space. The open-concept kitchen and living room with a cozy woodstove, makes everyday living and entertaining easy. A separate dining room and convenient first-floor laundry add to the home's thoughtful design. Upstairs, the primary suite features a walk-in closet and en-suite bath for added comfort. Enjoy your morning coffee or evening breeze on the private screened porch. Take advantage of the oversized shed for additional storage. The two-car garage under includes an attached workshop, ideal for hobbies or projects. Located just minutes from Alton Town Beach, public marinas, restaurants, shopping, and Gunstock Mountain Resort, this property offers the perfect blend of rural living and easy access to all the Lakes Region has to offer. A wonderful opportunity for full-time living or a getaway home. Please view the 3D virtual tour as well video for a closer look at the property.
Zillow last checked: 8 hours ago
Listing updated: October 31, 2025 at 05:13am
Listed by:
Heidi Kephart,
Roche Realty Group 603-279-7046
Bought with:
Sarah Garland
Century 21 NE Group
Source: PrimeMLS,MLS#: 5047498
Facts & features
Interior
Bedrooms & bathrooms
- Bedrooms: 3
- Bathrooms: 3
- Full bathrooms: 1
- 3/4 bathrooms: 1
- 1/2 bathrooms: 1
Heating
- Oil, Baseboard, Zoned, Wood Stove
Cooling
- Other
Appliances
- Included: Dishwasher, Microwave, Electric Range, Refrigerator, Water Heater off Boiler
- Laundry: 1st Floor Laundry
Features
- Ceiling Fan(s), Dining Area, Kitchen/Dining, Walk-In Closet(s)
- Flooring: Carpet, Hardwood, Vinyl
- Windows: Blinds
- Basement: Concrete,Concrete Floor,Interior Stairs,Storage Space,Exterior Entry,Interior Entry
- Attic: Attic with Hatch/Skuttle
Interior area
- Total structure area: 2,808
- Total interior livable area: 1,872 sqft
- Finished area above ground: 1,872
- Finished area below ground: 0
Property
Parking
- Total spaces: 2
- Parking features: Gravel, Driveway, Garage
- Garage spaces: 2
- Has uncovered spaces: Yes
Features
- Levels: Two
- Stories: 2
- Patio & porch: Screened Porch
- Exterior features: Garden
Lot
- Size: 5 Acres
- Features: Country Setting, Sloped, Wooded, Near Skiing, Rural
Details
- Additional structures: Outbuilding
- Parcel number: ALTNM16B23L1
- Zoning description: RU-Rural
Construction
Type & style
- Home type: SingleFamily
- Architectural style: Colonial
- Property subtype: Single Family Residence
Materials
- Wood Frame, Vinyl Siding
- Foundation: Concrete
- Roof: Asphalt Shingle
Condition
- New construction: No
- Year built: 2003
Utilities & green energy
- Electric: Circuit Breakers
- Sewer: Private Sewer, Septic Tank
- Utilities for property: Phone, Cable
Community & neighborhood
Location
- Region: Alton Bay
Price history
| Date | Event | Price |
|---|---|---|
| 10/30/2025 | Sold | $554,900-2.6%$296/sqft |
Source: | ||
| 6/19/2025 | Listed for sale | $569,900+137.5%$304/sqft |
Source: | ||
| 7/30/2008 | Sold | $240,000$128/sqft |
Source: Public Record Report a problem | ||
Public tax history
| Year | Property taxes | Tax assessment |
|---|---|---|
| 2023 | $3,556 +15.9% | $269,800 |
| 2022 | $3,068 -3.5% | $269,800 +18.4% |
| 2021 | $3,178 | $227,800 |
Find assessor info on the county website
Neighborhood: 03810
Nearby schools
GreatSchools rating
- 5/10Alton Central School (Elem)Grades: PK-8Distance: 7.4 mi
- NAProspect Mountain High SchoolGrades: 9-12Distance: 8.5 mi
- 4/10Prospect Mountain High SchoolGrades: 9-12Distance: 8.5 mi
Schools provided by the listing agent
- Elementary: Alton Central School
- Middle: Alton Central School
- District: Alton School District SAU #72
Source: PrimeMLS. This data may not be complete. We recommend contacting the local school district to confirm school assignments for this home.

Get pre-qualified for a loan
At Zillow Home Loans, we can pre-qualify you in as little as 5 minutes with no impact to your credit score.An equal housing lender. NMLS #10287.
