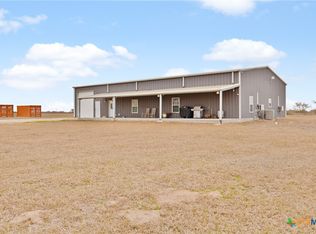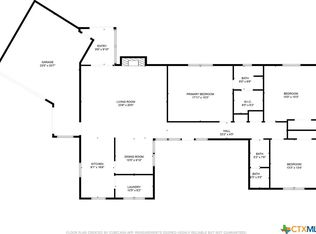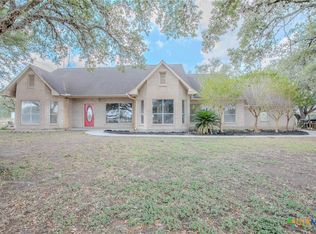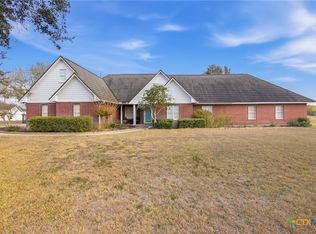Country comfort, Classic Texas! Experience the perfect blend of rustic charm and modern updates with this stunning custom-built ranch-style home set on 23 picturesque acres just minutes from town. With over 3,000 square feet of living space, this 4-bedroom, 4.5-bath home offers a spacious and functional layout ideal for both everyday living and entertaining. The heart of the home—the kitchen—has been thoughtfully updated with modern finishes, and newer flooring has been installed throughout the downstairs, adding a fresh, inviting feel. Designed with horse lovers in mind, the property features a 6-stall horse barn complete with a tack room and feed room. The land is fully fenced and cross-fenced, ready for your equestrian or livestock needs. Whether you're looking to enjoy wide open spaces, raise horses, or simply escape to a private rural retreat while staying close to town, this property offers a rare opportunity to have it all.
Active
Price cut: $50.1K (1/12)
$949,900
202 Prairie View Rd, Victoria, TX 77904
4beds
3,051sqft
Est.:
Single Family Residence
Built in 2000
23 Acres Lot
$-- Zestimate®
$311/sqft
$-- HOA
What's special
Custom-built ranch-style homeModern updatesRustic charmNewer flooringSpacious and functional layout
- 213 days |
- 948 |
- 32 |
Likely to sell faster than
Zillow last checked: 8 hours ago
Listing updated: January 15, 2026 at 02:53pm
Listed by:
The Zaplac Group 361-541-4100,
Coldwell Banker D'Ann Harper
Source: Central Texas MLS,MLS#: 587832 Originating MLS: Victoria Area Association of REALTORS
Originating MLS: Victoria Area Association of REALTORS
Tour with a local agent
Facts & features
Interior
Bedrooms & bathrooms
- Bedrooms: 4
- Bathrooms: 5
- Full bathrooms: 4
- 1/2 bathrooms: 1
Heating
- Central, Multiple Heating Units
Cooling
- Central Air, 2 Units
Appliances
- Included: Dishwasher, Electric Range, Electric Water Heater, Trash Compactor, Some Electric Appliances, Microwave, Range
- Laundry: Inside, Laundry in Utility Room, Laundry Room, Laundry Tub, Sink
Features
- Bookcases, Built-in Features, Ceiling Fan(s), Crown Molding, Dining Area, Separate/Formal Dining Room, Double Vanity, His and Hers Closets, Home Office, Jetted Tub, Primary Downstairs, MultipleDining Areas, Main Level Primary, Multiple Closets, Open Floorplan, Pull Down Attic Stairs, Stone Counters, Separate Shower, Tub Shower, Walk-In Closet(s), Breakfast Bar
- Flooring: Tile, Vinyl, Wood
- Attic: Pull Down Stairs
- Number of fireplaces: 1
- Fireplace features: Living Room, Wood Burning
Interior area
- Total interior livable area: 3,051 sqft
Video & virtual tour
Property
Parking
- Total spaces: 2
- Parking features: Circular Driveway, Door-Single, Garage, Garage Door Opener, RV Access/Parking, Garage Faces Side, Unpaved
- Garage spaces: 2
- Has uncovered spaces: Yes
Features
- Levels: Two
- Stories: 1
- Patio & porch: Covered, Patio, Porch
- Exterior features: Covered Patio, Horse Facilities, Porch
- Pool features: None
- Spa features: None
- Fencing: Cross Fenced,Full,Perimeter
- Has view: Yes
- View description: None
- Body of water: None
Lot
- Size: 23 Acres
- Dimensions: 23 Acres
Details
- Additional structures: Barn(s)
- Parcel number: 85578 and 35817
- Horses can be raised: Yes
Construction
Type & style
- Home type: SingleFamily
- Architectural style: Ranch
- Property subtype: Single Family Residence
Materials
- HardiPlank Type
- Foundation: Slab
- Roof: Composition,Shingle
Condition
- Resale
- Year built: 2000
Utilities & green energy
- Sewer: Septic Tank
- Water: Private, Well
Community & HOA
Community
- Features: None
- Security: Security System Owned
- Subdivision: Other
HOA
- Has HOA: No
Location
- Region: Victoria
Financial & listing details
- Price per square foot: $311/sqft
- Tax assessed value: $623,940
- Date on market: 7/27/2025
- Cumulative days on market: 214 days
- Listing agreement: Exclusive Right To Sell
- Listing terms: Cash,Conventional
- Road surface type: Asphalt, Paved
Estimated market value
Not available
Estimated sales range
Not available
Not available
Price history
Price history
| Date | Event | Price |
|---|---|---|
| 1/12/2026 | Price change | $949,900-5%$311/sqft |
Source: | ||
| 10/6/2025 | Price change | $999,998-11.1%$328/sqft |
Source: | ||
| 8/18/2025 | Price change | $1,125,000-6.3%$369/sqft |
Source: | ||
| 7/27/2025 | Listed for sale | $1,200,000$393/sqft |
Source: | ||
Public tax history
Public tax history
| Year | Property taxes | Tax assessment |
|---|---|---|
| 2025 | -- | $623,940 |
| 2024 | $4,122 -17.2% | $623,940 +9.3% |
| 2023 | $4,978 -11.5% | $570,897 +5% |
| 2022 | $5,627 -4.4% | $543,510 +12.9% |
| 2021 | $5,887 -0.9% | $481,460 +7% |
| 2020 | $5,940 +1.4% | $449,950 +1.1% |
| 2019 | $5,859 +2.6% | $444,918 +43.6% |
| 2018 | $5,710 | $309,870 -1.5% |
| 2017 | $5,710 -0.6% | $314,580 -1.2% |
| 2016 | $5,746 +4.4% | $318,520 +1.6% |
| 2015 | $5,503 | $313,400 -1.5% |
| 2014 | $5,503 | $318,170 -0.2% |
| 2013 | -- | $318,860 +6.5% |
| 2012 | -- | $299,330 +1.6% |
| 2011 | -- | $294,720 -5.3% |
| 2010 | -- | $311,260 -1.2% |
| 2009 | -- | $315,090 -5.8% |
| 2008 | -- | $334,330 +49.3% |
| 2007 | -- | $223,980 -1.1% |
| 2006 | -- | $226,420 +15.6% |
| 2005 | -- | $195,940 -1.5% |
| 2004 | -- | $198,980 +2.3% |
| 2003 | -- | $194,540 |
| 2002 | -- | $194,540 -33% |
| 2001 | -- | $290,150 |
Find assessor info on the county website
BuyAbility℠ payment
Est. payment
$5,627/mo
Principal & interest
$4440
Property taxes
$1187
Climate risks
Neighborhood: 77904
Nearby schools
GreatSchools rating
- 7/10Ella Schorlemmer Elementary SchoolGrades: PK-5Distance: 3.4 mi
- 5/10Harold Cade Middle SchoolGrades: 6-8Distance: 4.6 mi
- 5/10Victoria West High SchoolGrades: 9-12Distance: 4.5 mi
Schools provided by the listing agent
- District: Victoria ISD
Source: Central Texas MLS. This data may not be complete. We recommend contacting the local school district to confirm school assignments for this home.




