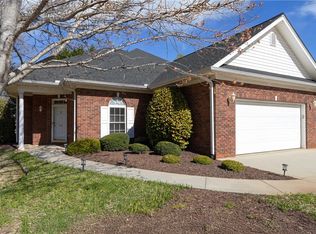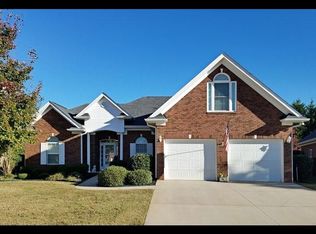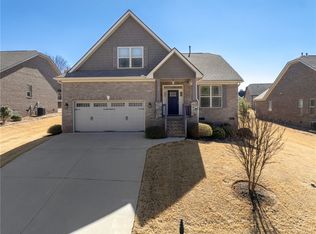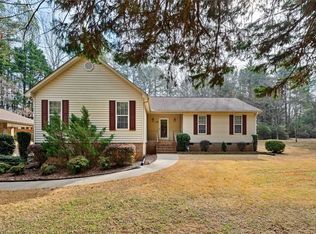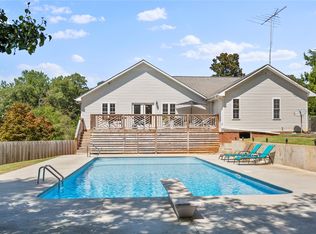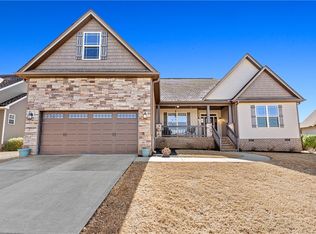Welcome to 202 Steepleton Way – Immaculate Home in The Crossing!
Located in the desirable The Crossing subdivision in Seneca, this beautifully maintained 3-bedroom, 2-bath home offers comfort, space, and style in every corner. From the moment you enter, you’ll appreciate the extensive use of windows that fill the home with natural light, along with elegant crown molding that adds a touch of sophistication throughout.
The oversized master suite is a true retreat, complete with private access to the covered patio—perfect for morning coffee or evening relaxation. The master bathroom features a large layout with a massive walk-in closet, soaking tub, and separate shower for ultimate comfort.
A spacious bonus room over the garage adds flexibility for a home office, guest suite, or recreational space. Outside, enjoy the covered patio under the main roof—ideal for entertaining or enjoying peaceful evenings in your backyard.
Don't miss your chance to own this exceptional home in one of Seneca’s most sought-after neighborhoods!
Pending
Price cut: $4.6K (1/20)
$389,900
202 Steepleton Way, Seneca, SC 29672
3beds
1,986sqft
Est.:
Single Family Residence
Built in 2004
0.26 Acres Lot
$376,600 Zestimate®
$196/sqft
$-- HOA
What's special
Spacious bonus roomOversized master suiteExtensive use of windowsElegant crown moldingSeparate shower
- 208 days |
- 486 |
- 16 |
Zillow last checked: 8 hours ago
Listing updated: February 16, 2026 at 09:17am
Listed by:
Mike Hill 864-723-0866,
Bob Hill Realty
Source: WUMLS,MLS#: 20290723 Originating MLS: Western Upstate Association of Realtors
Originating MLS: Western Upstate Association of Realtors
Facts & features
Interior
Bedrooms & bathrooms
- Bedrooms: 3
- Bathrooms: 2
- Full bathrooms: 2
- Main level bathrooms: 2
- Main level bedrooms: 3
Heating
- Central, Electric
Cooling
- Central Air, Electric
Features
- Basement: None
Interior area
- Total structure area: 1,986
- Total interior livable area: 1,986 sqft
Property
Parking
- Total spaces: 2
- Parking features: Attached, Garage
- Attached garage spaces: 2
Features
- Levels: One and One Half
- Stories: 1
Lot
- Size: 0.26 Acres
- Features: Outside City Limits, Subdivision
Details
- Parcel number: 2070801090
Construction
Type & style
- Home type: SingleFamily
- Architectural style: Ranch
- Property subtype: Single Family Residence
Materials
- Brick
- Foundation: Slab
- Roof: Architectural,Shingle
Condition
- Year built: 2004
Utilities & green energy
- Sewer: Public Sewer
Community & HOA
Community
- Subdivision: The Crossing
HOA
- Has HOA: Yes
Location
- Region: Seneca
Financial & listing details
- Price per square foot: $196/sqft
- Tax assessed value: $220,772
- Annual tax amount: $1,898
- Date on market: 8/1/2025
- Cumulative days on market: 209 days
- Listing agreement: Exclusive Right To Sell
Estimated market value
$376,600
$358,000 - $395,000
$2,220/mo
Price history
Price history
| Date | Event | Price |
|---|---|---|
| 2/16/2026 | Pending sale | $389,900$196/sqft |
Source: | ||
| 1/20/2026 | Price change | $389,900-1.2%$196/sqft |
Source: | ||
| 11/13/2025 | Price change | $394,500+3.8%$199/sqft |
Source: | ||
| 8/18/2025 | Price change | $379,900-4.1%$191/sqft |
Source: | ||
| 8/1/2025 | Listed for sale | $396,000+92.3%$199/sqft |
Source: | ||
| 2/19/2011 | Listing removed | $205,900-6.4%$104/sqft |
Source: GOLDEN CORNER REALTY & DEVELOPMENT INC #20105676 Report a problem | ||
| 5/29/2010 | Price change | $219,900-4.3%$111/sqft |
Source: GOLDEN CORNER REALTY & DEVELOPMENT INC #20105676 Report a problem | ||
| 5/1/2010 | Price change | $229,900-2.6%$116/sqft |
Source: GOLDEN CORNER REALTY & DEVELOPMENT INC #20105676 Report a problem | ||
| 3/3/2010 | Listed for sale | $236,000$119/sqft |
Source: GOLDEN CORNER REALTY & DEVELOPMENT INC #20105676 Report a problem | ||
Public tax history
Public tax history
| Year | Property taxes | Tax assessment |
|---|---|---|
| 2024 | $1,898 | $8,830 |
| 2023 | $1,898 | $8,830 |
| 2022 | -- | -- |
| 2021 | -- | -- |
| 2020 | -- | $210,380 |
| 2019 | -- | $210,380 |
| 2018 | -- | -- |
| 2017 | -- | -- |
| 2016 | -- | -- |
| 2015 | -- | -- |
| 2014 | -- | $8,349 |
| 2013 | -- | -- |
| 2012 | -- | -- |
| 2011 | -- | -- |
| 2010 | -- | -- |
| 2008 | -- | $8,630 |
| 2007 | -- | $8,630 |
| 2006 | -- | $8,630 |
Find assessor info on the county website
BuyAbility℠ payment
Est. payment
$1,957/mo
Principal & interest
$1830
Property taxes
$127
Climate risks
Neighborhood: 29672
Nearby schools
GreatSchools rating
- 7/10Northside Elementary SchoolGrades: PK-5Distance: 2.6 mi
- 6/10Seneca Middle SchoolGrades: 6-8Distance: 2.7 mi
- 6/10Seneca High SchoolGrades: 9-12Distance: 2.3 mi
Schools provided by the listing agent
- Elementary: Northside Elem
- Middle: Seneca Middle
- High: Seneca High
Source: WUMLS. This data may not be complete. We recommend contacting the local school district to confirm school assignments for this home.
