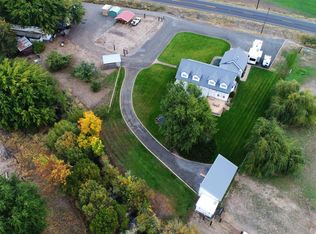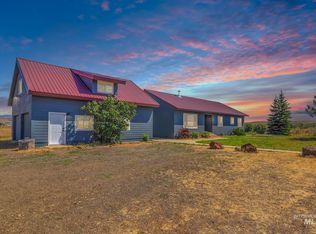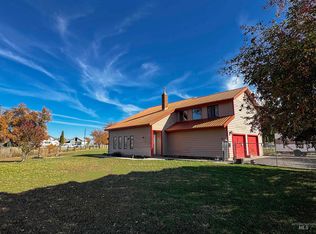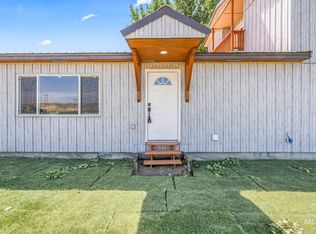ACCEPTING SHOWINGS & OFFERS! 72 hr Bump Clause. Love the idea of open space and farm views-without the work of running a farm? This custom 4 bed, 2 bath home on just over an acre in peaceful Midvale, ID, offers modern comfort with a rural backdrop. First time on the market, this 2,100+ sq ft home features a bright, open layout, large kitchen, central heat & air, corner fireplace, and a spacious primary suite with walk-in closet and full bath. Enjoy panoramic views of Cutty Mountain, quiet evenings on the shaded patio, and room to breathe. With no close neighbors or traffic noise, the private yard is ideal for pets, gardening, or relaxing. Nestled along a quiet country road in a tight-knit community with excellent schools and easy access to outdoor recreation, this is the perfect way to enjoy the charm of small-town Idaho—without the commitment of full acreage living.
Active
$599,900
2020 Widner Rd, Midvale, ID 83645
4beds
2baths
2,156sqft
Est.:
Single Family Residence
Built in 2004
1.16 Acres Lot
$573,400 Zestimate®
$278/sqft
$-- HOA
What's special
Corner fireplaceBright open layoutJust over an acreCentral heat and airLarge kitchen
- 248 days |
- 1,005 |
- 46 |
Zillow last checked: 8 hours ago
Listing updated: February 11, 2026 at 08:30am
Listed by:
Sarah Lett 208-371-4929,
Keller Williams Realty Boise,
Kiely Wollbrinck 208-509-2066,
Keller Williams Realty Boise
Source: IMLS,MLS#: 98951756
Tour with a local agent
Facts & features
Interior
Bedrooms & bathrooms
- Bedrooms: 4
- Bathrooms: 2
- Main level bathrooms: 1
- Main level bedrooms: 1
Primary bedroom
- Level: Upper
Bedroom 2
- Level: Main
Bedroom 3
- Level: Upper
Bedroom 4
- Level: Upper
Kitchen
- Level: Main
Living room
- Level: Main
Heating
- Electric, Forced Air, Wood
Cooling
- Central Air
Appliances
- Included: Electric Water Heater, Tank Water Heater, Dishwasher, Disposal, Microwave, Oven/Range Freestanding, Refrigerator
Features
- Bath-Master, Guest Room, Den/Office, Family Room, Walk-In Closet(s), Breakfast Bar, Pantry, Kitchen Island, Tile Counters, Number of Baths Main Level: 1, Number of Baths Upper Level: 1
- Flooring: Carpet, Vinyl
- Has basement: No
- Number of fireplaces: 1
- Fireplace features: One
Interior area
- Total structure area: 2,156
- Total interior livable area: 2,156 sqft
- Finished area above ground: 2,156
- Finished area below ground: 0
Property
Parking
- Total spaces: 2
- Parking features: Attached
- Attached garage spaces: 2
Features
- Levels: Two
- Patio & porch: Covered Patio/Deck
- Fencing: Partial,Metal
- Has view: Yes
Lot
- Size: 1.16 Acres
- Dimensions: 205 x 202
- Features: 1 - 4.99 AC, Garden, Views, Chickens, Auto Sprinkler System, Full Sprinkler System
Details
- Parcel number: RP13N03W202550
- Lease amount: $0
- Zoning: AG
Construction
Type & style
- Home type: SingleFamily
- Property subtype: Single Family Residence
Materials
- Frame, Stone, HardiPlank Type
- Foundation: Crawl Space
- Roof: Composition
Condition
- Year built: 2004
Details
- Builder name: Highway 95 Construction
Utilities & green energy
- Sewer: Septic Tank
- Water: Well
Community & HOA
Location
- Region: Midvale
Financial & listing details
- Price per square foot: $278/sqft
- Tax assessed value: $673,314
- Annual tax amount: $1,264
- Date on market: 6/20/2025
- Listing terms: Cash,Conventional,Owner Will Carry,USDA Loan,VA Loan
- Ownership: Fee Simple,Fractional Ownership: No
Estimated market value
$573,400
$545,000 - $602,000
$2,031/mo
Price history
Price history
Price history is unavailable.
Public tax history
Public tax history
| Year | Property taxes | Tax assessment |
|---|---|---|
| 2024 | $1,264 +22.9% | $673,314 +96.8% |
| 2023 | $1,029 -30.2% | $342,083 +3.6% |
| 2022 | $1,474 | $330,167 +30% |
| 2021 | -- | $253,884 +23.8% |
| 2020 | $1,013 +12.1% | $204,999 -1.9% |
| 2019 | $904 -10.8% | $208,870 +11.1% |
| 2018 | $1,013 +20.2% | $188,037 +8% |
| 2017 | $843 | $174,149 |
| 2013 | $843 +30.5% | -- |
| 2011 | $646 | -- |
Find assessor info on the county website
BuyAbility℠ payment
Est. payment
$3,063/mo
Principal & interest
$2798
Property taxes
$265
Climate risks
Neighborhood: 83645
Nearby schools
GreatSchools rating
- 3/10Midvale SchoolGrades: PK-12Distance: 1.5 mi
Schools provided by the listing agent
- Elementary: Midvale
- Middle: MidvaleJrHigh
- High: Midvale
- District: Midvale School District #433
Source: IMLS. This data may not be complete. We recommend contacting the local school district to confirm school assignments for this home.



