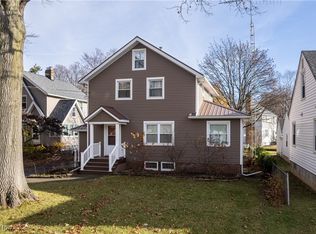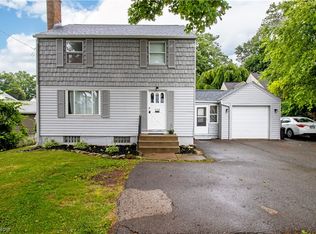Sold for $224,900 on 10/15/25
$224,900
2021 Cleveland Rd, Wooster, OH 44691
3beds
1,540sqft
Single Family Residence
Built in 1934
9,918.61 Square Feet Lot
$228,200 Zestimate®
$146/sqft
$1,934 Estimated rent
Home value
$228,200
$215,000 - $244,000
$1,934/mo
Zestimate® history
Loading...
Owner options
Explore your selling options
What's special
This 3-bedroom, 2-bath Cape Cod has all the charm you’d expect—plus the thoughtful updates that make it easy to move right in. From the inviting front porch to the fully fenced backyard, there’s so much to love about this well-maintained home in the heart of town. Inside, you’ll find a bright, updated kitchen featuring granite countertops, a center island, and stainless steel appliances, perfect for hosting or everyday living. The first-floor full bath offers a relaxing Jacuzzi tub, and the conveniently located laundry room includes glass block windows for added privacy. The formal dining room brings timeless character with its built-in storage, and the main living area flows into a flexible bonus room that works well as a home office, playroom, guest space, or cozy retreat. Upstairs, the second full bath features a clean, modern ceramic-tiled surround, and additional attic-style storage is easy to access and surprisingly spacious. This home also offers peace of mind with a new roof and back deck added in 2024. Outside, enjoy a flat, fenced-in yard, a storage shed, and an oversized 2-car garage. It's a home that offers both character and comfort, don’t miss your chance to make it yours!
Zillow last checked: 8 hours ago
Listing updated: October 18, 2025 at 12:13pm
Listing Provided by:
D. Michael Bomboris 330-421-2165 mike@bomboristeam.com,
RE/MAX Showcase
Bought with:
Justina M Kline, 2016004714
M. C. Real Estate
Source: MLS Now,MLS#: 5144737 Originating MLS: Wayne Holmes Association of REALTORS
Originating MLS: Wayne Holmes Association of REALTORS
Facts & features
Interior
Bedrooms & bathrooms
- Bedrooms: 3
- Bathrooms: 3
- Full bathrooms: 2
- 1/2 bathrooms: 1
- Main level bathrooms: 1
Bedroom
- Level: Second
- Dimensions: 12 x 11
Bedroom
- Description: Flooring: Carpet
- Level: Second
- Dimensions: 12 x 11
Bedroom
- Description: Flooring: Carpet
- Level: Second
- Dimensions: 12 x 11
Bathroom
- Description: Flooring: Laminate
- Level: Second
Bathroom
- Description: Flooring: Laminate
- Level: First
Dining room
- Description: Flooring: Wood
- Level: First
- Dimensions: 13 x 13
Kitchen
- Description: Flooring: Luxury Vinyl Tile
- Level: First
- Dimensions: 13 x 11
Laundry
- Level: First
Living room
- Description: Flooring: Carpet
- Level: First
- Dimensions: 21 x 12
Office
- Description: Flooring: Carpet
- Level: First
- Dimensions: 10 x 7
Heating
- Forced Air, Gas
Cooling
- Central Air
Appliances
- Included: Dryer, Dishwasher, Microwave, Range, Refrigerator, Washer
- Laundry: Main Level
Features
- Basement: Full
- Has fireplace: No
Interior area
- Total structure area: 1,540
- Total interior livable area: 1,540 sqft
- Finished area above ground: 1,540
Property
Parking
- Total spaces: 2
- Parking features: Asphalt, Detached, Garage, Garage Door Opener
- Garage spaces: 2
Features
- Levels: Two
- Stories: 2
- Patio & porch: Deck
- Fencing: Back Yard,Fenced,Privacy,Vinyl
Lot
- Size: 9,918 sqft
Details
- Parcel number: 6700884000
Construction
Type & style
- Home type: SingleFamily
- Architectural style: Cape Cod
- Property subtype: Single Family Residence
Materials
- Vinyl Siding
- Roof: Asphalt,Fiberglass
Condition
- Year built: 1934
Details
- Warranty included: Yes
Utilities & green energy
- Sewer: Public Sewer
- Water: Public
Community & neighborhood
Location
- Region: Wooster
- Subdivision: Ridgeway Allotment
Other
Other facts
- Listing terms: Cash,Conventional,FHA,VA Loan
Price history
| Date | Event | Price |
|---|---|---|
| 10/15/2025 | Sold | $224,900$146/sqft |
Source: | ||
| 9/8/2025 | Pending sale | $224,900$146/sqft |
Source: | ||
| 9/2/2025 | Price change | $224,900-4.3%$146/sqft |
Source: | ||
| 8/21/2025 | Price change | $234,900-2.1%$153/sqft |
Source: | ||
| 8/1/2025 | Listed for sale | $239,900+61.5%$156/sqft |
Source: | ||
Public tax history
| Year | Property taxes | Tax assessment |
|---|---|---|
| 2024 | $2,570 +0.1% | $61,880 |
| 2023 | $2,568 +3.4% | $61,880 +30% |
| 2022 | $2,484 -3.1% | $47,600 |
Find assessor info on the county website
Neighborhood: 44691
Nearby schools
GreatSchools rating
- 8/10Edgewood Middle SchoolGrades: 5-7Distance: 0.5 mi
- 5/10Wooster High SchoolGrades: 8-12Distance: 1.2 mi
- 8/10Melrose Elementary SchoolGrades: K-4Distance: 1 mi
Schools provided by the listing agent
- District: Wooster City - 8510
Source: MLS Now. This data may not be complete. We recommend contacting the local school district to confirm school assignments for this home.

Get pre-qualified for a loan
At Zillow Home Loans, we can pre-qualify you in as little as 5 minutes with no impact to your credit score.An equal housing lender. NMLS #10287.
Sell for more on Zillow
Get a free Zillow Showcase℠ listing and you could sell for .
$228,200
2% more+ $4,564
With Zillow Showcase(estimated)
$232,764
